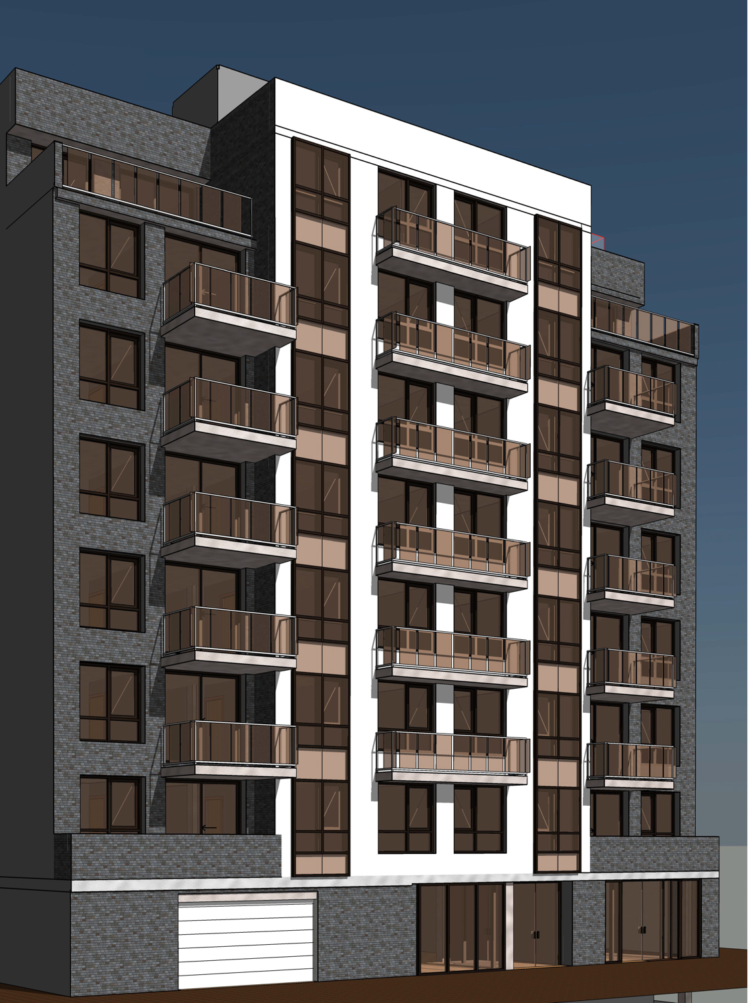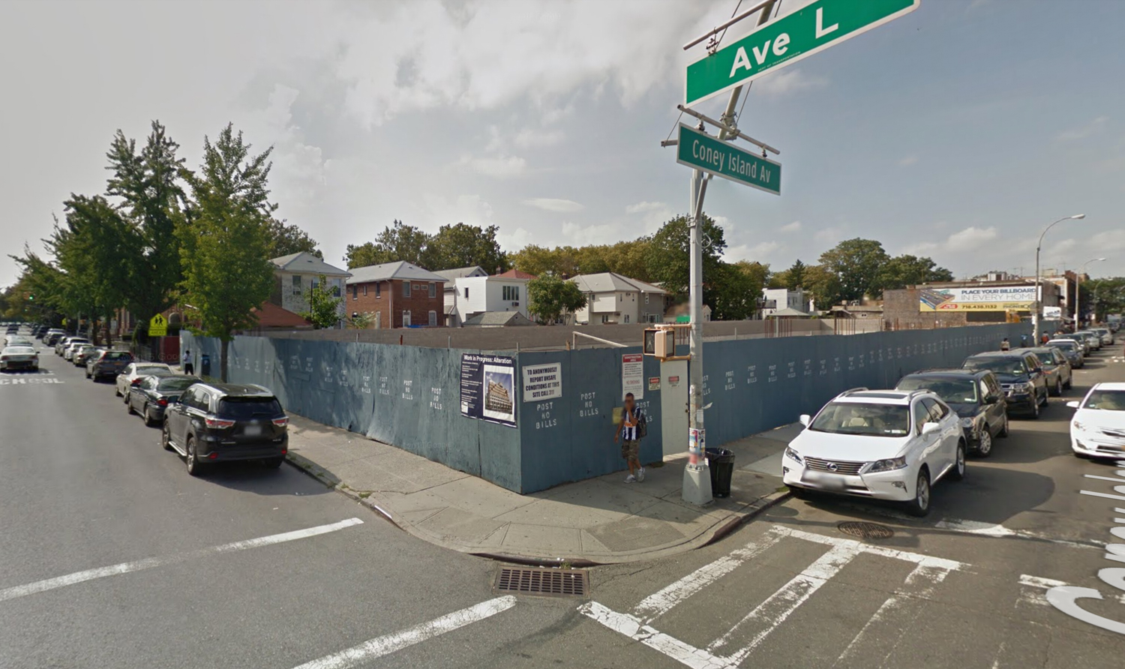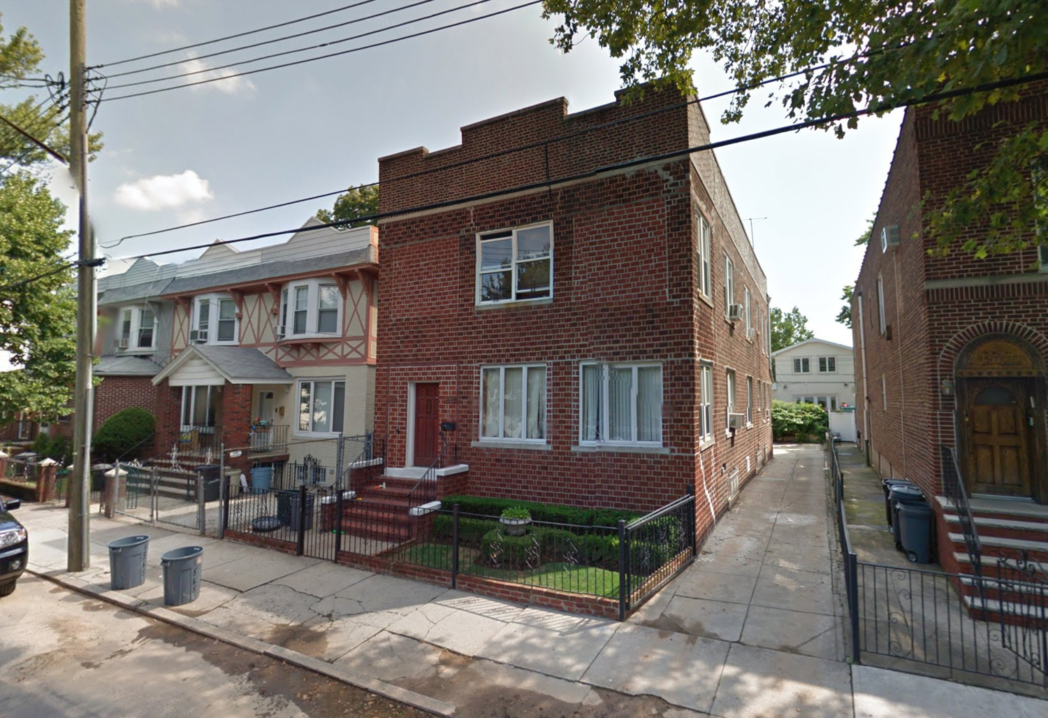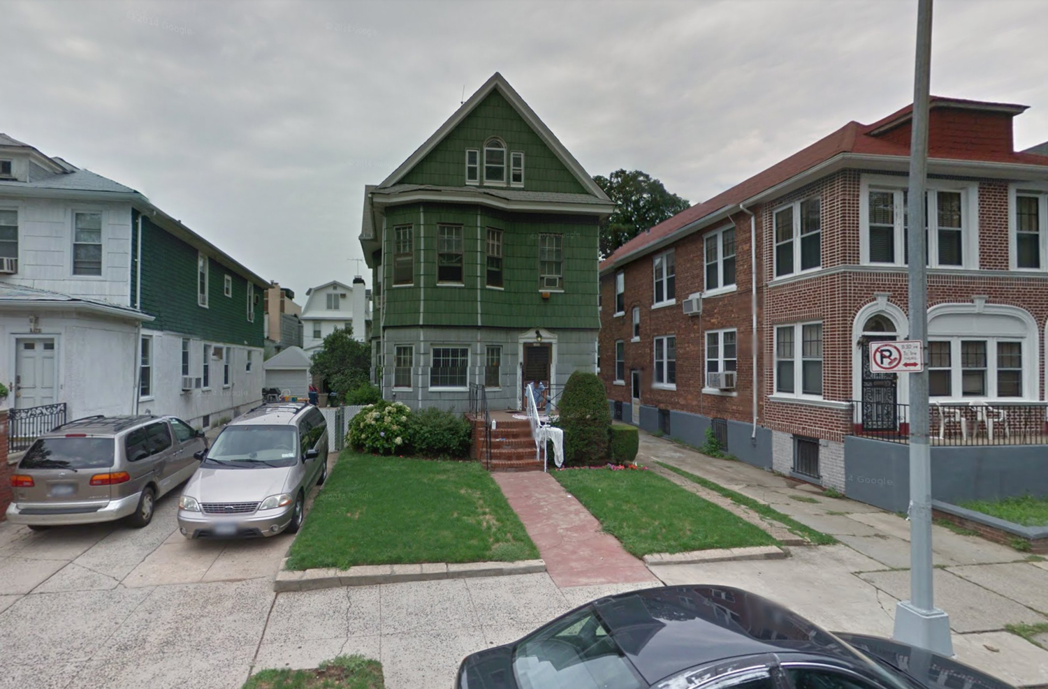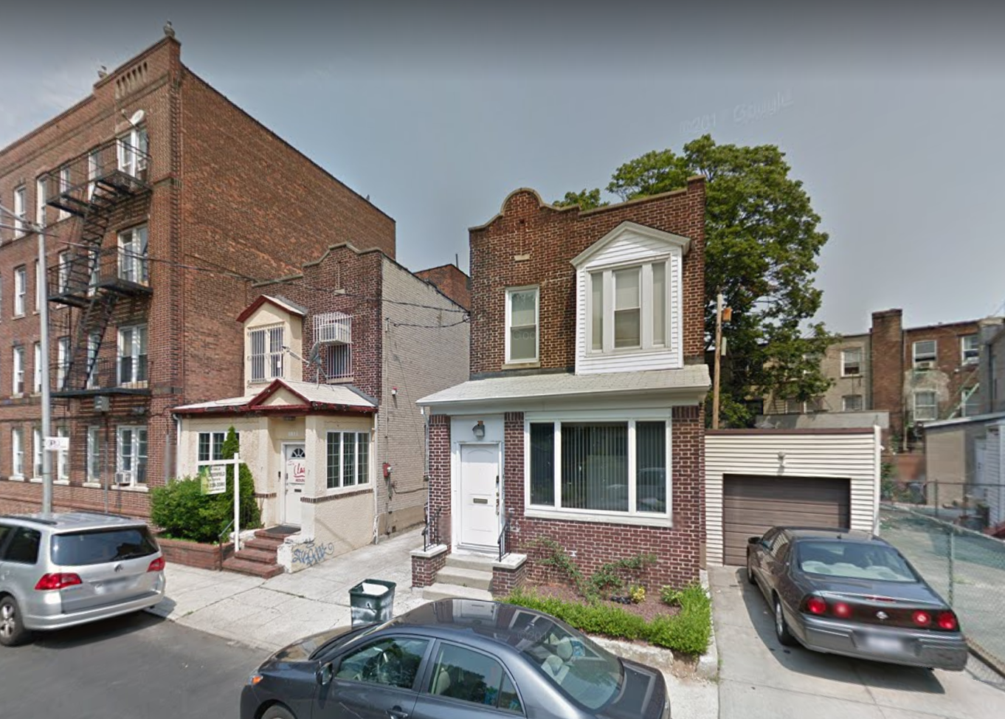Renderings Revealed for 1673 Ocean Avenue, Midwood, Brooklyn
Permits have been filed for an eight-story mixed-use building at 1673 Ocean Avenue, in Midwood, Brooklyn, which YIMBY can also reveal today. The site is seven blocks away from the Avenue M Subway Station, serviced by the Q train. The predominantly residential neighborhood is no stranger to developments of this height, especially along Ocean Avenue, but surrounding blocks are mainly populated with detached 2-3 story homes. ZHL Group is responsible for the development.

