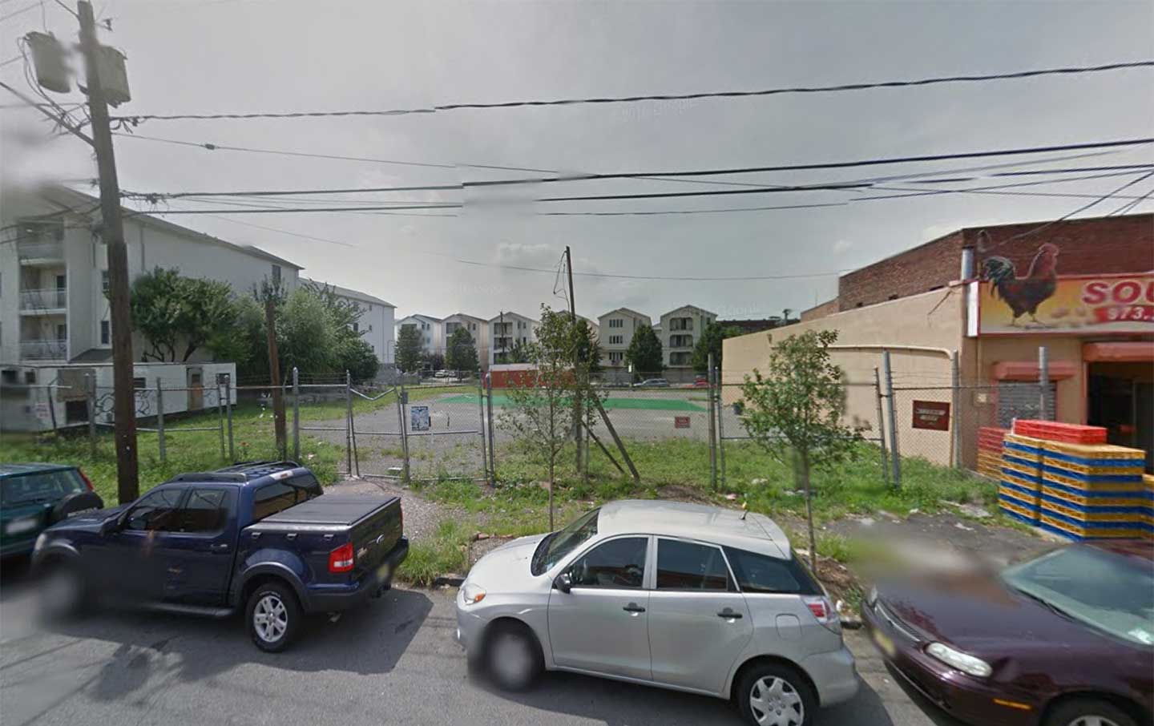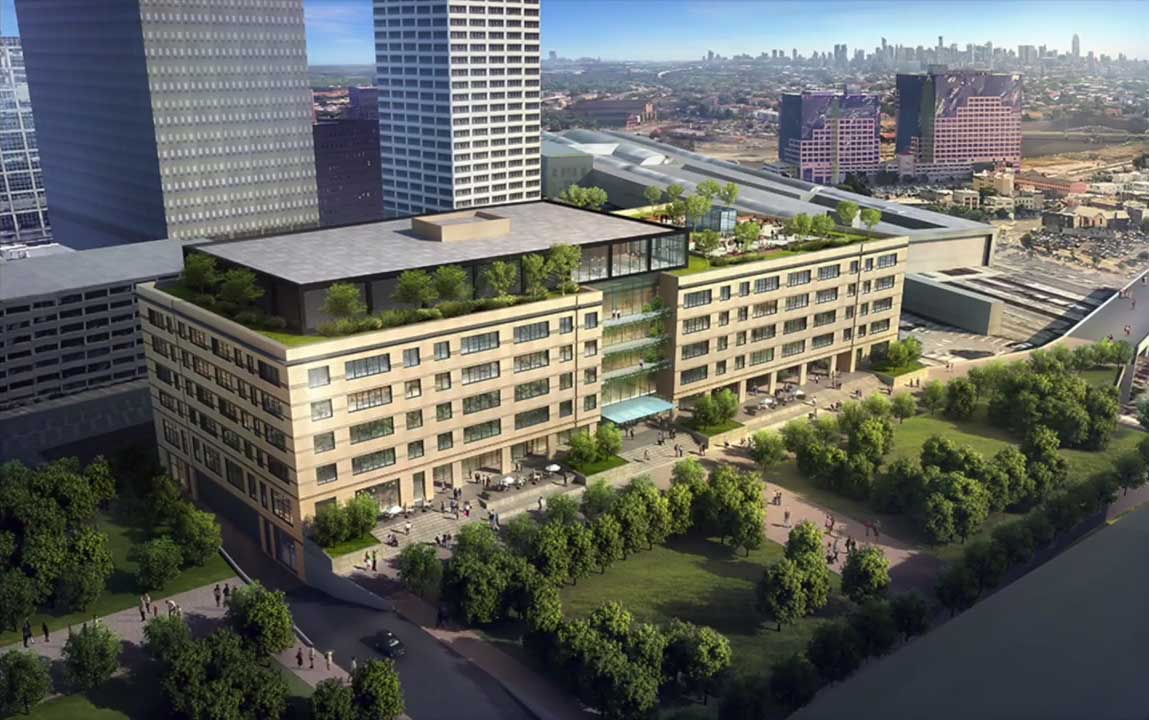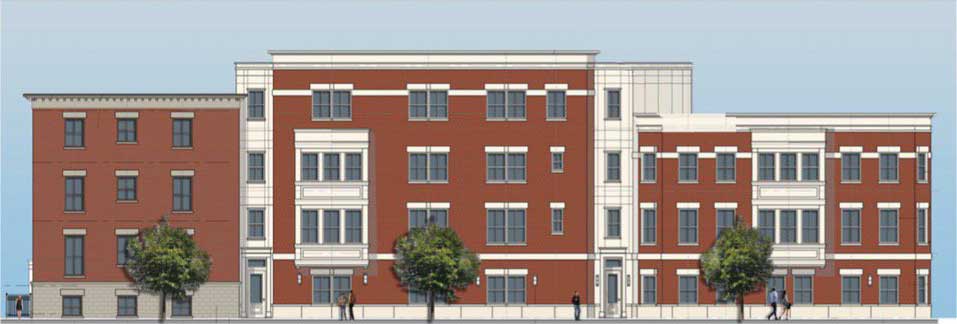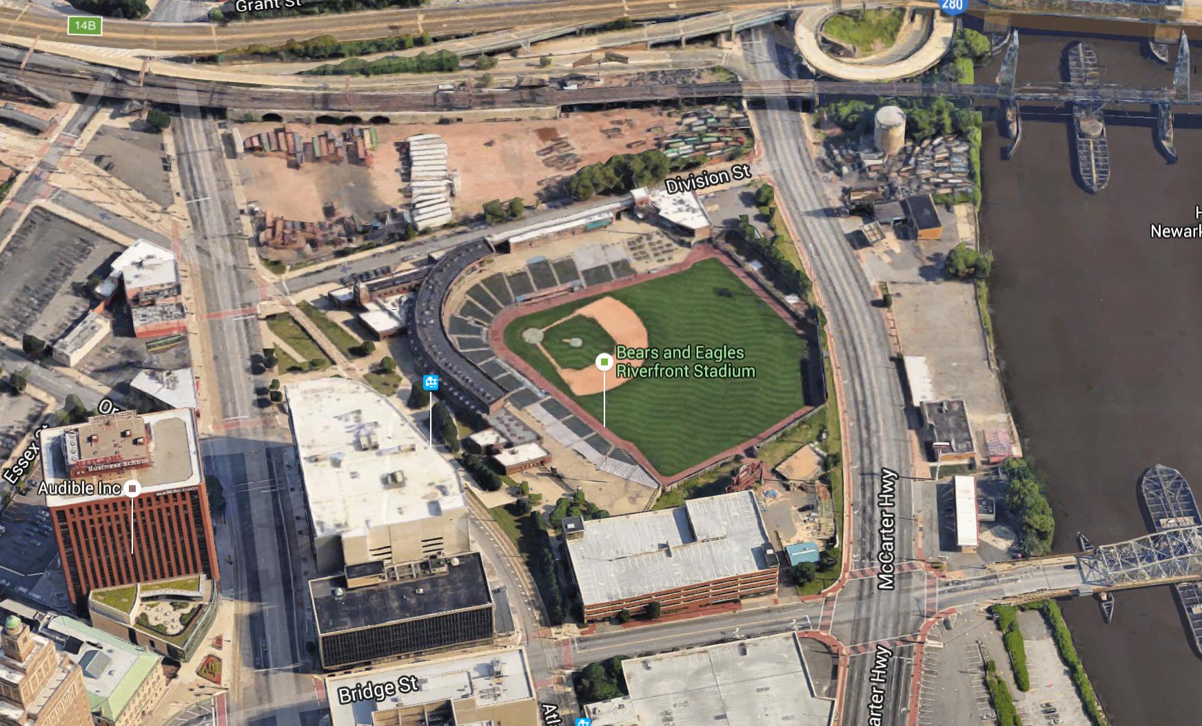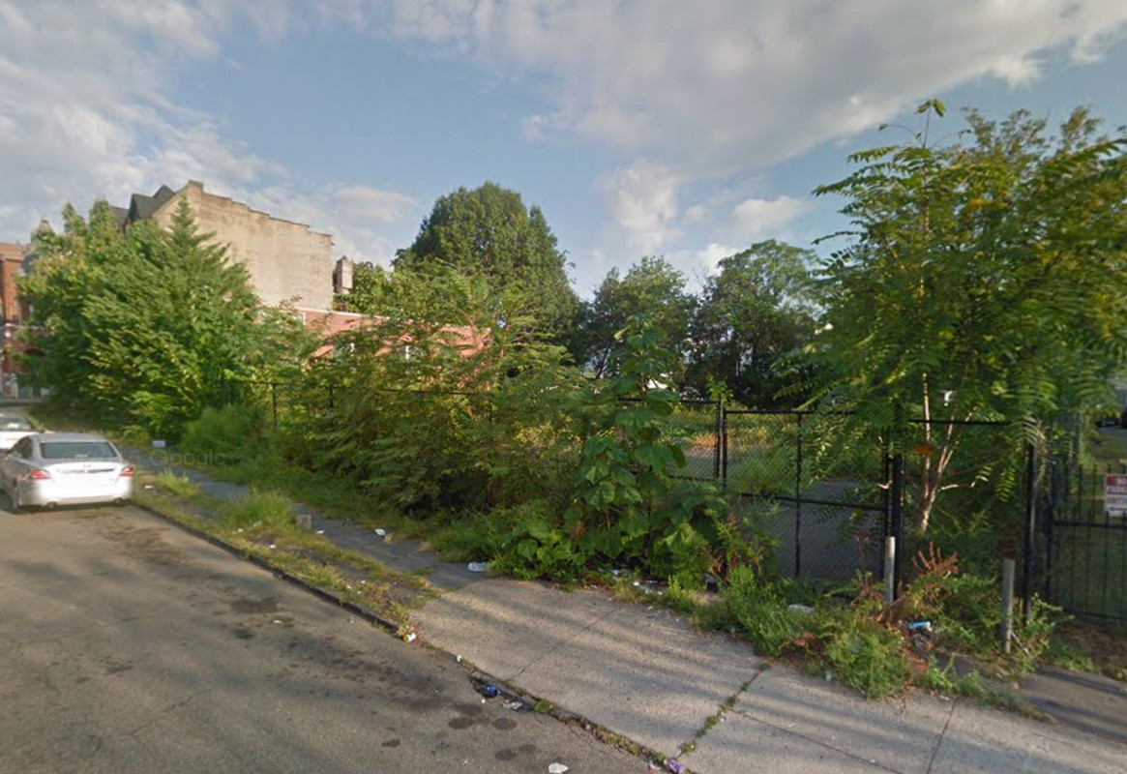Seven-Story, 79-Unit Residential Project Proposed at 22 New York Avenue, Newark, N.J.
Newark-based New York Garden Associates is proposing a seven-story, 79-unit residential building at 18-26 New York Avenue, in Newark’s Ironbound district. The project would also include a parking garage on the ground floor, Jersey Digs reported. The developer is seeking multiple variances for the project, which must be approved by the city’s Zoning Board of Adjustment. The board heard the proposal earlier this month. The block-thru development site, which consists of seven lots, is vacant.

