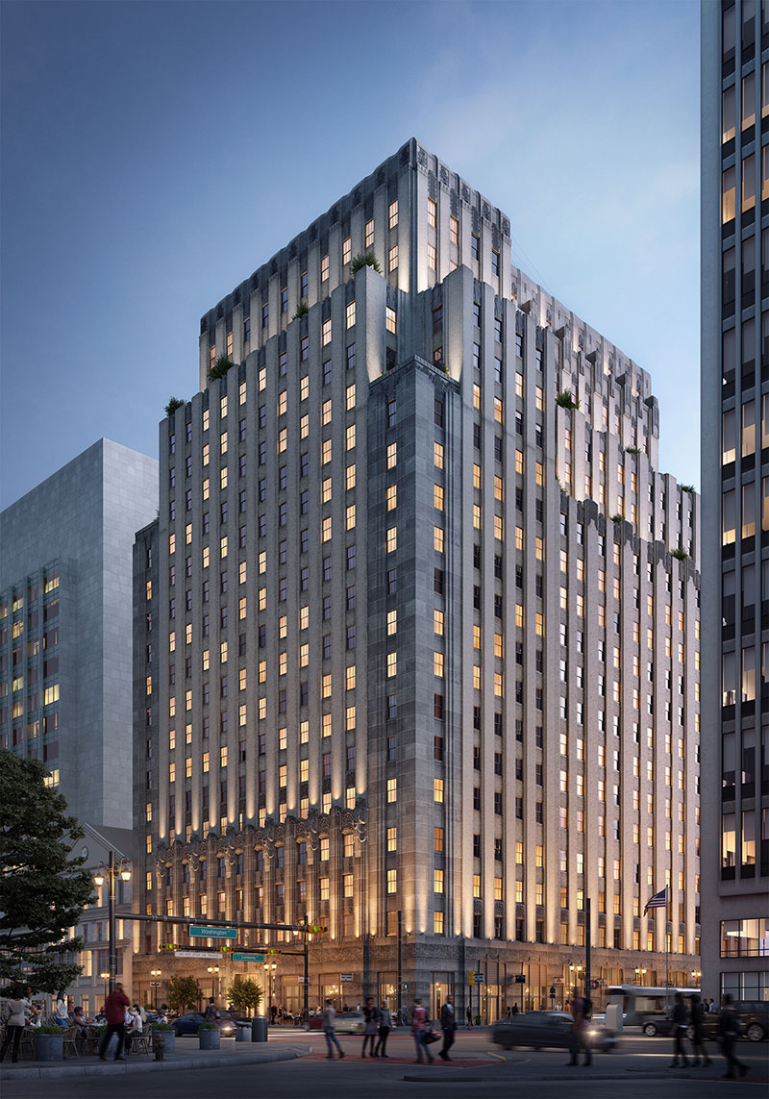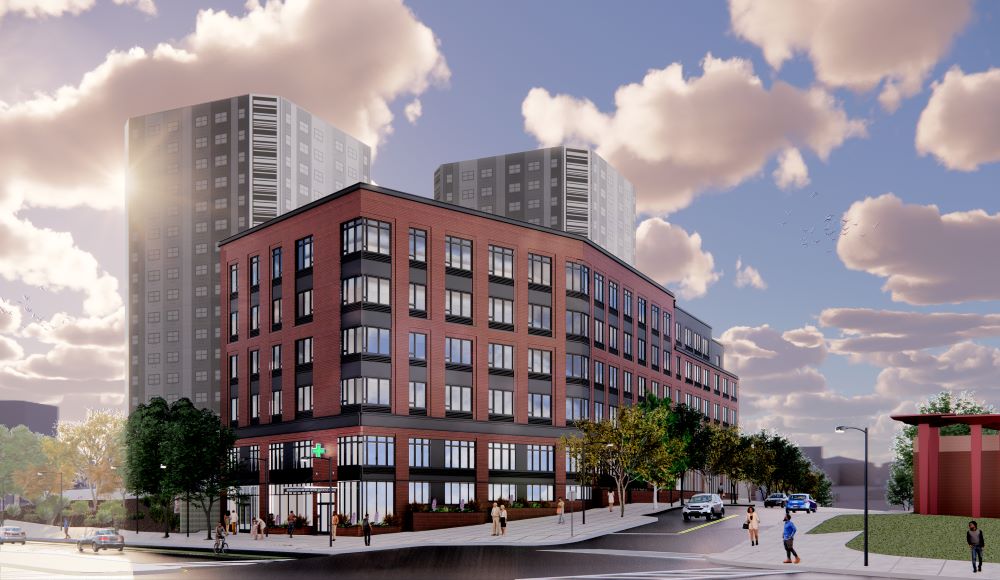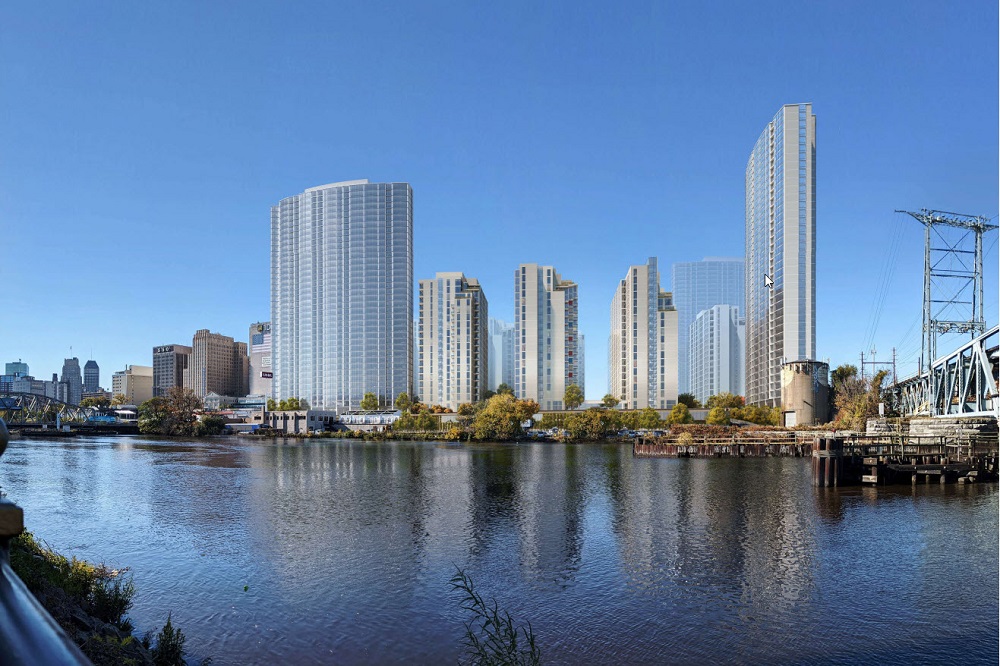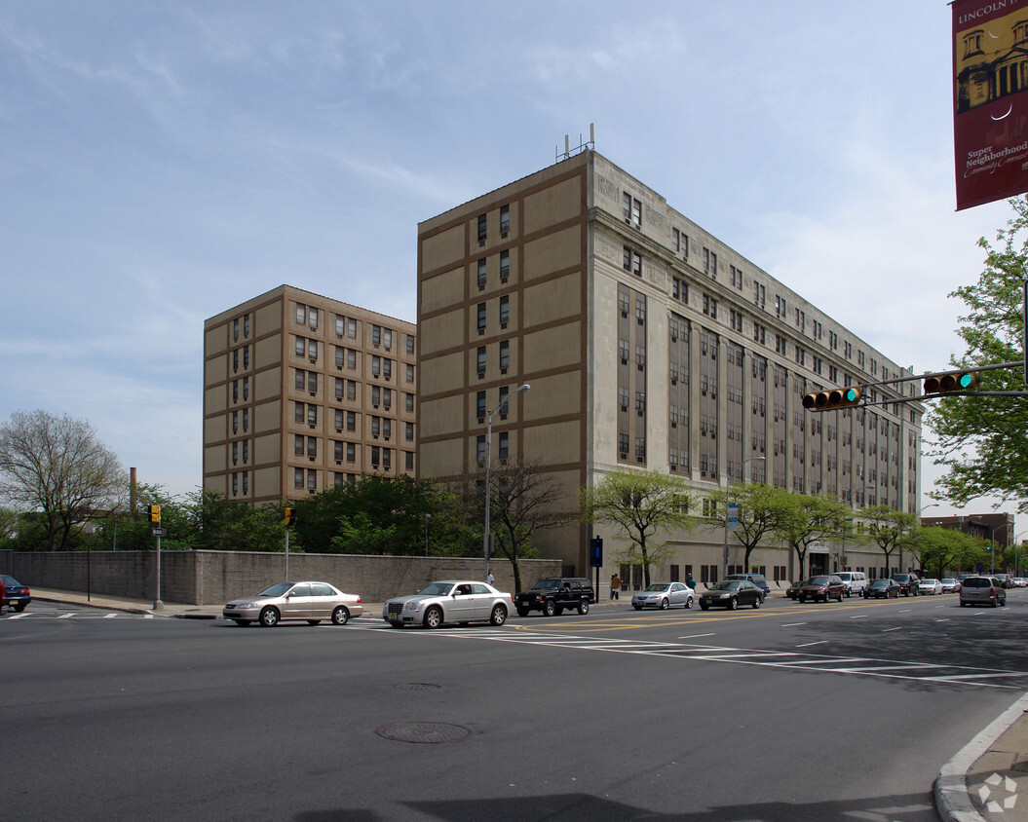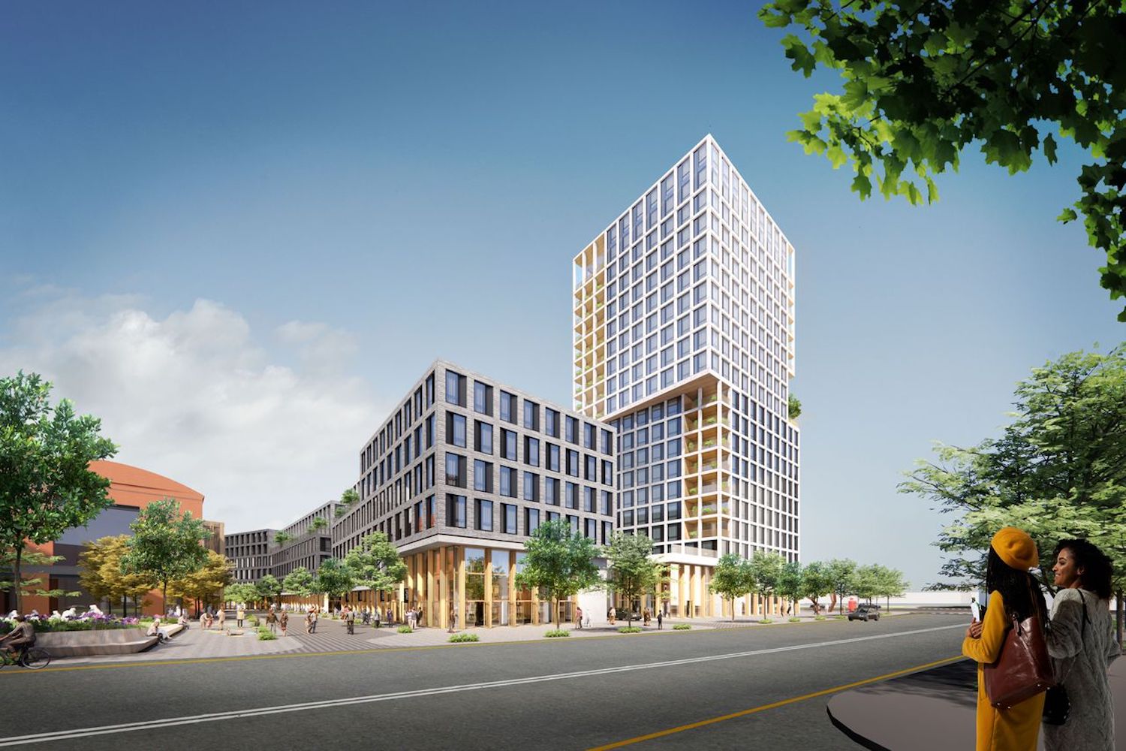Brewery and Rock Climbing Gym Debut at Historic Walker House in Newark, New Jersey
Newark’s historic Walker House at 540 Broad Street is now home to a local brewery and a 22,000-square-foot indoor rock-climbing gym, the latest phase of a multimillion-dollar redevelopment plan led by LMXD, Prudential Financial Inc., and Goldman Sachs Urban Investment Group. Located in the heart of downtown, Newark Local Beer and Method Climbing + Fitness sit below 20 stories of rentals that debuted in 2020.

