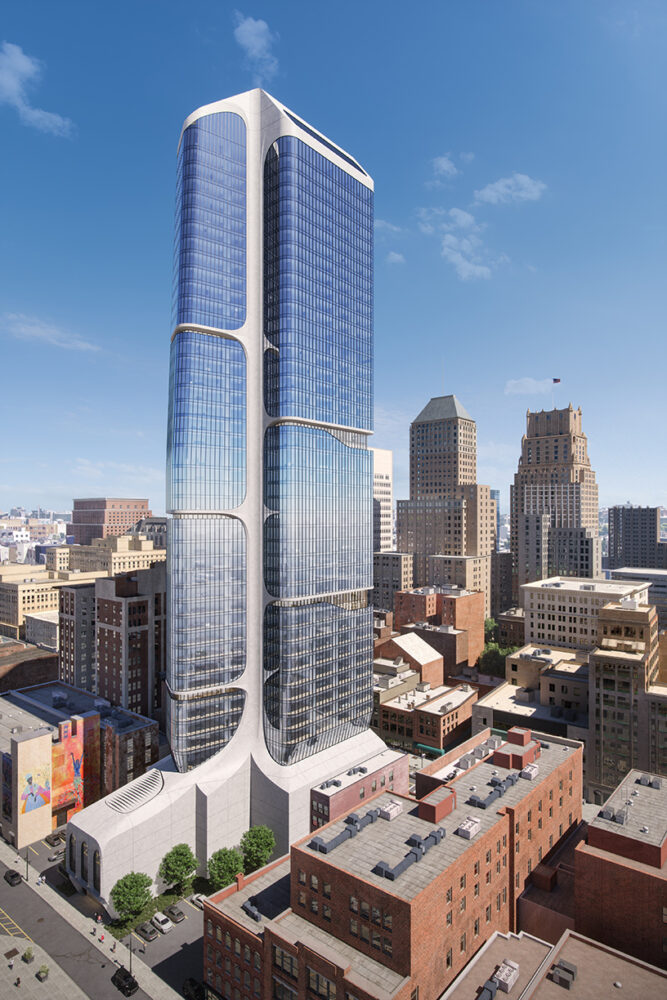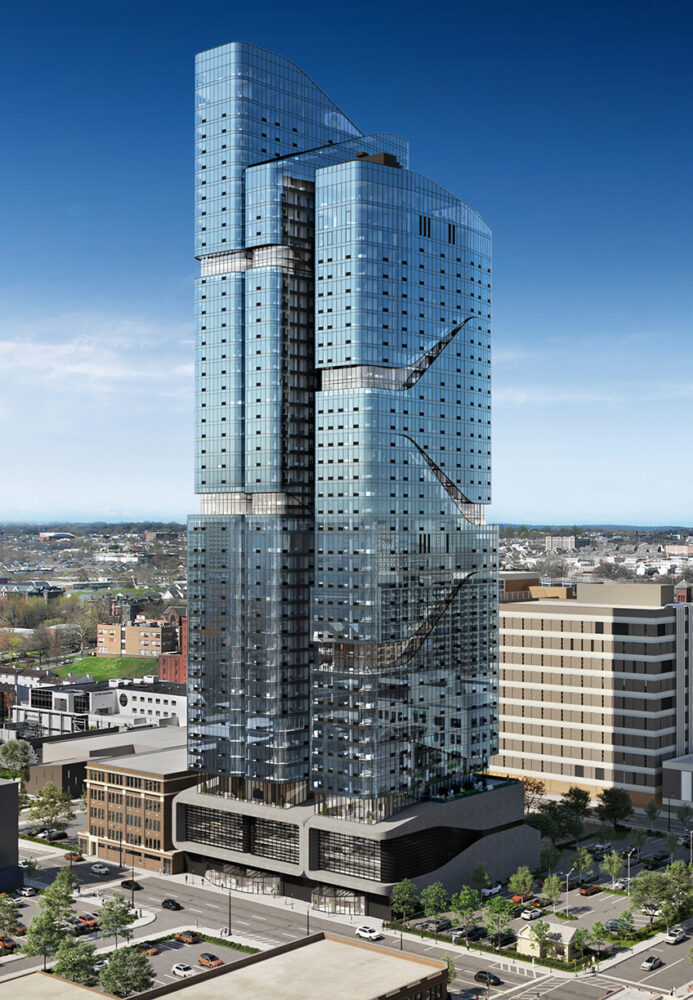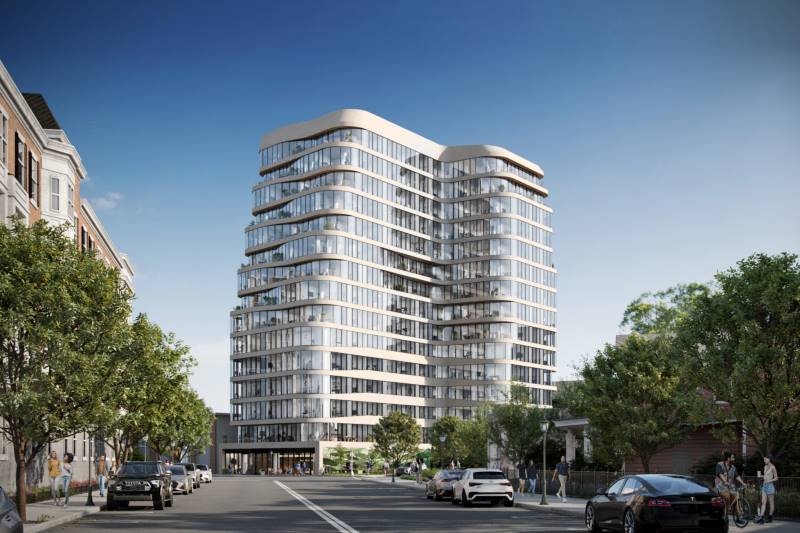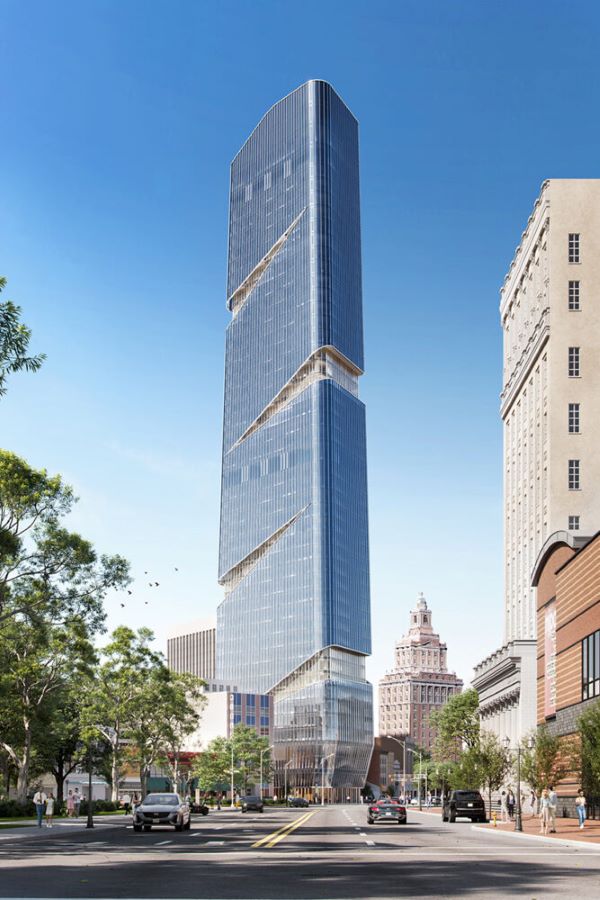Newark
Halo Tower 1 Tops Out At 289-301 Washington Street In Newark, New Jersey
Construction has topped out on Halo 1, the shortest structure in a three-tower skyscraper development at 289-301 Washington Street in Newark, New Jersey. Designed by INOA Architecture and developed by Acier Holdings, the project will feature 42-, 52, and 53-story volumes standing between 454 and 573 feet tall, which will earn it the distinction of the tallest building in Newark. When complete, the development will yield 1,075 total apartments in a mix of studio, one-bedroom, and two-bedroom layouts, as well as a suite of amenities and a 343-vehicle parking garage. The property is located along Washington Street between Branford Place and William Street, on the southwestern edge of the city’s downtown.
Developers Close on $50M for 15-Story Rental Building at 50 Sussex Avenue in Newark, New Jersey
Tona Development and KS Group have closed on a $49.9 million construction loan to complete a new rental building at 50 Sussex Avenue in Newark, New Jersey. Designed by INOA Architecture, the building will top out at 15 stories and contain a mix of 203 apartments and 2,000 square feet of ground-floor retail space.
City Officials Approve Arc Tower at 571 Broad Street in Newark, New Jersey
The Newark Office of Planning and Zoning has approved proposals to construct a 45-story residential skyscraper at 571 Broad Street in New Jersey. Designed by INOA Architecture for developer Israel Weiss of Oceanview Capital Management, the building will debut as Arc Tower and top out at 520 feet above ground, making it Newark’s tallest structure.
Construction Underway at 50 Sussex Avenue in Newark, New Jersey
Construction has broken ground at 50 Sussex Avenue, a forthcoming rental property in Downtown Newark, New Jersey. From developers Tona Development and KS Group, the 203-unit property will top out at 150 feet or 15 stories above ground.




