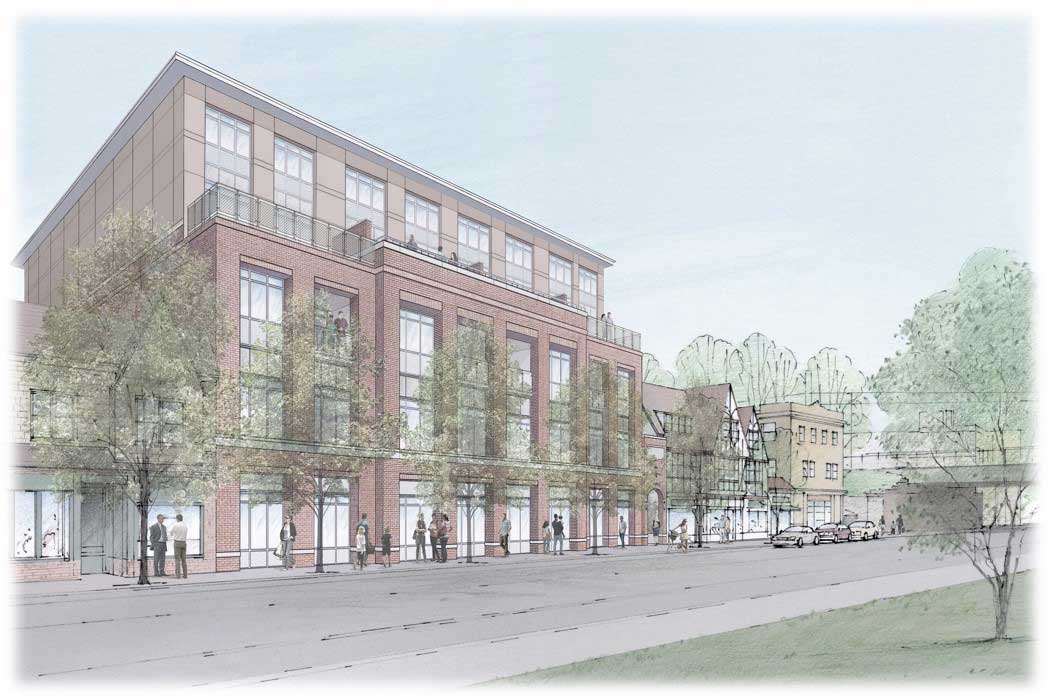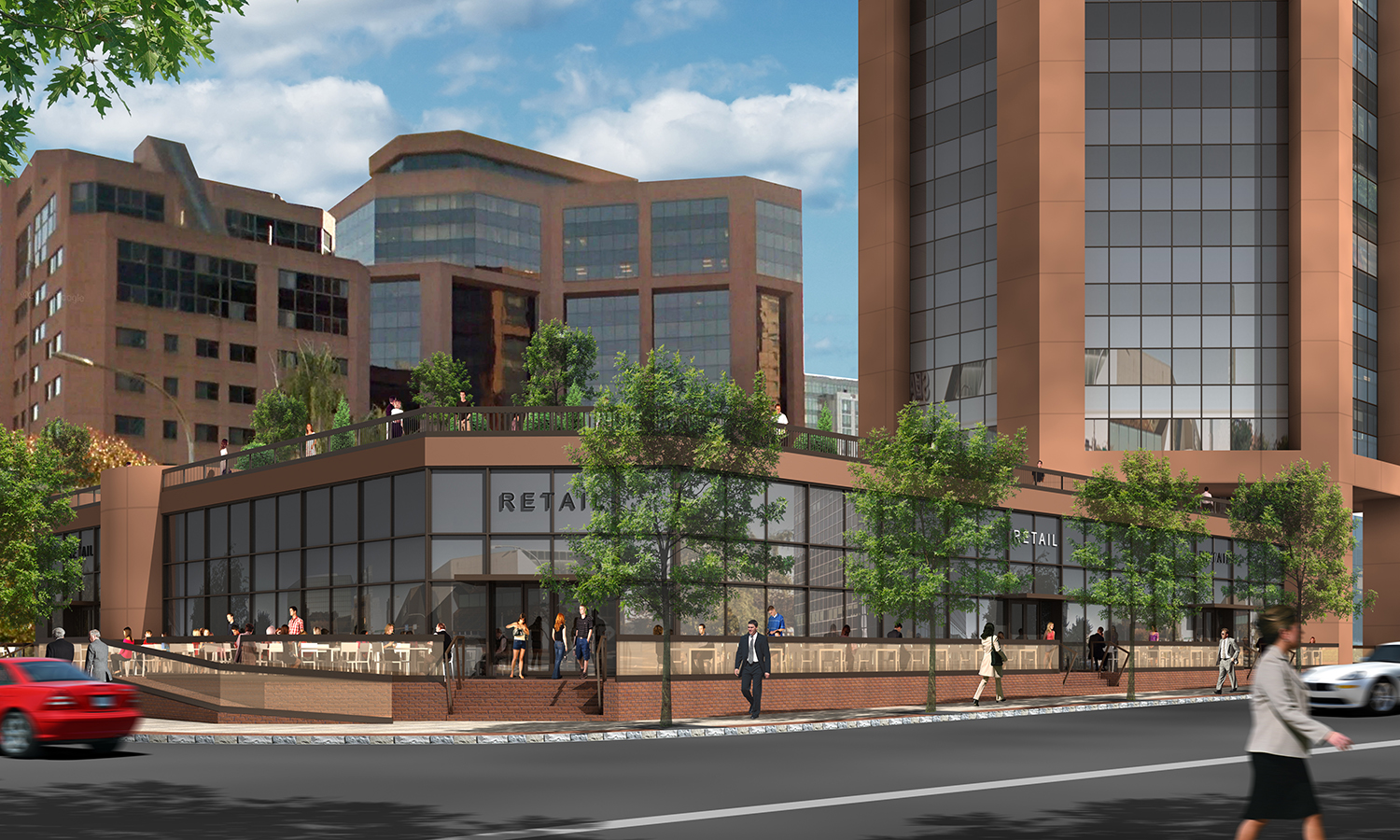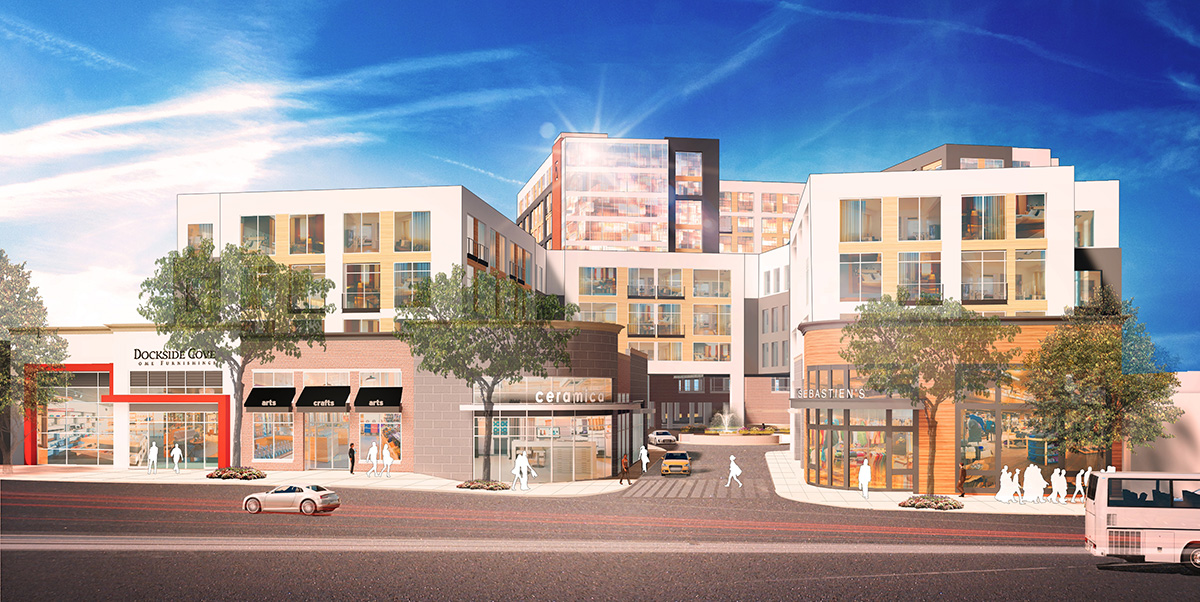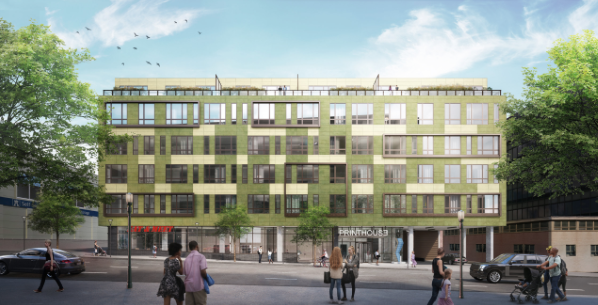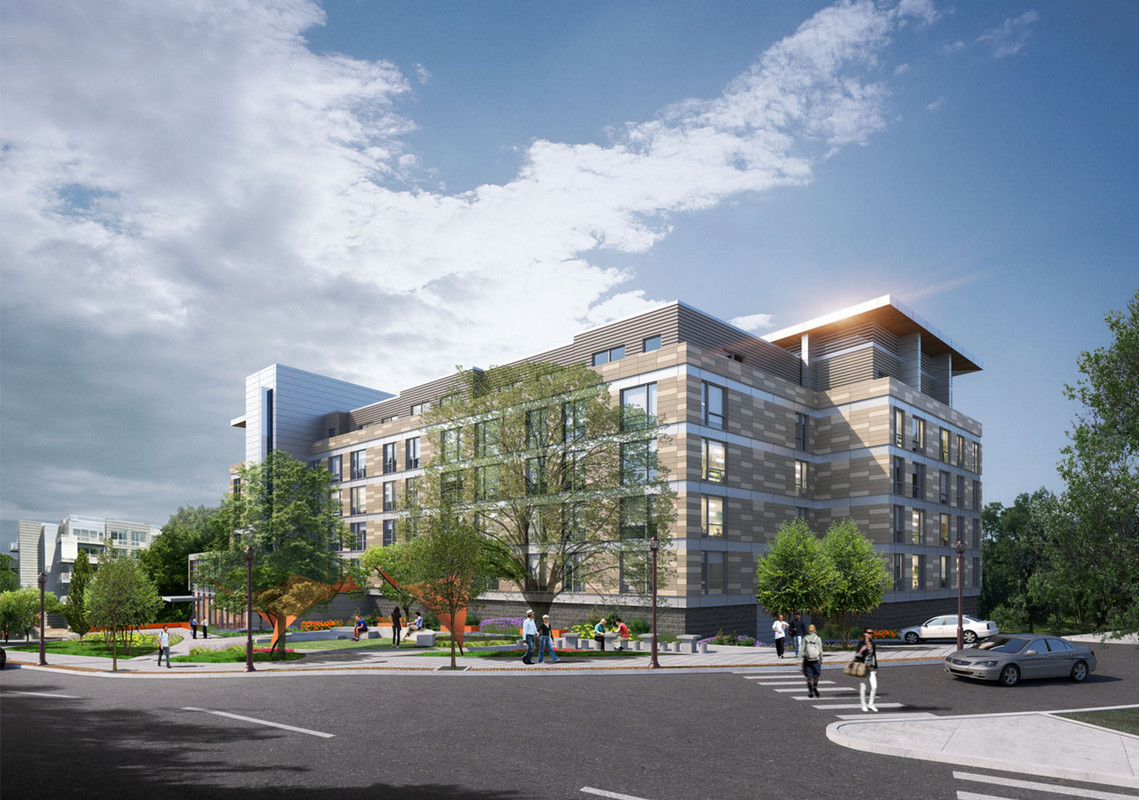MartriArch Development Granted Approvals to Construct New Mixed-Use Complex at 101 Wolfs Lane in White Plains
In a recent announcement, The Village of Pelham granted approvals for the proposal of a new mixed-use property near the Pelham Metro-North Station in White Plains, New York. Located at 101 Wolfs Lane, the complex arrives from MartriArch Development, whose headquarters are also located in the area.

