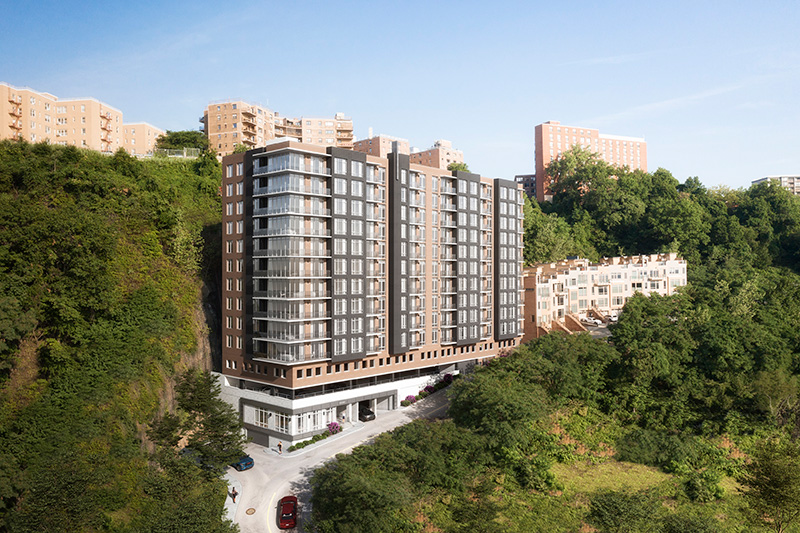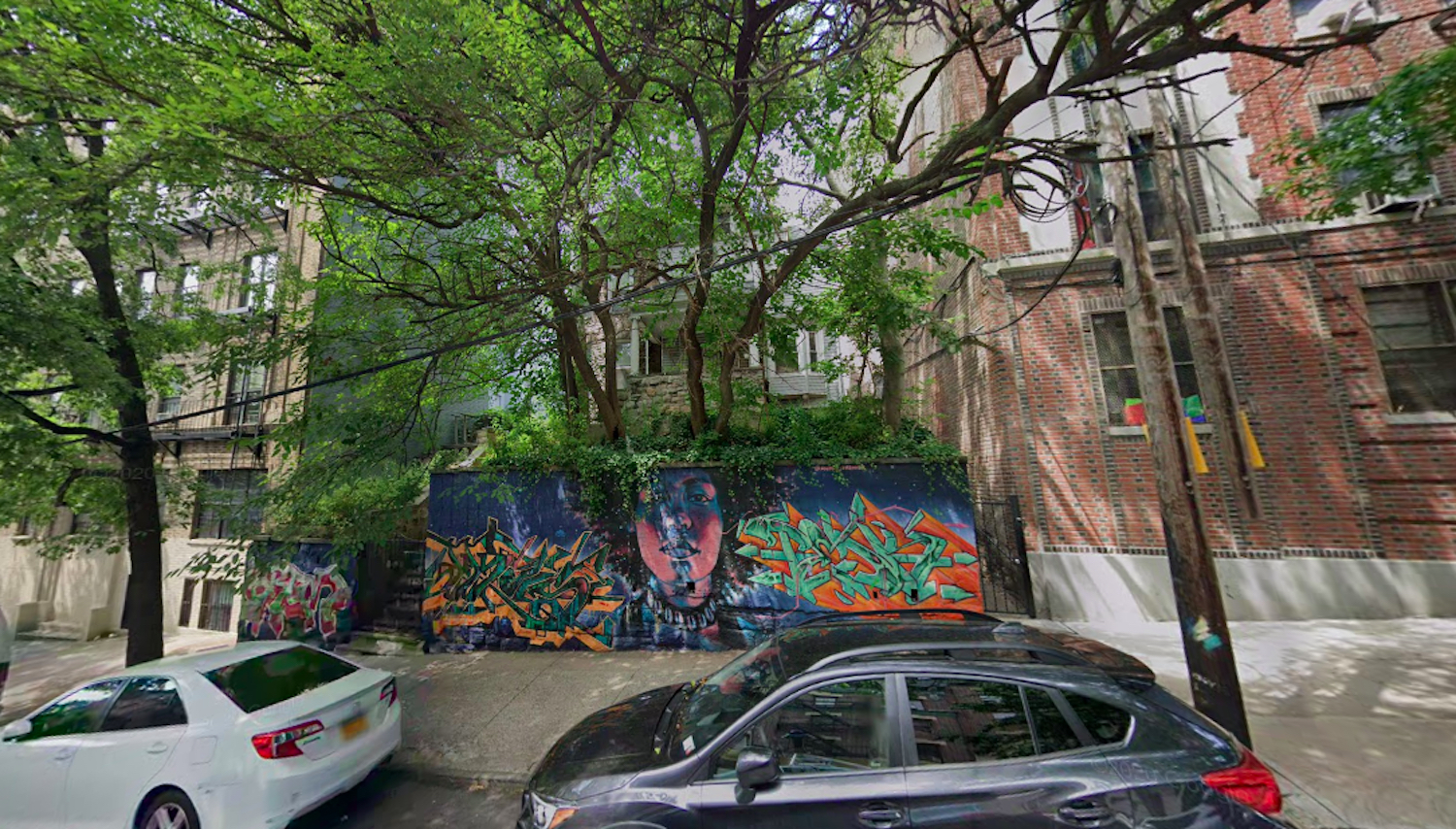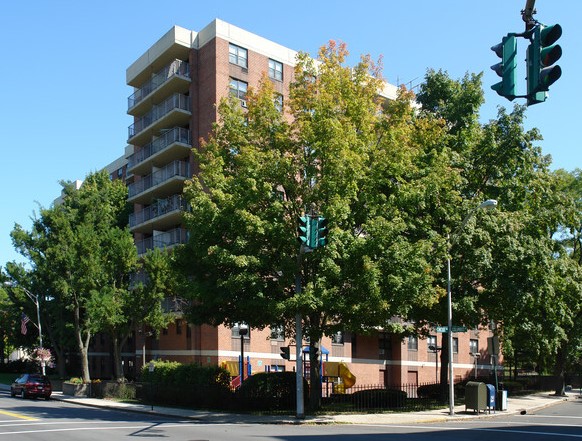Sales Launch for Solaia Condominiums at 8701 Churchill Road in North Bergen, New Jersey
Skyline Development Group has officially launched sales at Solaia, a new condominium property in North Bergen, New Jersey. Located at 8701 Churchill Road, the building will deliver a collection of 70 units that range from one- to three-bedroom accommodations.





