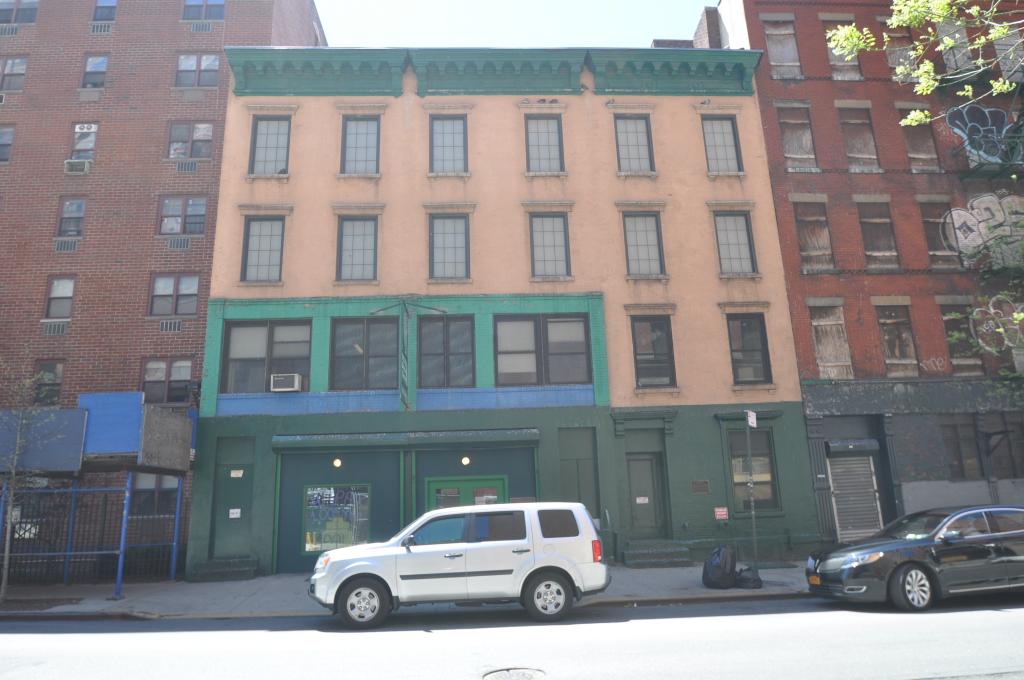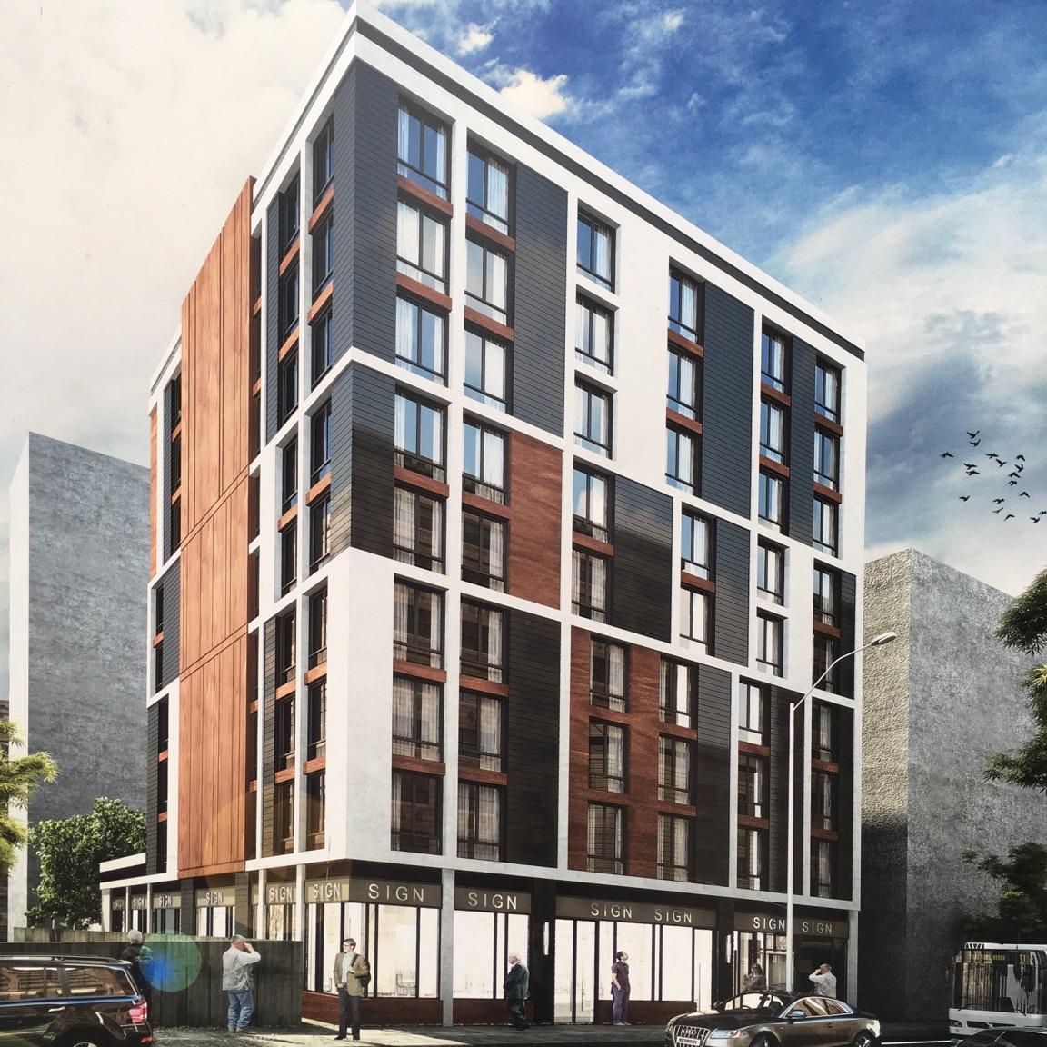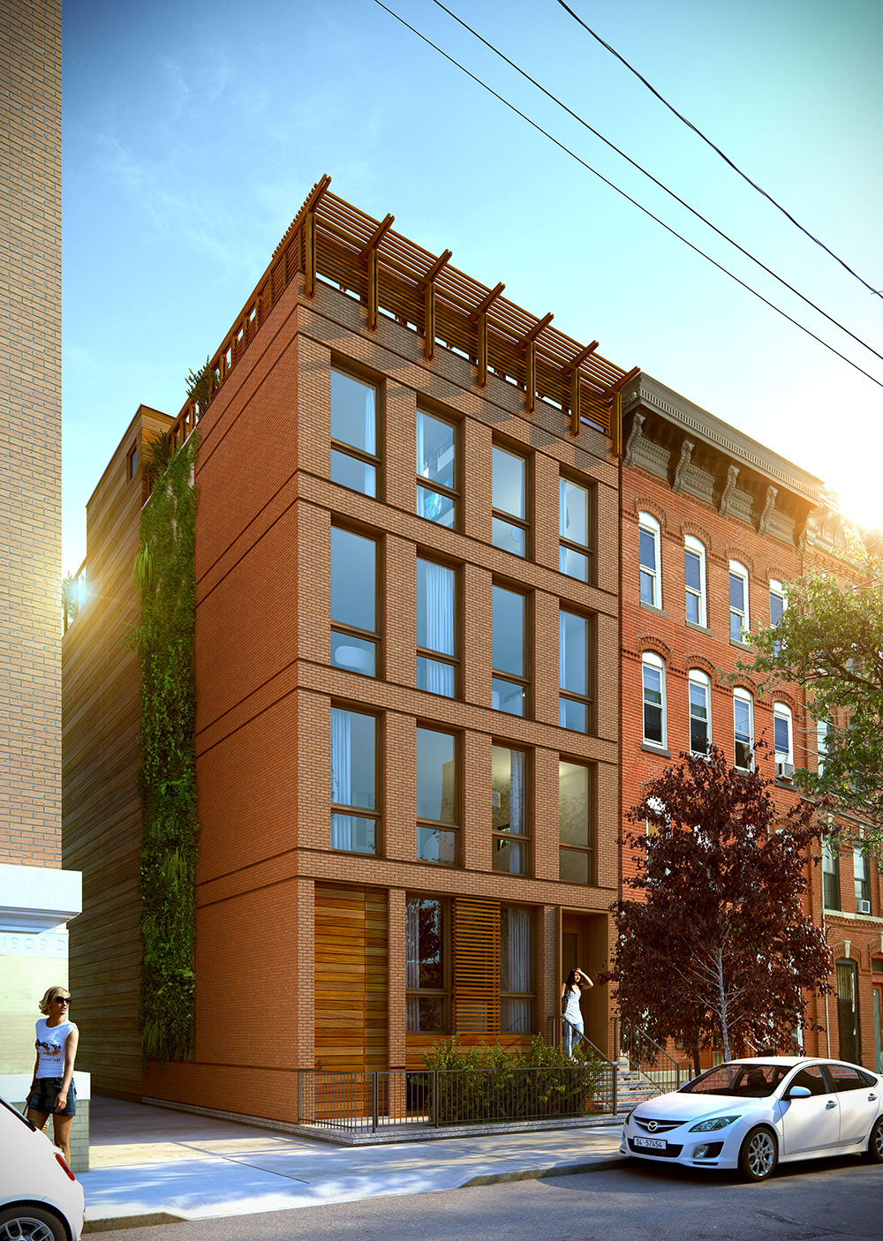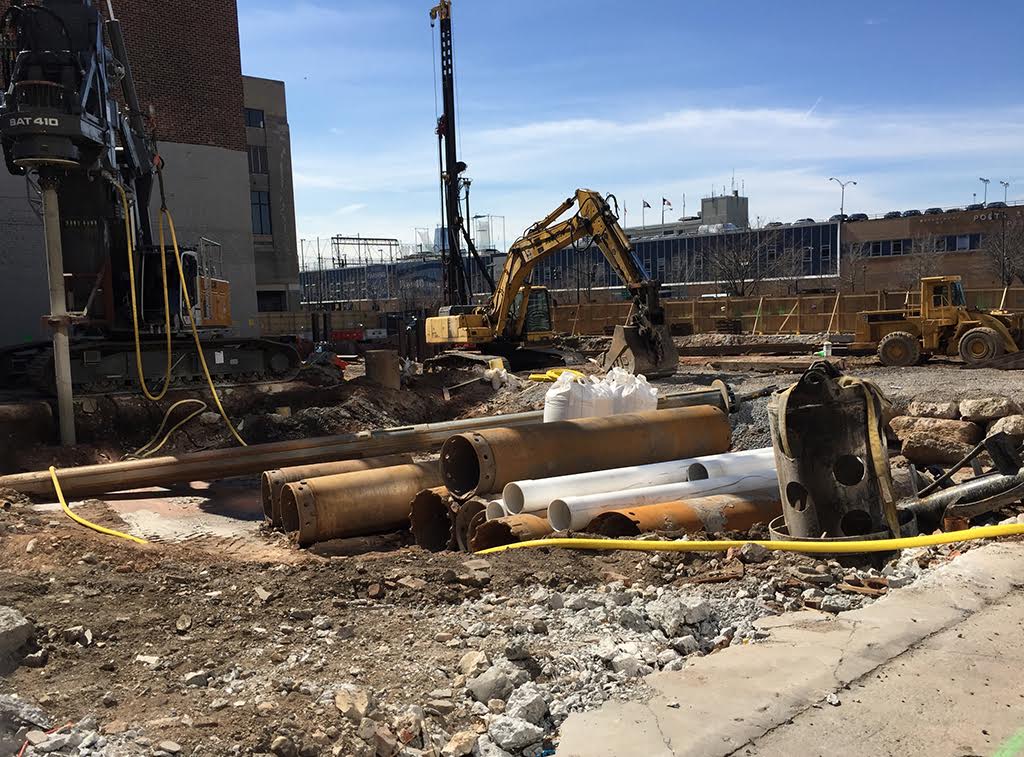Back in November of 2015, new details and renderings surfaced of the planned 12-story, 49-unit residential building at 160 Leroy Street, in the West Village, and YIMBY can now report that excavation is underway, as seen in a photo by Tectonic. Developers Ian Schrager, Vector Group, and Carlton Group secured $265 million in financing last month for the 184,935-square-foot project. The condominium units will average a very spacious 2,874 square feet apiece, with units ranging from 1,100 square feet to a 12,000-square-foot penthouse, and amenities include landscaped courtyards and gardens, a 70-foot swimming pool and spa, an entertainment lounge, a kids clubhouse, a gym, and an 834-square-foot restaurant. Herzog & de Meuron is the design architect, S9 Architecture & Engineering is serving as the architect of record, and Christian Liaigre is responsible for the interiors. Completion is expected in 2017.





