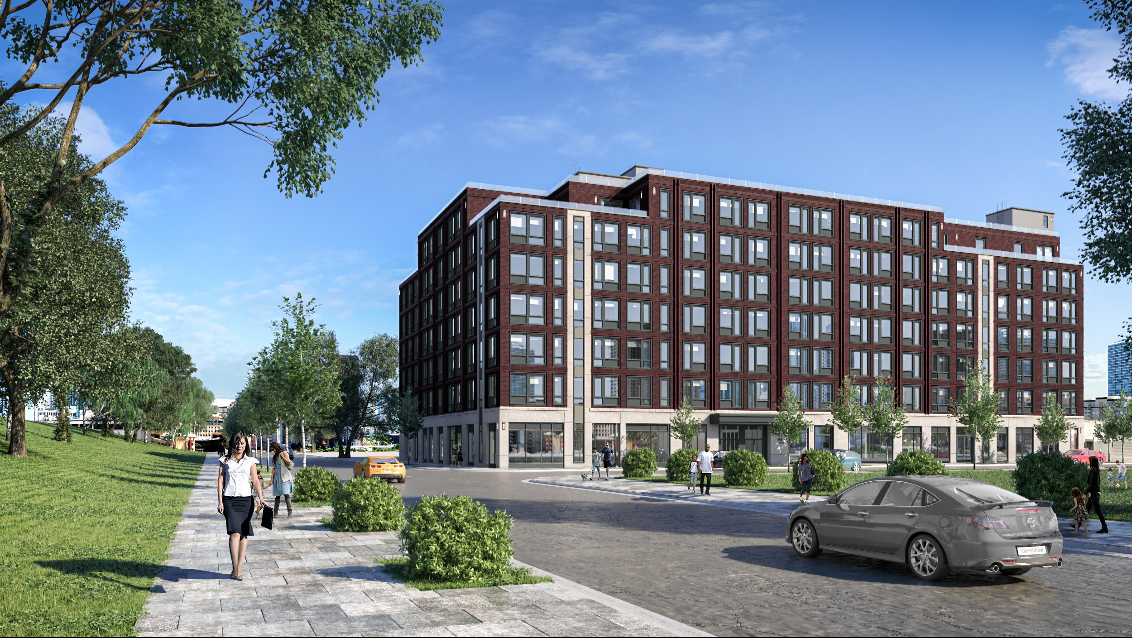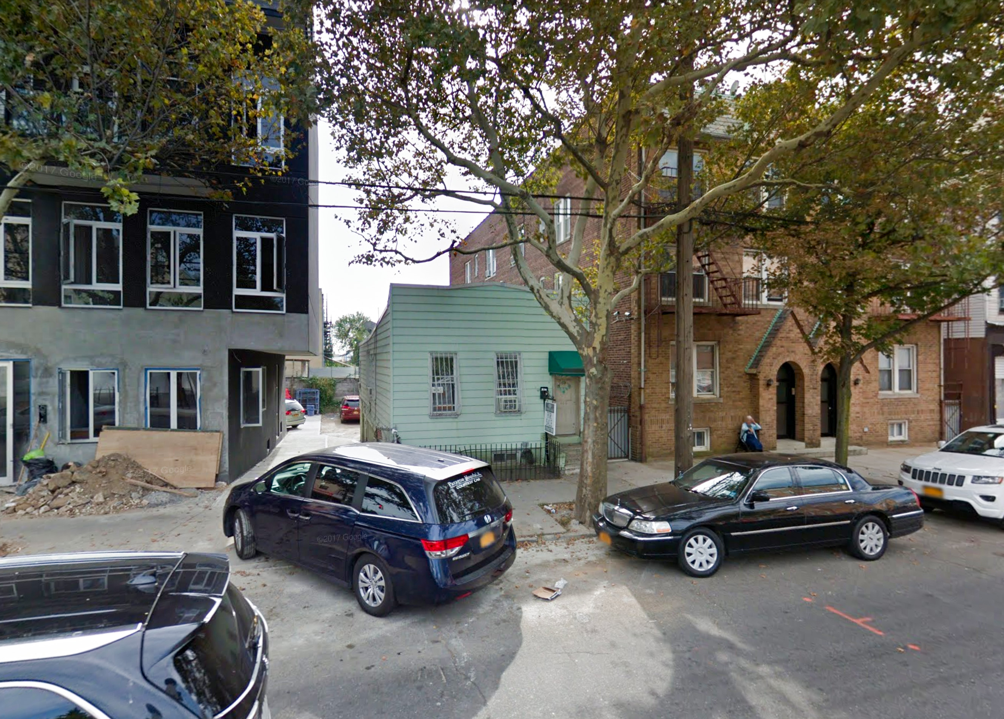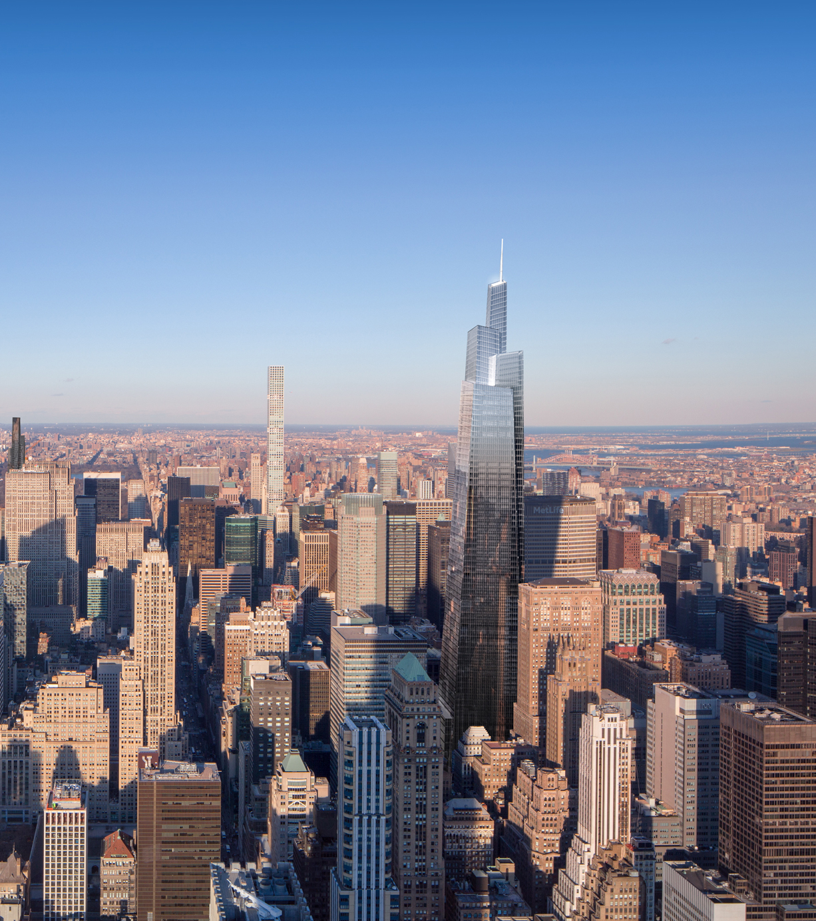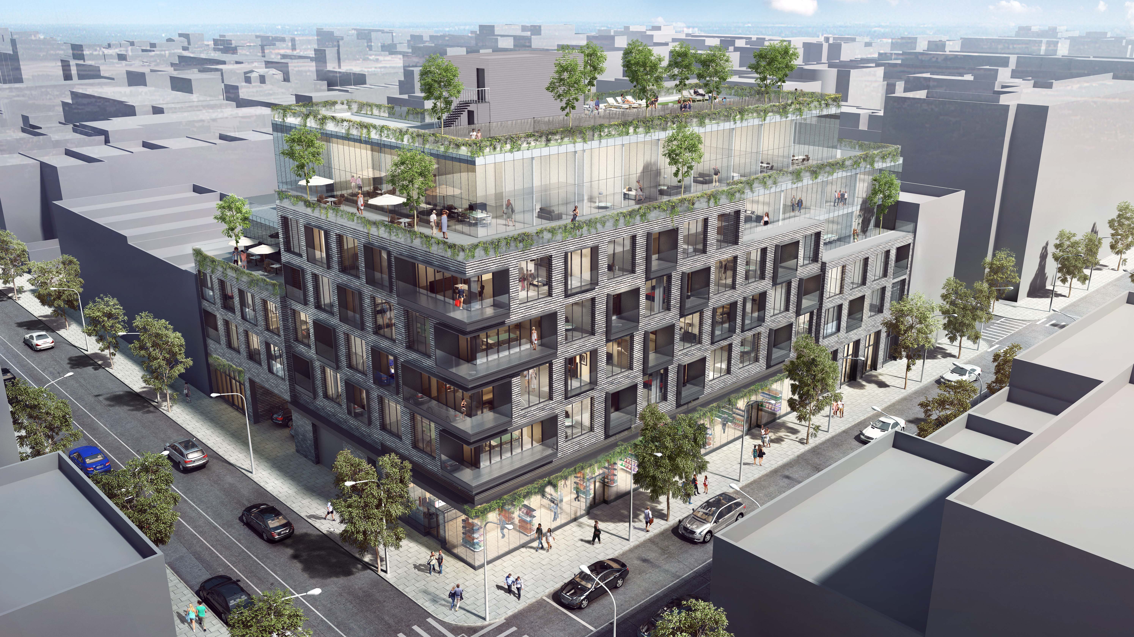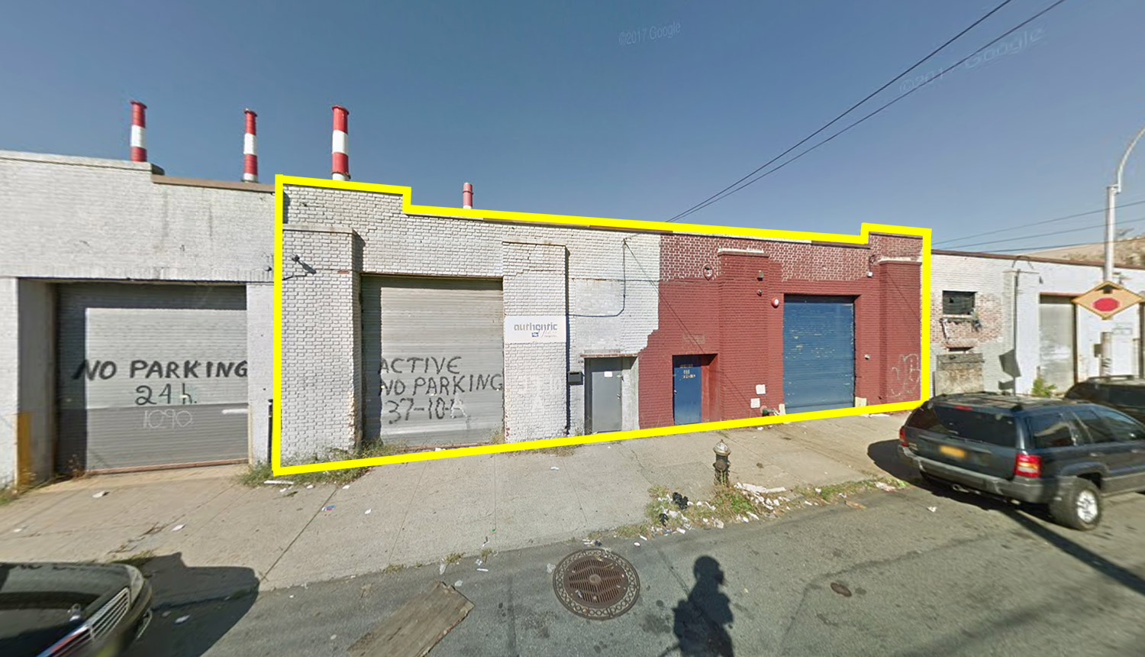Renderings Revealed for 123 Hope Street, Williamsburg, Brooklyn
Today, YIMBY has renderings of 123 Hope Street, a large seven-story residential building rising in the center of Williamsburg, Brooklyn. Three years after construction started, the building is finally nearing completion. Slate Property Group is developing.

