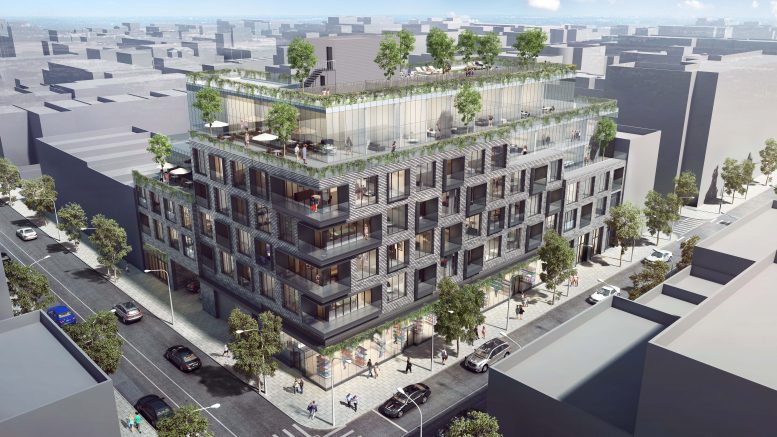Another decades-long empty lot is about to be filled in Williamsburg, Brooklyn. Permits were filed last week for a six-story mixed-use building at 510 Driggs Avenue, which revealed a new architect would lead the project. Today, YIMBY has the exclusive reveal for the redesign by Woods Bagot, showing a dramatically different appearance from ODA’s previous proposal.
Silver masonry and steel-framed windows create a bold-lined rectilinear façade. The new look also incorporates 25 private terraces overlooking the street, and shared terraces on the fourth, sixth, and seventh floors.
The 74-foot tall building will remain in character with the neighborhood. 79,500 square feet will result, yielding 44 units and 12,820 square feet of commercial retail space within. Residences will average 1,230 square feet apiece, and will be condominiums.
The plans include a laundry room, space for 82 bicycles, a 111-car garage, outdoor recreation space, fitness center, and a rooftop terrace.
Hampshire Properties will be responsible for the development. Ryan Serhant will lead the sales and marketing for the project.
Construction can start as soon as the permits are approved. Completion is expected by the first quarter of 2020.
Subscribe to YIMBY’s daily e-mail
Follow YIMBYgram for real-time photo updates
Like YIMBY on Facebook
Follow YIMBY’s Twitter for the latest in YIMBYnews






Please pardon me for using your space: I’m considerable that it is beautiful, because I trust in YIMBY.
Love it. It’s new, but fits right into the neighborhood.
It looks like a watered down version of ODA’s design. Not a bad design but quite similar to it’s predecessor.
Hopefully the construction chases away all the rats that have been nesting in that empty lot.