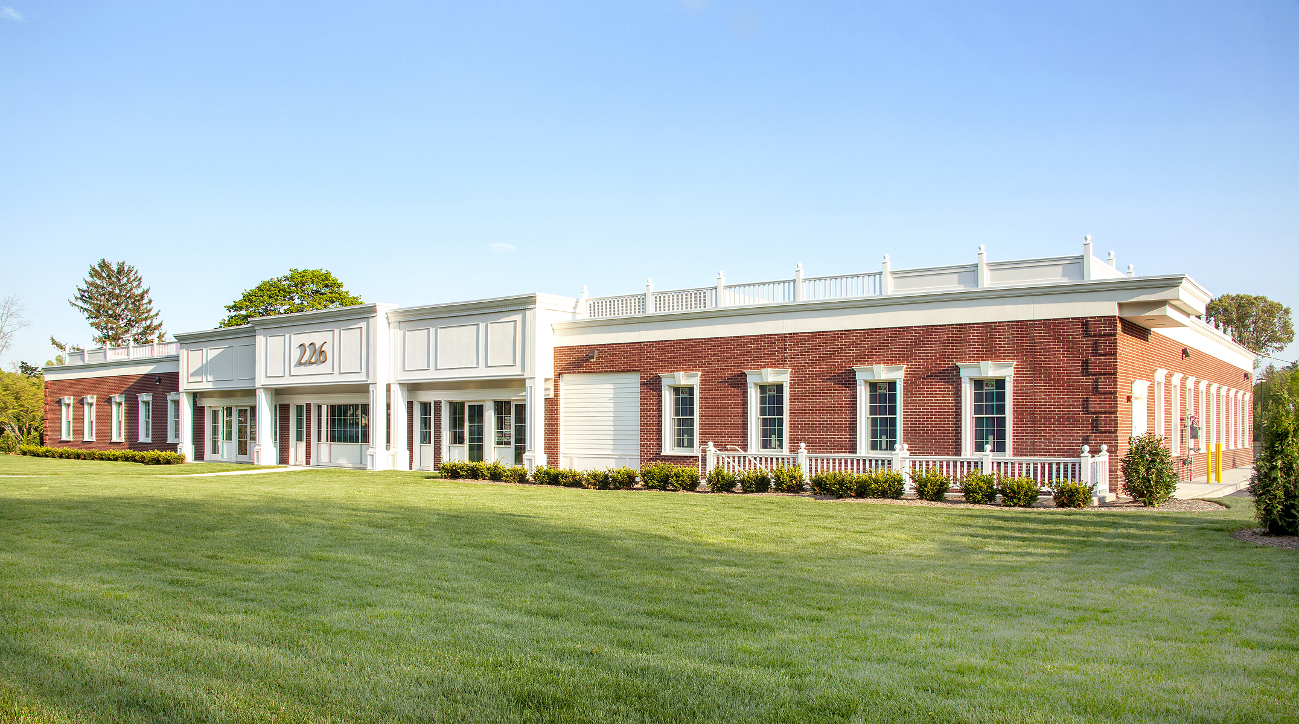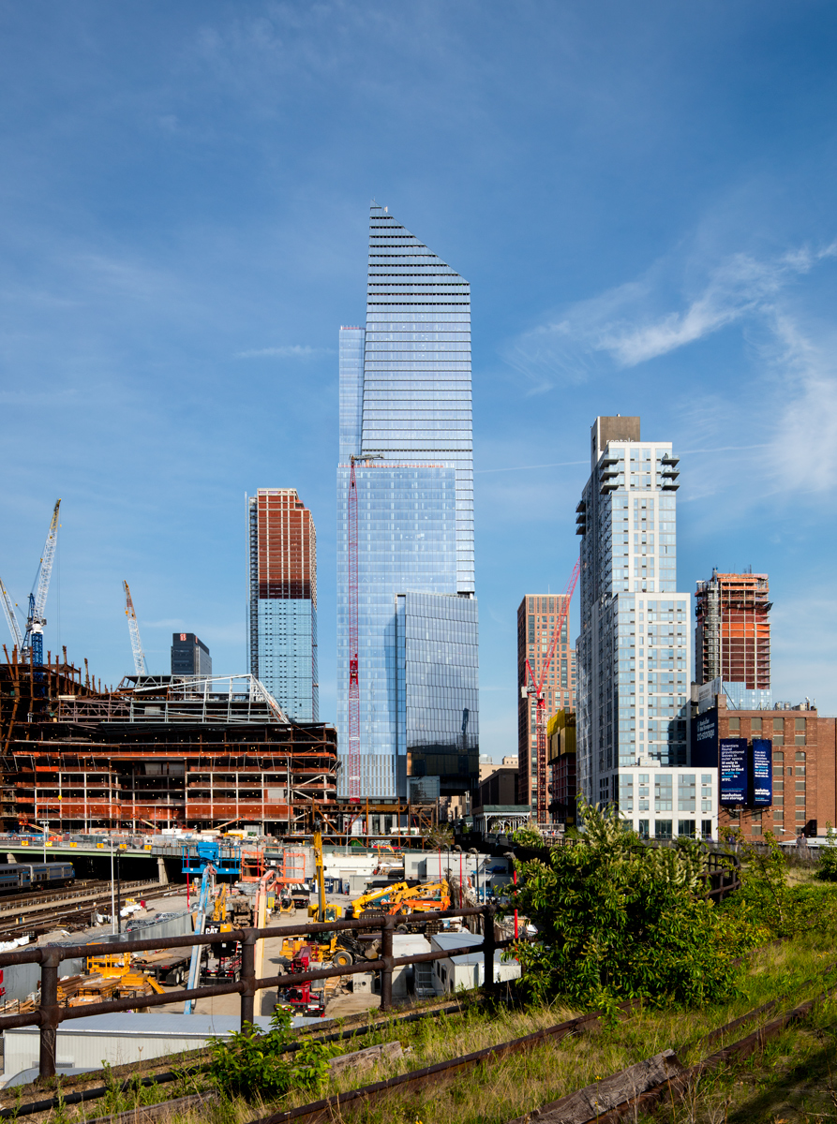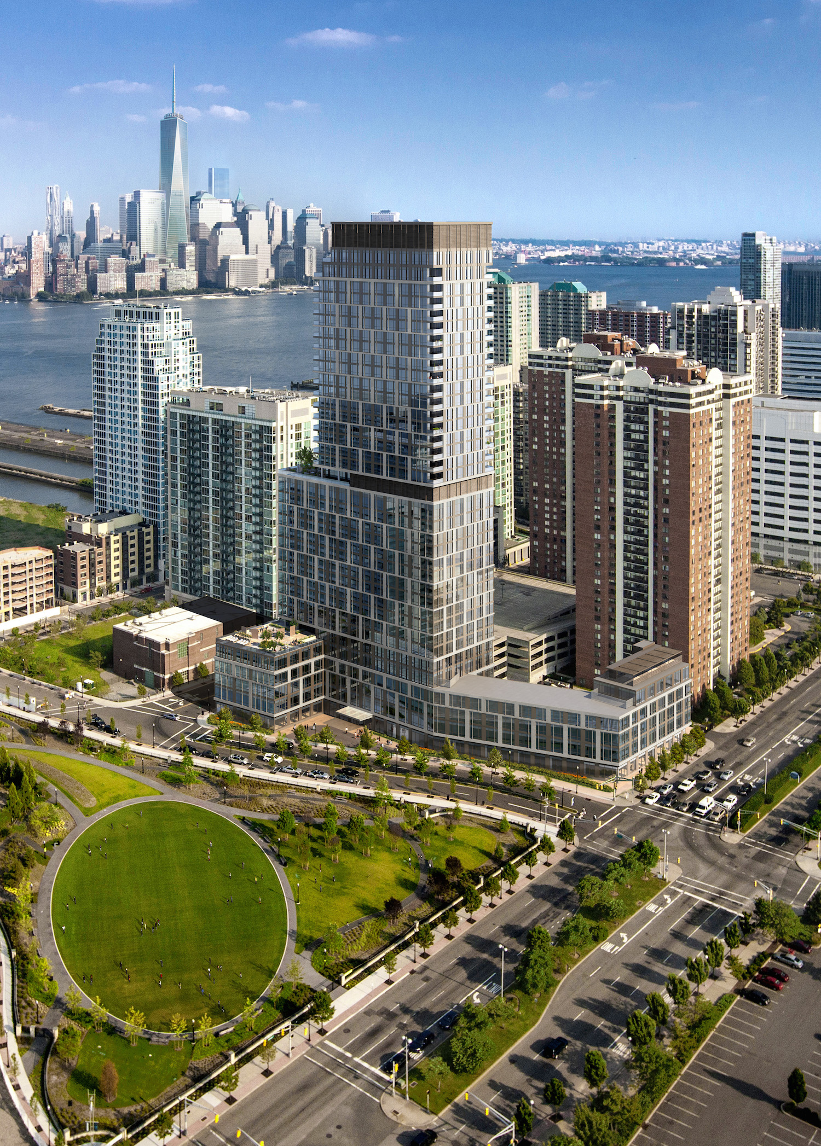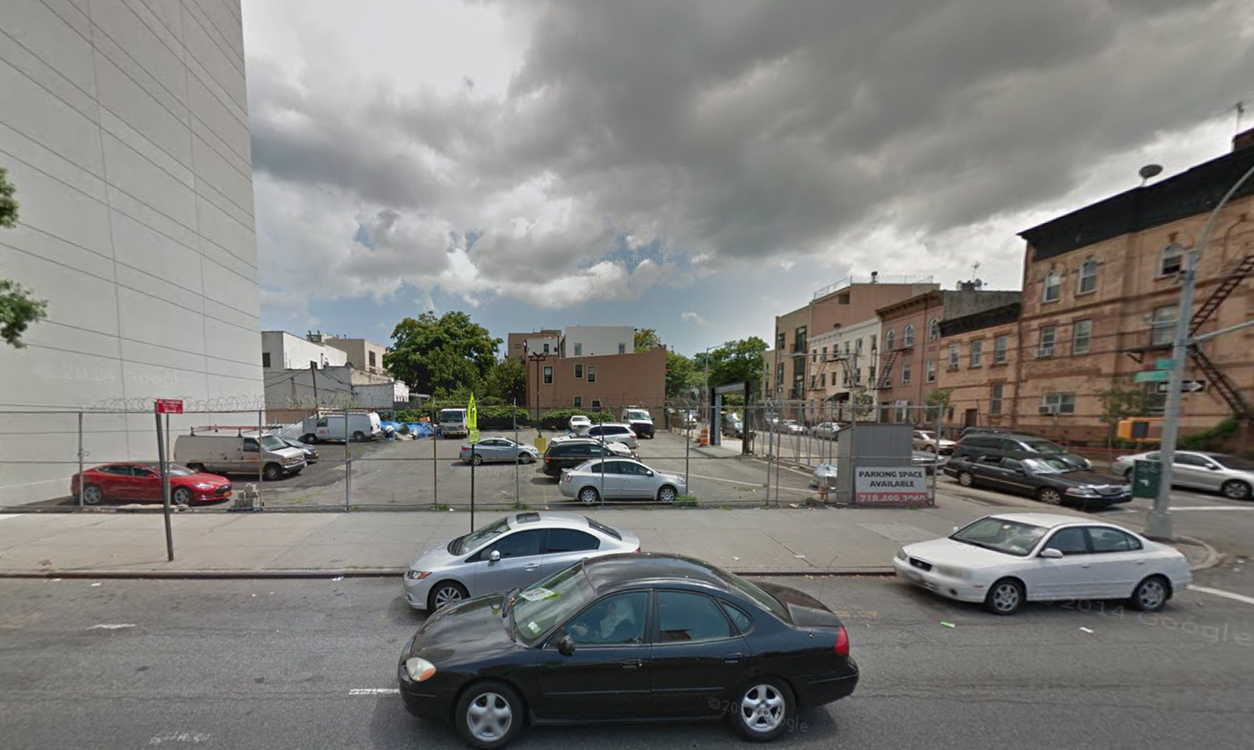Medical Tech Development Firm’s New Single-Story Headquarters Opens At 226 East Main Street, Smithtown
Medical and bio-tech product development consulting firm MIDI has finished construction on their new single-story office and research headquarters at 226 East Main Street, in Smithtown on Long Island, located nearly a mile from the neighborhood’s Long Island Rail Road station. The new building hosts MIDI’s corporate offices, its research, design, and engineering studios, and a prototyping lab. The structure also contains additional science and medical diagnostic spaces, including a Northwell Health imaging center. The $5 million facility was constructed by Stalco Construction and designed by Long Island-based nf architectural designs.





