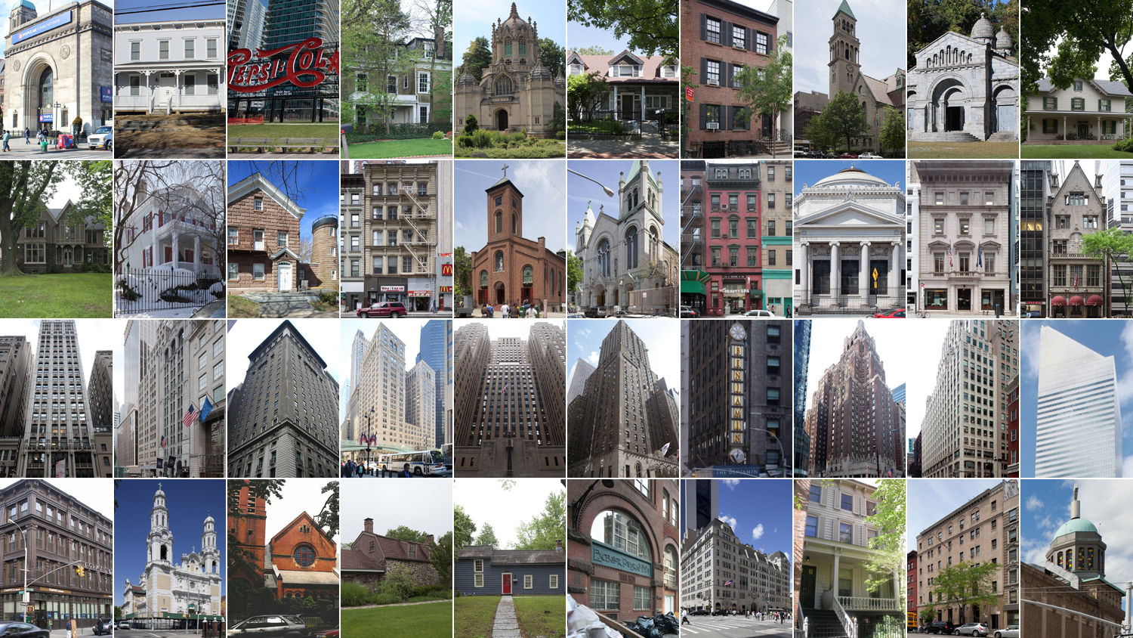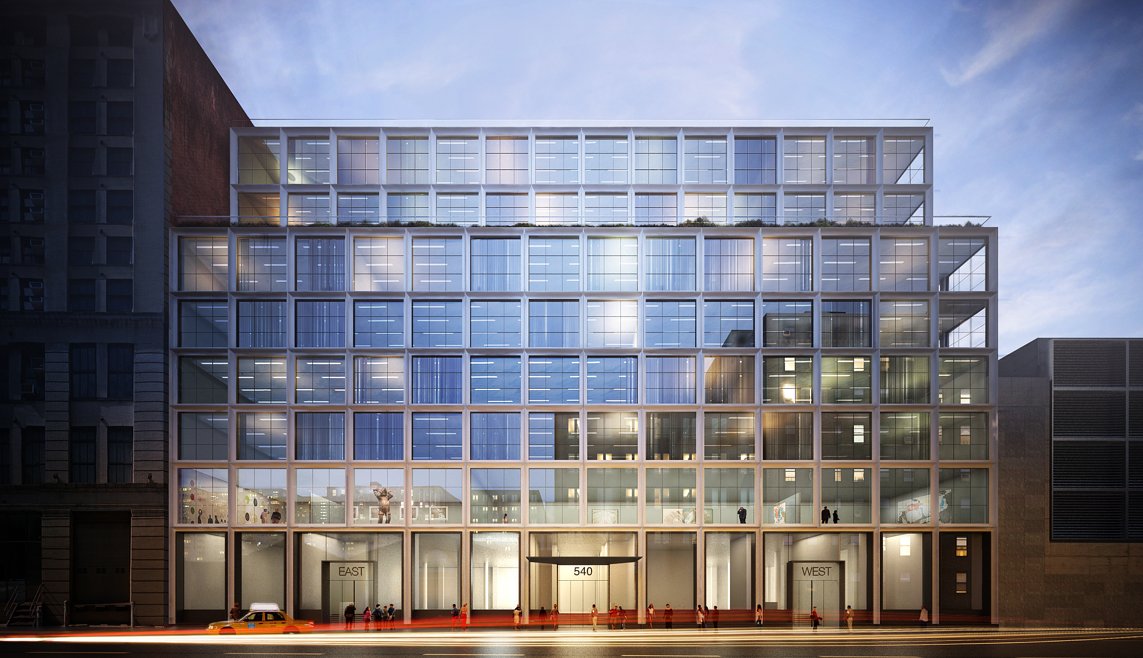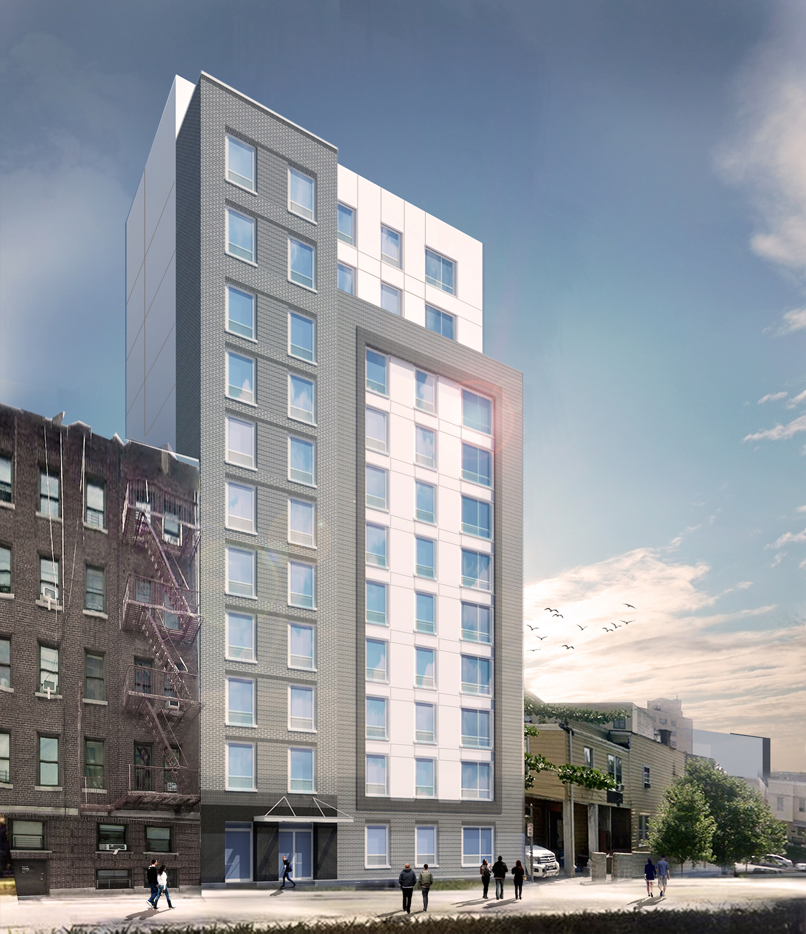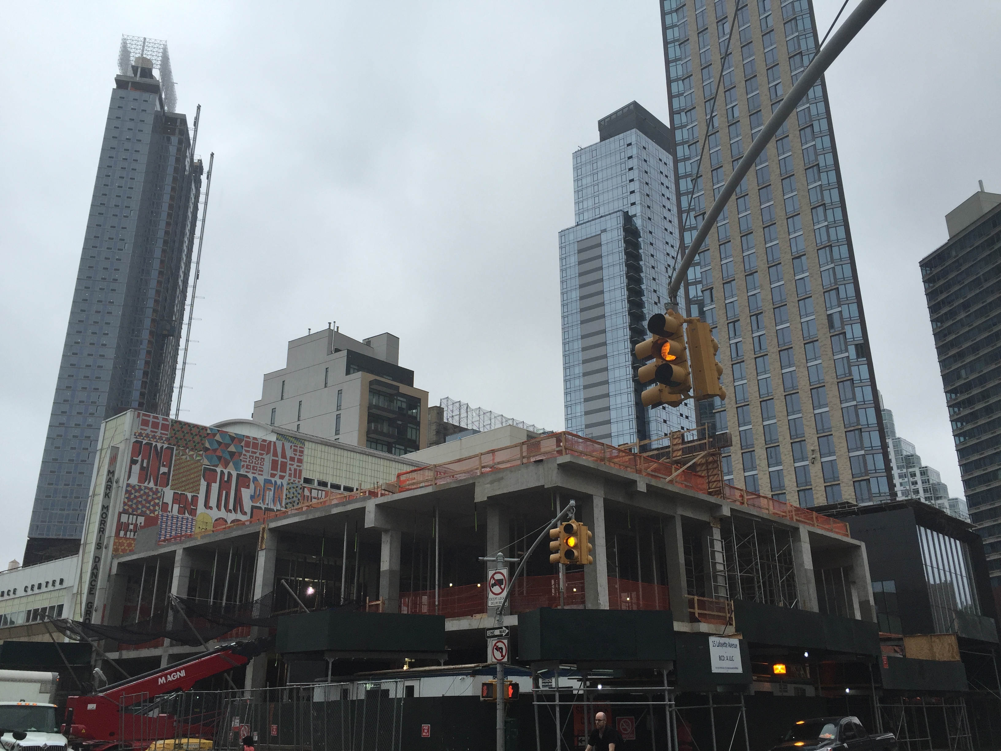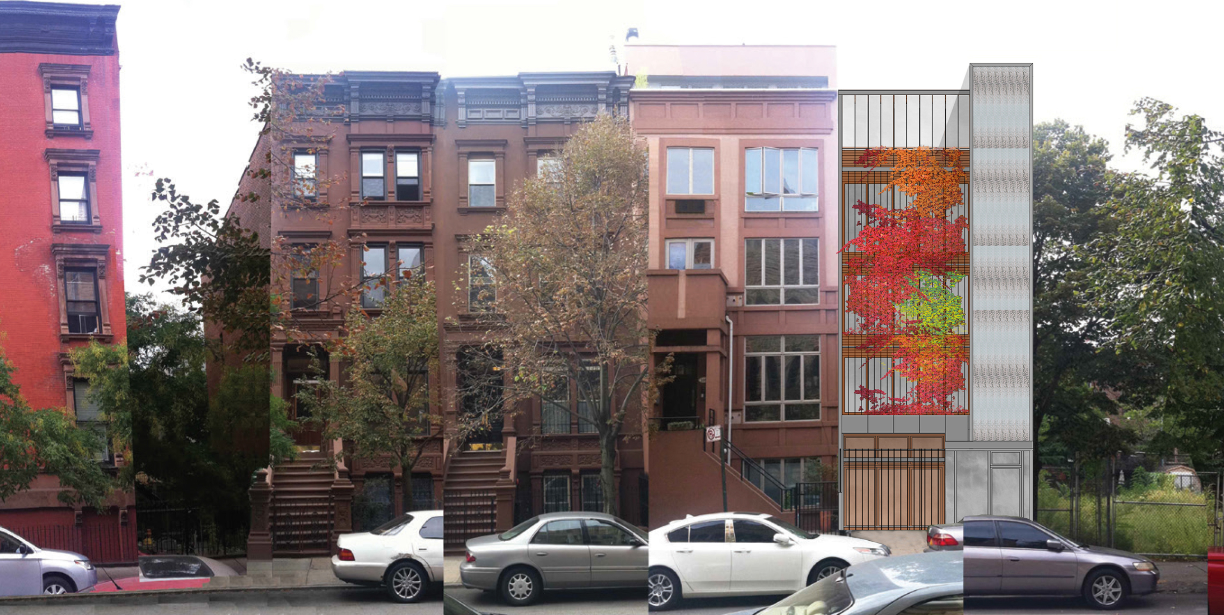Construction is now two stories above street level at 15 Lafayette Avenue, in Downtown Brooklyn, where a 12-story, 123-unit mixed-use building is under development. The progress on construction can bee seen in photos posted to the YIMBY Forums by JC_Heights. The structure will eventually measure 120,093 square feet. There will be 21,000 square feet of cultural community space across parts of the cellar through second floors, with both the Center for Fiction and the Mark Morris Dance Group as tenants. The residential units, which will be rental apartments and begin on the third floor, should average 678 square feet apiece. Forty-nine of the apartments (40 percent) will rent at below-market rates through the housing lottery. Amenities include laundry facilities, storage for 62 bikes, two tenant lounges, a fitness center, and a rooftop terrace. The ground floor will also feature 2,622 square feet of retail space. Jonathan Rose Companies is the developer, while Dattner Architects is behind the design. Crews broke ground on the project in September of 2015, and completion can likely be expected in 2017.

