2015 marked the 50th anniversary of the New York City landmarks law. That year had occasions to celebrate, including the designation of six individual landmarks and four historic districts. This year was considerably busier for the Landmarks Preservation Commission, which designated 40 individual landmarks and two historic districts, including 12 new Midtown East landmarks and 26 sites from its backlog.
Here are all of them, for you to take in as the year comes to a close. Where available, we have also provided a link to each site’s designation report.
The first, designated on March 8, was the East New York Savings Bank, Parkway Branch at 1117 Eastern Parkway (a.k.a. 1123A Eastern Parkway) in Crown Heights, Brooklyn. It was designed by expert bank-builders Holmes & Winslow and built between 1927 and 1928. Architectural sculptor Rene Chambellan created the bronze doors that face Eastern Parkway, which incorporate stylized figures accompanied by traditional symbols of abundance and ambition. [DESIGNATION REPORT]
The first historic district designation took place on April 12 with the vote on the Park Slope Historic District Extension II. Its 292 buildings joined the 1,948 buildings in the original Park Slope Historic District (designated in 1973), the 613 buildings in the Park Slope Historic District Extension (designated in 2012), and the 878 buildings in the Prospect Heights Historic District (designated in 2009).
The new district includes St. Augustine’s Roman Catholic Church and Rectory at 49 Sterling Place, so that property’s individual designation was removed from the commission’s calendar. It had been on the calendar since 1966 and was part of the commission’s initiative to clear the 95 items that had been on its backlog since 2010 or earlier. [DESIGNATION REPORT]
On the same day as the Park Slope Historic District Extension II designation, the LPC also approved the first eight designations from its backlog.
The two-story, Italianate-style farmhouse at 65 Schofield Street on City Island, was designated. The house dates back to 1860, architect unknown, and is named for William Schofield. He moved to the area in 1827 and his was among the first families to settle there. It had been on the calendar since 2010. [DESIGNATION REPORT]
The iconic Pepsi-Cola sign in Long Island City, Queens was constructed in 1936, when it was the longest electric sign in the state. It originally sat atop the soda maker’s bottling plant. When Pepsi sold the land and the building was demolished, the sign was temporarily moved, but now sits feet from its original location, which has become part of Gantry Plaza State Park. The first hearing for its designation was held in 1988.
The designation is a little strange, because the landmarks law doesn’t actually let the LPC control what the sign says. However, given its iconic status and legal agreements with Pepsico, there is little reason to worry that it will change anytime soon. [DESIGNATION REPORT]
The J. William Ahles House, also known as the Lydia Ann Bell and William Ahles House, is at 39-26 213th Street in Bayside. One of the oldest houses in the neighborhood, it dates to 1873. It had been on the calendar since 2009. [DESIGNATION REPORT]
Green-Wood Cemetery in Brooklyn was founded in 1838 and its brownstone Gothic Revival entrance, designed by Richard Upjohn, was designated an individual landmark in 1966. Now, it has additional landmark sites: the Fort Hamilton Parkway entrance, the visitors cottage, and the chapel.
The original designation proposal in 1981 actually covered the entire cemetery, but that would have been hugely impractical. Every gravestone would have required the commission’s approval. [DESIGNATION REPORT]
The Lady Moody-Van Sicklen House is at 27 Gravesend Neck Road in Gravesend. The Dutch-American farmhouse dates to the 18th century and had been on the calendar since 1966. It is the only known extant 18th-century house in Brooklyn that is mostly made of stone. [DESIGNATION REPORT]
In Manhattan, the Federal style wood-framed house at 57 Sullivan Street in SoHo is now a landmark. It dates to 1816 or 1817 and its first designation hearing was in 1970. [DESIGNATION REPORT]
St. Michael’s Episcopal Church, Parish House and Rectory is located at 227 West 99th Street, on the Upper West Side. Designed by Robert W. Gibson and built between 1890 and 1897, its first LPC hearing was in 1980. [DESIGNATION REPORT]
The terrace, pillar, entrance arch, gates, retaining wall, and connecting path at the Vanderbilt Mausoleum at Moravian Cemetery on Staten Island were also designated. Attributed to both architect Richard Morris and Central Park co-designer Frederick Law Olmsted, they date to between 1881 and 1889 and had been on the calendar since 1980. [DESIGNATION REPORT]
The designation of backlog sites continued on June 28, with seven more getting a vote.
The George William and Anna Curtis House is at 234 Bard Avenue, in the West New Brighton section of Staten Island. The transitional Italianate style home featuring Greek Revival elements was designed by an unknown architect and built in 1859. The Curtis family were reformers on issues including slavery and women’s suffrage. It had been on the commission’s calendar since 1966. [DESIGNATION REPORT]
St. John’s Protestant Episcopal Rectory is located at 1331 Bay Street, in the Shore Acres neighborhood. The Queen Anne style building was designed by John W. Winmill and built between 1881 and 1882. It, too, had been on the calendar since 1966. [DESIGNATION REPORT]
The house at 92 Harrison Street, in the Clifton section of Staten Island, was built in the Greek Revival style around 1853. It is largely unchanged since the early 20th century, when porches were added. It had been on the calendar since 1980. [DESIGNATION REPORT]
The Prince’s Bay Lighthouse complex, at 6204 Hylan Boulevard on Staten Island’s South Shore, consists of a lighthouse built in 1864, a keeper’s house built in 1868, and a carriage house built in 1869. Decommissioned in 1922, it is one of eight extant lighthouses in the borough and used to be the summer cottage of the now-late John Cardinal O’Connor. The site had been on the commission’s calendar since 1966. [DESIGNATION REPORT]
The building at 315 Broadway, in TriBeCa, Manhattan, dates to 1861, and is a good representative of what the commission staff called the “commercial palaces” of 1845 to the 1860s. From 1948 to 1969, the Hagstrom map company, which was then making the official subway map, was based there. It had been on the calendar since 1989. [DESIGNATION REPORT]
St. Joseph of the Holy Family Roman Catholic Church is at 401-403 West 125th Street. The church was initially built around 1860, but the Herter Brothers designed an addition constructed between 1889 and 1890. It initially served a German congregation but now serves mostly African-Americans and Latinos. It had been on the calendar since 1966. [DESIGNATION REPORT]
St. Paul Roman Catholic Church, at 121 East 117th Street, was designed by Neville & Bagge and built between 1907 and 1908. The site had been on the calendar since 1966.
Also designated on June 28 was the former Firehouse Engine Company 29 building at 160 Chambers Street in TriBeCa. Not part of the backlog initiative, its public hearing was in February 2014 and no one spoke in opposition to designation.
Originally built as a residence between 1832 and 1833, it was altered by Nathaniel Bush in 1868. It served as a police precinct and then a firehouse until 1947. It underwent a commercial conversion in 1967. Since the 1980s, it has had a commercial ground floor with residential use above. [DESIGNATION REPORT]
The next backlog designation came on August 9, with a vote on the former Williamsburgh Trust Company Co. Building at 177 South 5th Street, near the foot of the Williamsburg Bridge in Williamsburg. Now the Ukrainian Church in Exile/Holy Trinity Cathedral, it was designed by the firm of Helmle, Huberty & Hudswell and built in 1906. It had been on the commission’s calendar since 1966.
On November 22, the commission designated 11 Midtown East properties that were part of its Greater East Midtown Initiative. These designations came after a calendaring session on May 10 and public hearings on July 19 and September 13.
From the era before Grand Central Terminal, the first was the former Minnie E. Young Residence at 19 East 54th Street. The four-story structure was designed by the firm of Hiss & Weekes and built between 1899 and 1900. It was commissioned for Young, a successful banker’s widow. It has since been converted to commercial use, with the Interaudi Bank occupying the storefront. [DESIGNATION REPORT]
The former Martin Erdmann Residence at 57 East 55th Street was constructed as a private residence between 1908 and 1909. Designed by the firm Taylor & Levi, its style is English Renaissance Revival, according to the LPC, and features an all-limestone façade with Tudor-style windows. Since 1957, it has been home to the Friars Club. [DESIGNATION REPORT]
From the Grand Central Terminal City era, the first was the office building at 18 East 41st Street. The 21-story, neo-Gothic style structure was designed by George and Edward Blum and constructed between 1912 and 1914. It features a tripartite façade in glazed terra cotta. [DESIGNATION REPORT]
The former Hampton Shops Building at 18-20 East 50th Street is an 11-story structure built between 1915 and 1916. Its design, by Rouse & Goldstone and Joseph L. Steinman, features terra cotta resembling granite, meant to complement St. Patrick’s Cathedral, which sits across the street. The Hampton Shops furniture company declared bankruptcy in 1937. The building was then sub-divided and has served a variety of commercial purposes. [DESIGNATION REPORT]
50 Vanderbilt Avenue is a 22-story building constructed for use as the Yale Club of New York City. It was built between 1913 and 1915 and designed by architect James Gamble Rogers, who was responsible for many structures on Yale University’s campus in New Haven, Conn. In fact, the club was placed on Vanderbilt Avenue because it is across the street from Grand Central Terminal, and the New Haven Line, now part of Metro-North Railroad. [DESIGNATION REPORT]
The 24-story-tall Pershing Square Building at 125 Park Avenue was designed by John Sloan, along with the firm of York & Sawyer, and built between 1921 and 1923. The site had formerly been occupied by the Grand Union Hotel. It was the last tall building constructed without the setbacks mandated by law following the construction of the Equitable Building in the Financial District. [DESIGNATION REPORT]
The Graybar Building, located at 420 Lexington Avenue, was designed by Sloan & Robertson and built between 1925 and 1927. The 30-story structure is clad in brick and limestone, with amazing Art Deco features including multiple setbacks. [DESIGNATION REPORT]
The 34-story-tall former Shelton Hotel at 525 Lexington Avenue was designed by Arthur Loomis Harmon and built between 1922 and 1924. It’s an early example of a skyscraper residential building. It was later the Halloran House Hotel and is now the New York Marriott East Side. [DESIGNATION REPORT]
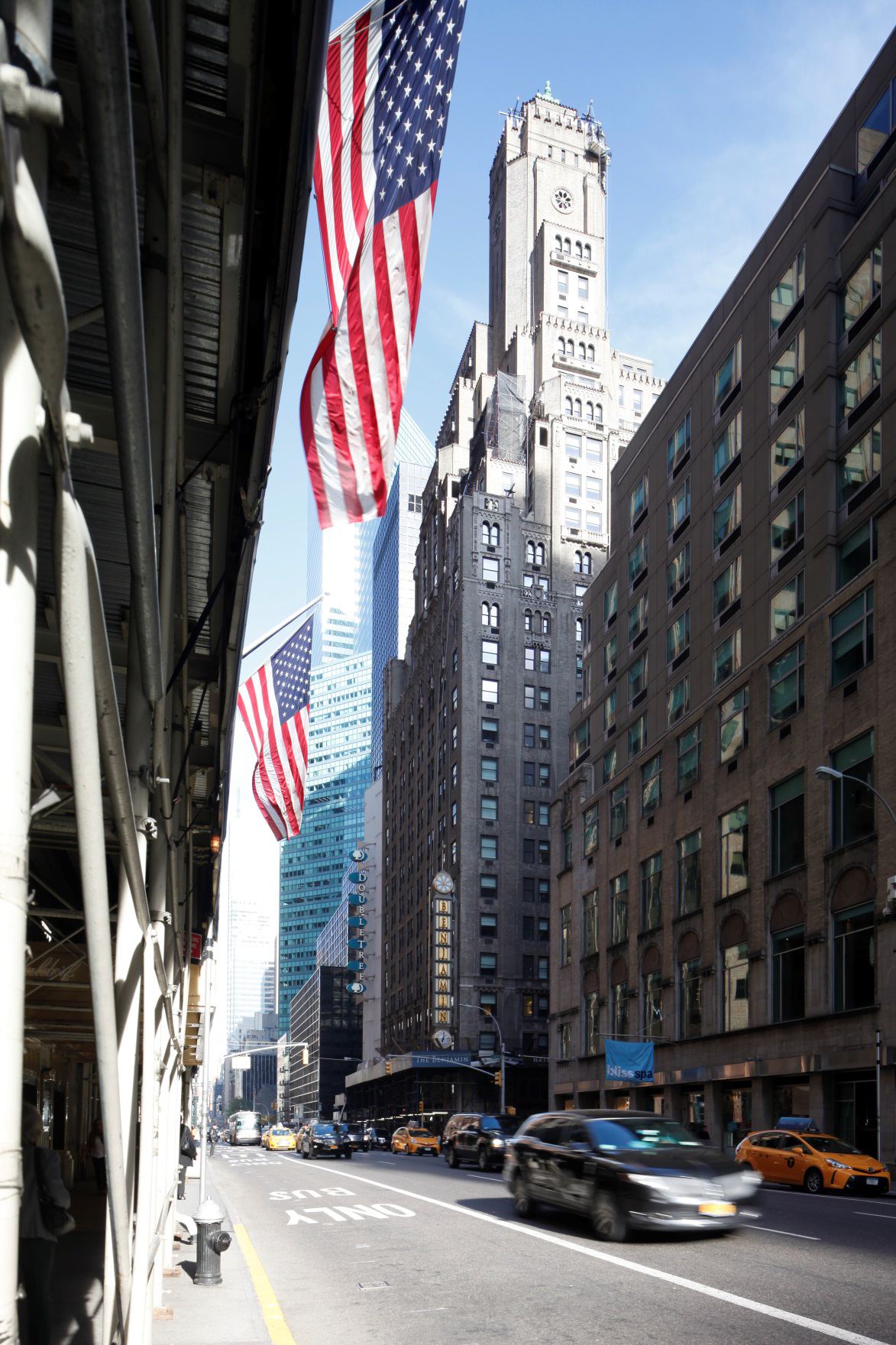
The former Beverly Hotel (now the Benjamin Hotel) at 125 East 50th Street as seen in 2016. LPC photo
The former Beverly Hotel (now the Benjamin Hotel) is located at 125 East 50th Street. The 30-story building was designed by Emery Roth with Sylvan Bien and built in 1926. [DESIGNATION REPORT]
The Hotel Lexington, located at 511 Lexington Avenue, is 26 stories tall and has two pyramidal towers. It was designed by the firm of Schultze & Weaver and built between 1928 and 1929. [DESIGNATION REPORT]
The 22-story building at 400 Madison Avenue was built between 1928 and 1929. Its neo-Gothic style design, by H. Craig Severance, features cream-colored terra cotta meant to reflect sunlight. [DESIGNATION REPORT]
The twelfth and final item from the initiative, the former Citicorp Center at 601 Lexington Avenue, was designated on December 6, including the 59-story, 915-foot-tall office building, a six-story retail building, and St. Peter’s Lutheran Church. The design was by Hugh Stubbins & Associates, with Emery Roth & Sons.
The tower features 10-story supercolumns at the base, making room for the complex’s other components, including a sunken plaza. It was the only initiative item from the post-Grand Central Terminal era, and was constructed between 1973 and 1978. It is New York City’s youngest landmark. [DESIGNATION REPORT]
The Sullivan-Thompson Historic District in Manhattan was designated on December 13. The city’s 140th historic district has 157 buildings in an area known as the South Village, though many might think of it as SoHo. The earliest portions of the district date to the 1810s. Its official consideration by the LPC was quite fast, going from calendaring through public hearing to designation in under two months. [DESIGNATION REPORT]
Also on December 13, the commission voted to designate 10 more backlog properties.
The first was 183-195 Broadway in Williamsburg, designed by William Ditmars and constructed in 1882. Its first hearing was in 1980.
The next was St. Barbara’s Roman Catholic Church at 138 Bleecker Street in Bushwick. The church was built between 1907 and 1910 and its Spanish Colonial architecture is unusual for the northeast. It had been on the calendar since 1980. [DESIGNATION REPORT]
In Queens, there was the Bowne Street Community Church, formerly the Protestant Reformed Dutch Church of Flushing, at 38-01 Bowne Street (a.k.a. 143-11 Roosevelt Avenue, a.k.a. 143-19 Roosevelt Avenue). It was constructed between 1891 and 1892 and built by Edward Richardson with a design attributed to G.E. Potter. It features stained glass windows by Agnes Fairchild Northrup, who worked with Louis Comfort Tiffany. Its designation came despite such strong opposition from the church that a second public hearing was held. [DESIGNATION REPORT]
The oldest property to be designated from the backlog is the Lakeman House at 2286 Richmond Road on Staten Island, which might date back as far as 1683. It had been on the calendar since 1966.
Brougham Cottage, at 4746 Amboy Road, was built in the early 18th century and had been on the calendar since 2000.
The former Excelsior Power Company Building at 33-43 Gold Street, in the Financial District, is listed as having been constructed between 1840 and 1888. It is the oldest known commercial power generating station in Manhattan. It is currently a residential building. The site’s first designation hearing was held in 1977.
Bergdorf Goodman, at 754 Fifth Avenue, was constructed for the retailer in the Modern Classicist style by the firm of Buchman & Kahn between 1927 and 1928. It’s actually seven connected buildings whose bottom stories have been unified. The commission first held a public hearing on the building on June 23, 1970.
The house at 412 East 85th Street, in Yorkville, was built before 1861 and is one of only six wood-frame houses remaining on the Upper East Side. It still has its front porch intact. Its current owner supported its designation, which the commission first considered in December of 1966.
The Harlem YMCA building (now the Jackie Robinson YMCA Youth Center), at 181 West 135th Street, was designed by John Jackson and built in 1918. It had been on the LPC’s calendar since 1991.
Finally, there is the former Loew’s 175th Street Theater at 4140 Broadway in Washington Heights. Designed by Thomas W. Lamb as one of the five Wonder Theatres, it was built between 1928 and 1929. When it opened in 1930, it seated approximately 3,600. It was Rev. Ike’s church and now serves as the United Palace, both as a church and a performance venue. It has been on the calendar since 1970. [DESIGNATION REPORT]
That’s a wrap for LPC designations in 2016. It was an active year, one that even included a new law governing the landmarking process. Hopefully, the commission will designate the final backlog item, the former IRT Powerhouse at 850 Twelfth Avenue, in 2017. Also on the agenda for next year: a public hearing on interior spaces at the Waldorf Astoria New York hotel, as well a vote on the designation of the Cathedral Church of St. John the Divine, two buildings on Brooklyn’s Bank Row, possibly the Morningside Heights Historic District, likely the Empire State Dairy Complex in East New York, and more.
Stay tuned and have a happy new year!
Subscribe to YIMBY’s daily e-mail
Follow YIMBYgram for real-time photo updates
Like YIMBY on Facebook
Follow YIMBY’s Twitter for the latest in YIMBYnews

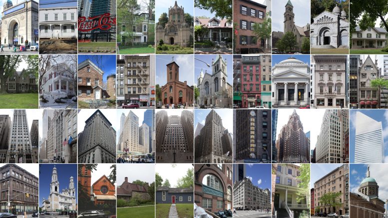
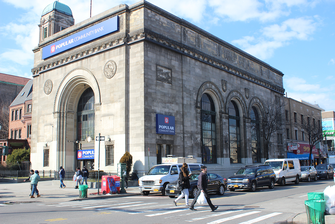
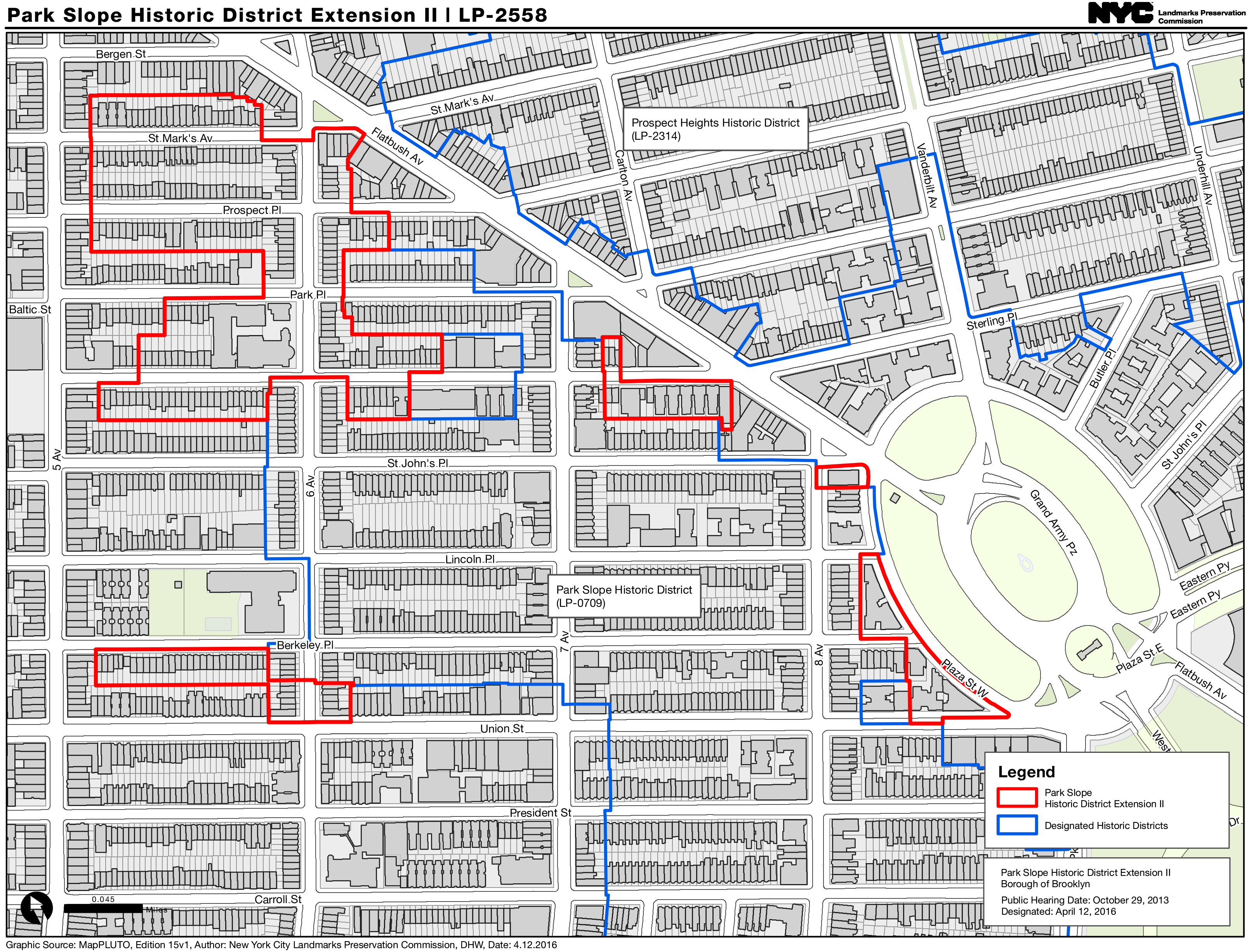
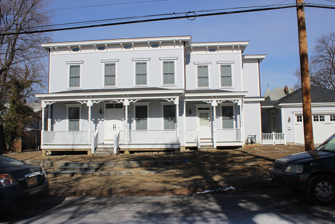
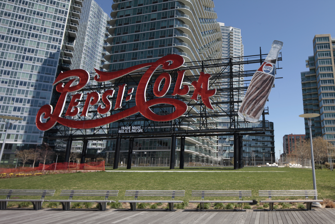
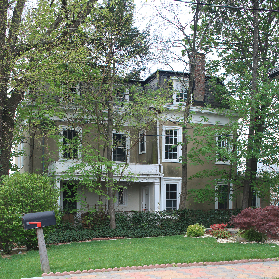
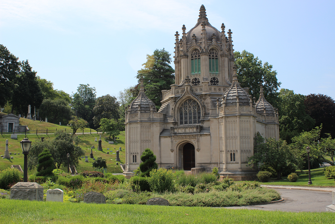
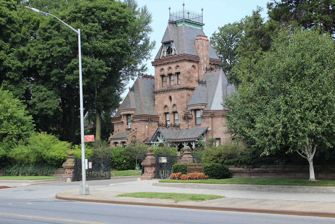
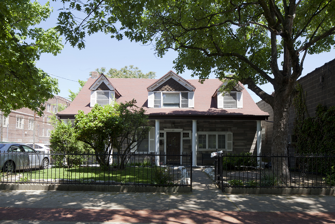
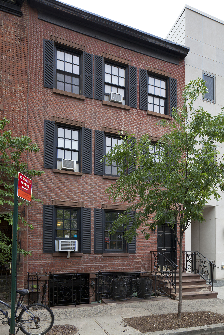
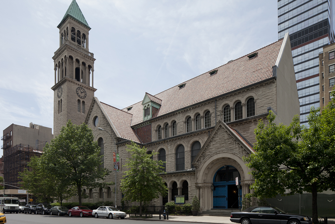
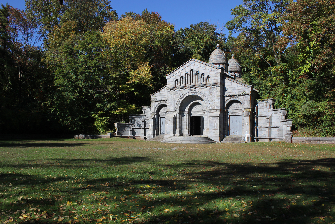
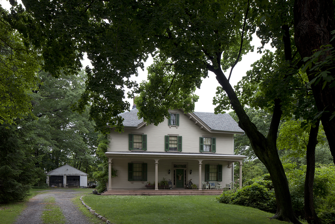
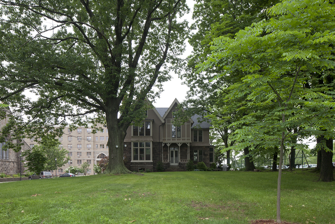
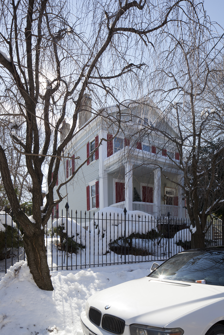
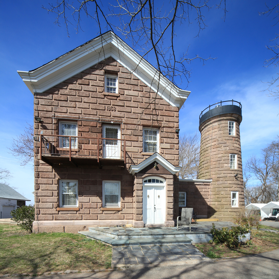
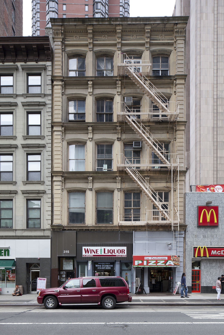
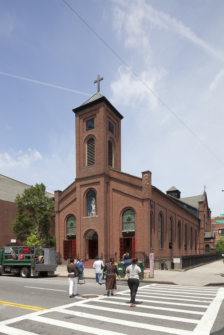
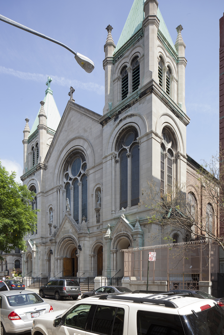
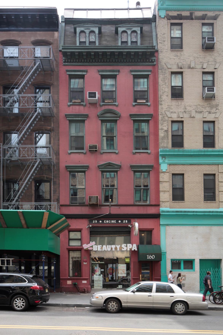
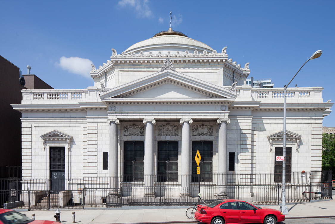
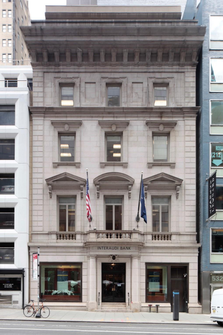
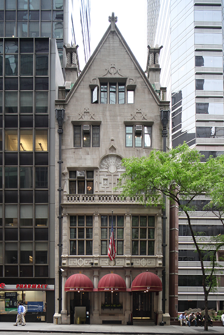
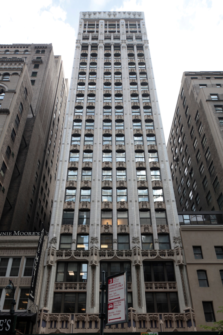
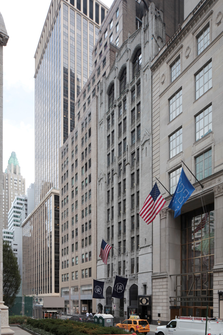
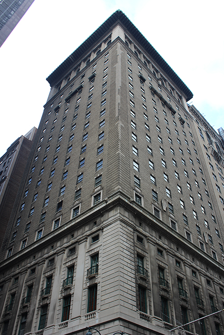
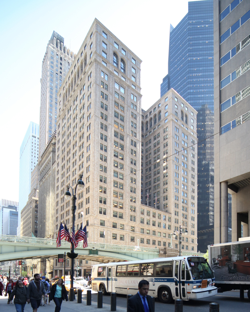
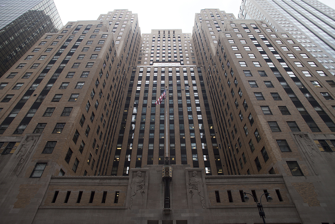
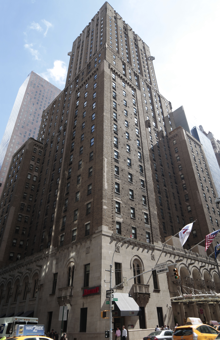
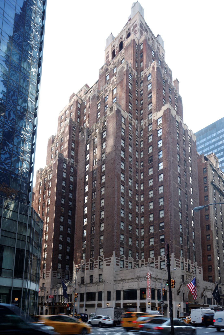
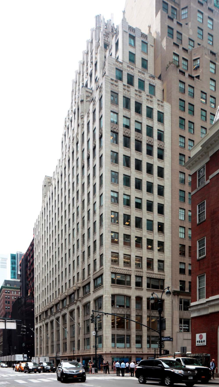
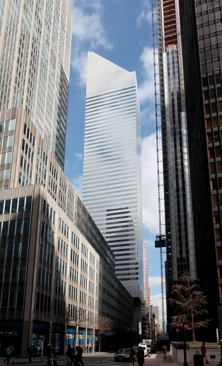
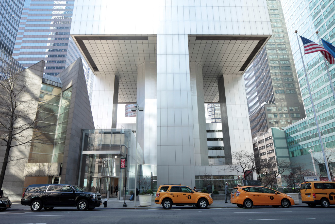
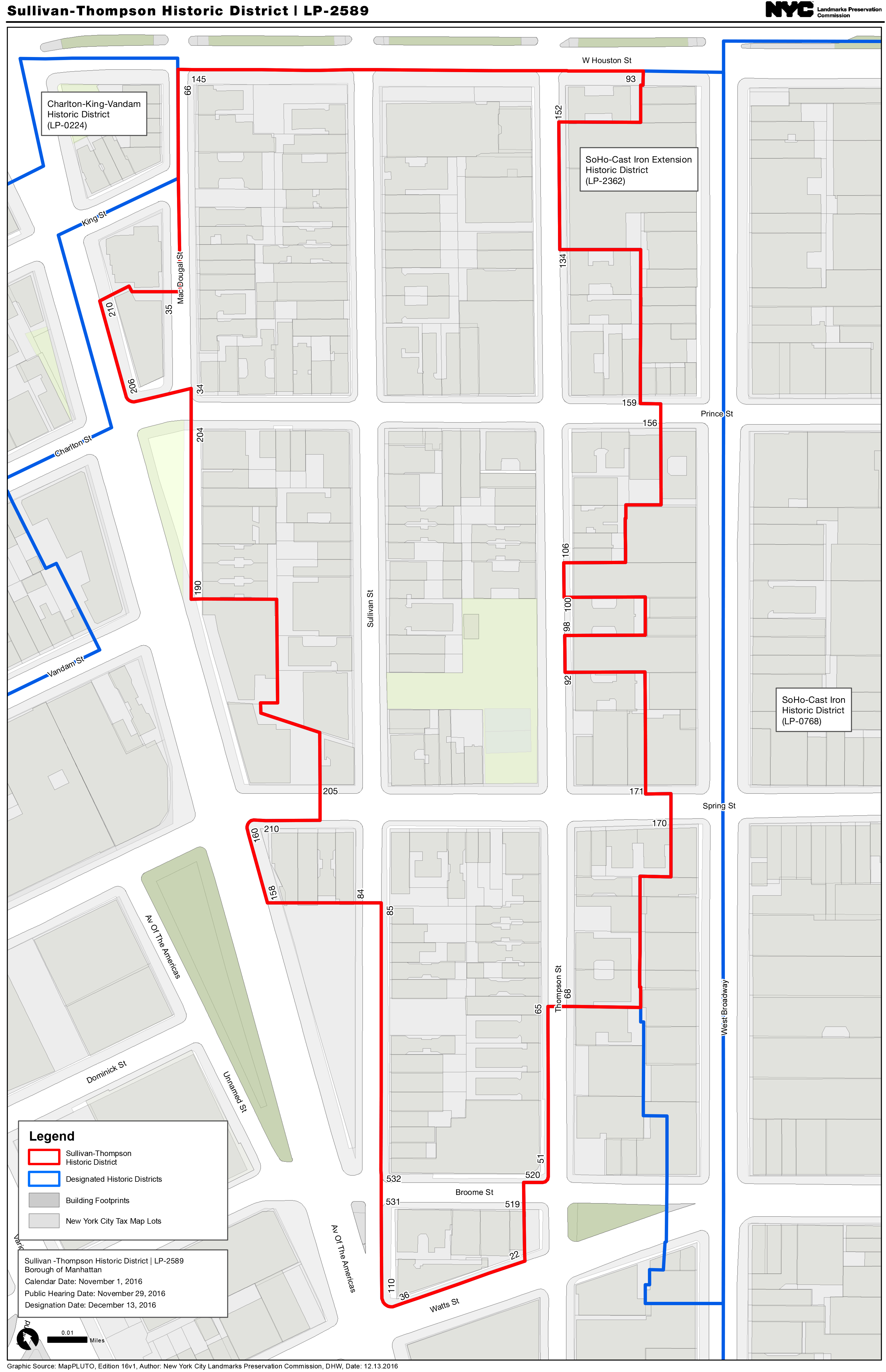
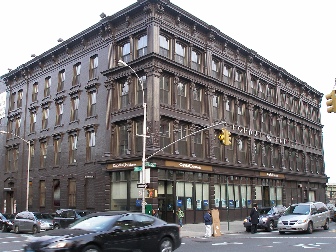
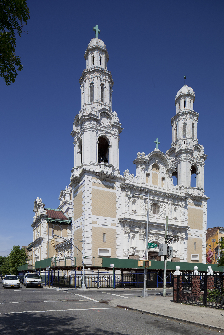
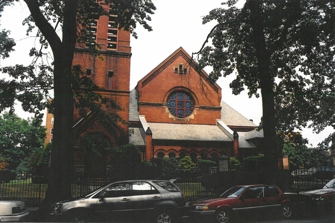
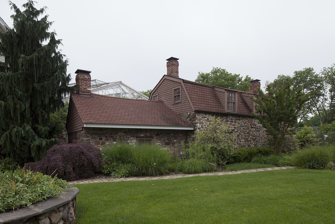
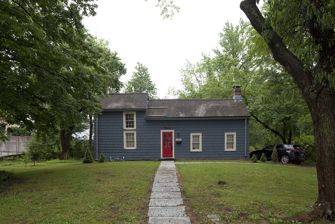
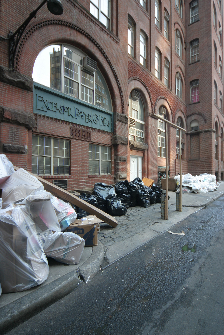
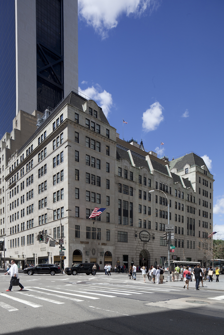
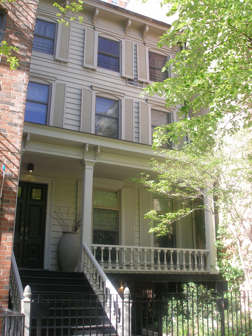
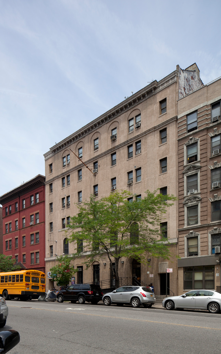
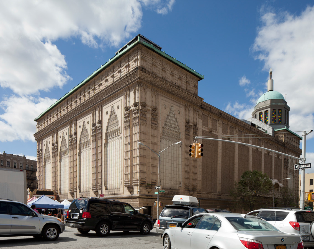



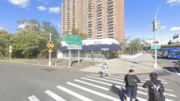
This is very positive, happy news. Thank you for reporting it.
Who knew Bergdorf Goodman was composed of seven connected buildings? Thank you.
I wish you’re a merry Christmas Day and a happy New Year everybody, I miss Twin Towers 110-story.
Very long holiday for you, Yimbi, miss any new news now, hope you reopen soon in New Year!!!