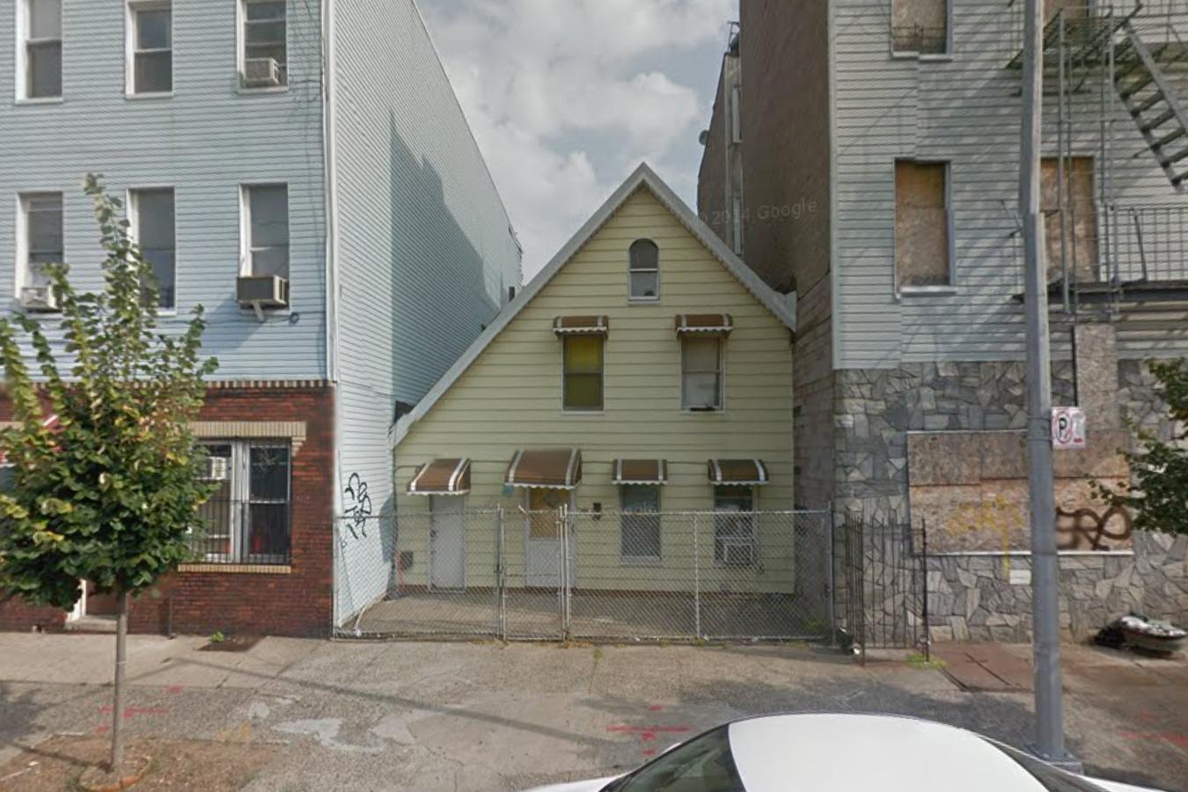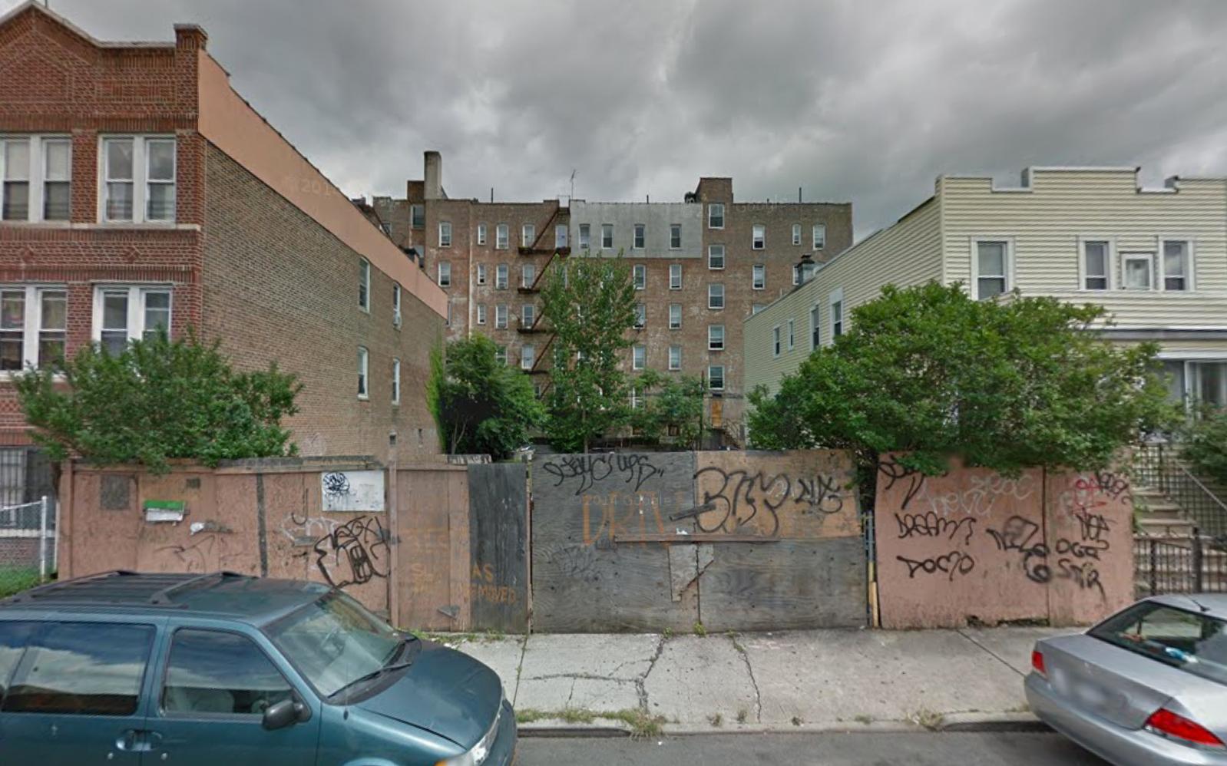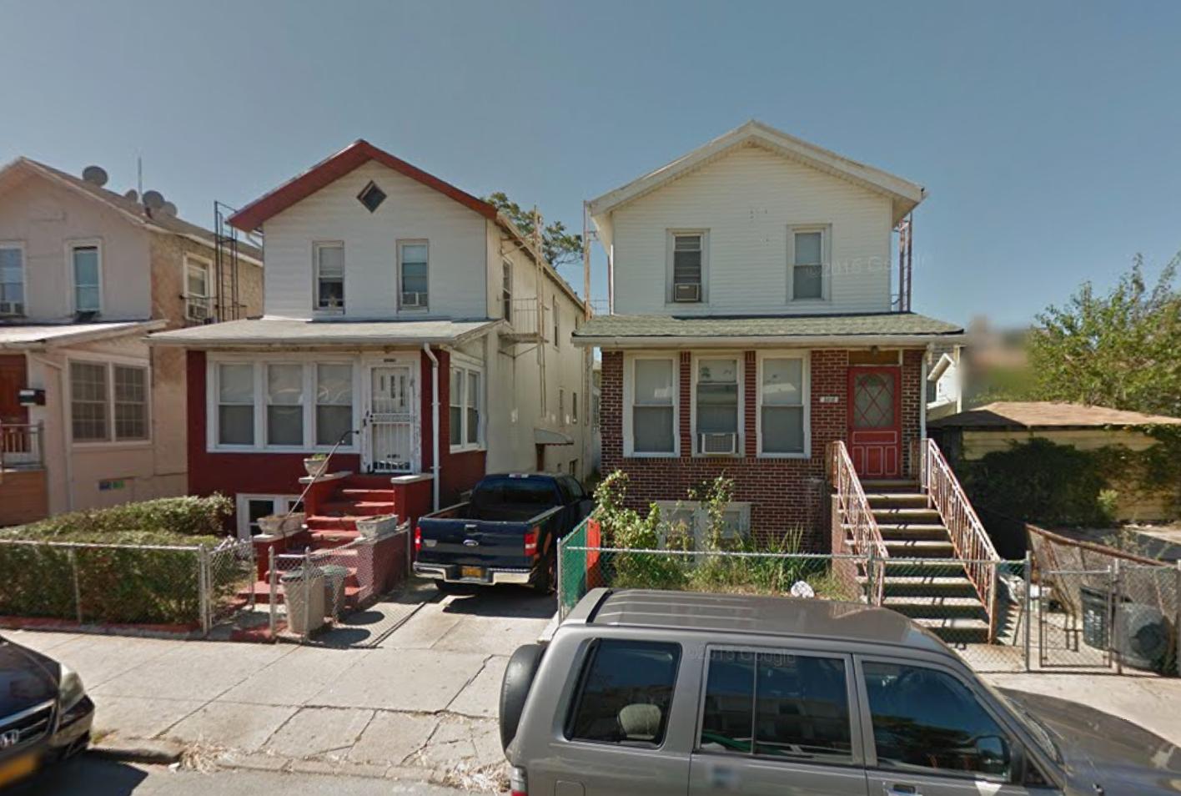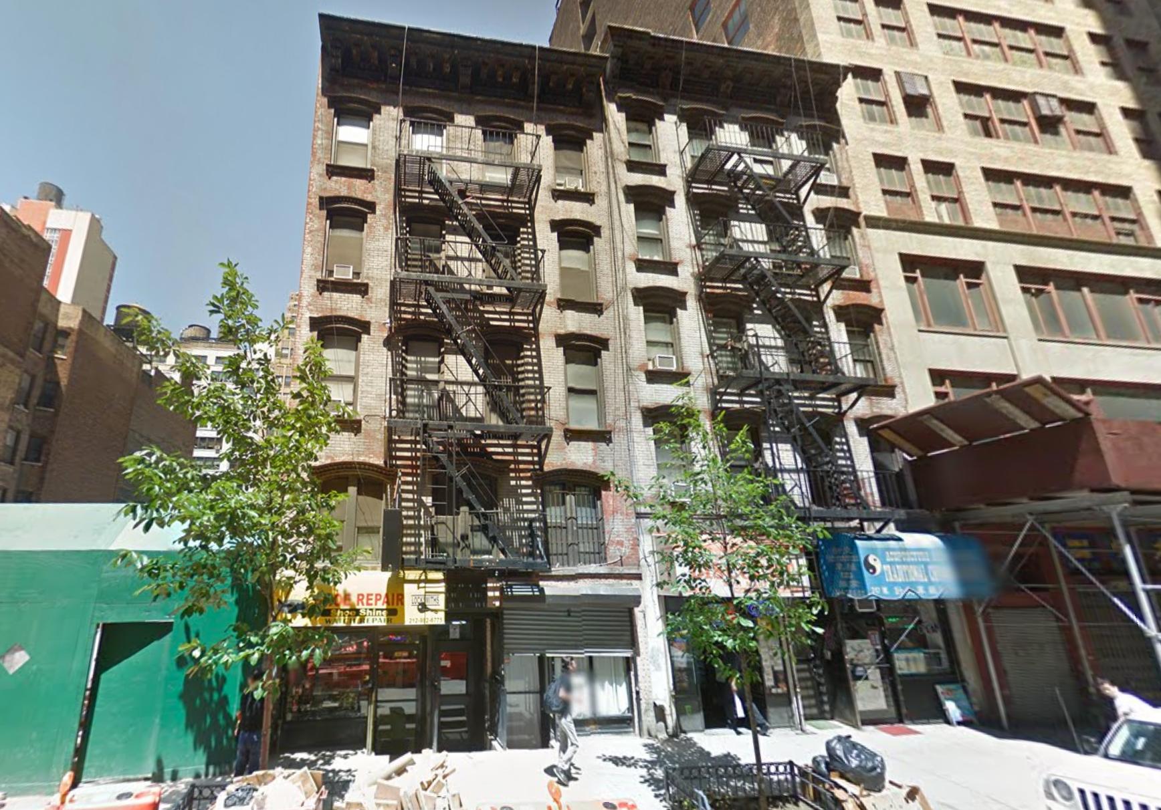Four-Story, Six-Unit Residential Building Planned at 281 Evergreen Avenue, Bushwick
Property owner Angel Luiz Otero has filed applications for a four-story, six-unit residential building at 281 Evergreen Avenue, in central Bushwick, located three blocks from the Kosciuszko Street stop on the J train. The structure will measure 7,047 square feet, and its residential units should average a family-sized 915 square feet apiece. Amenities, located in the cellar, include private residential storage and recreational space. Frank J. Quatela’s Flushing-based architecture firm is the architect of record. The 25-foot-wide, 2,500-square-foot lot is currently occupied by a two-story house. Demolition permits have not yet been filed.





