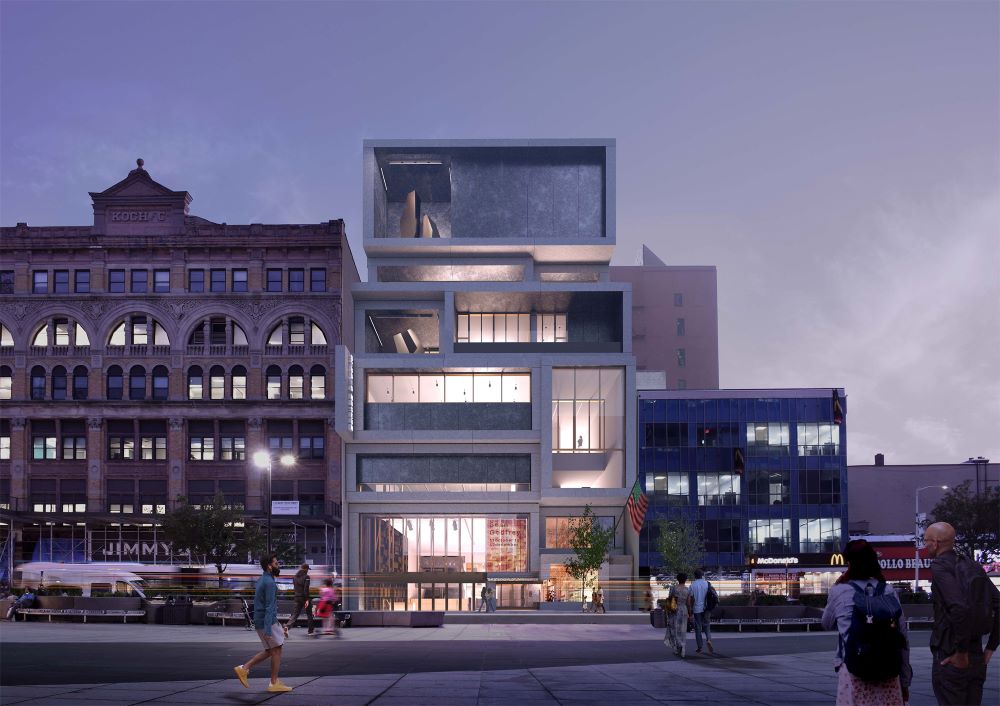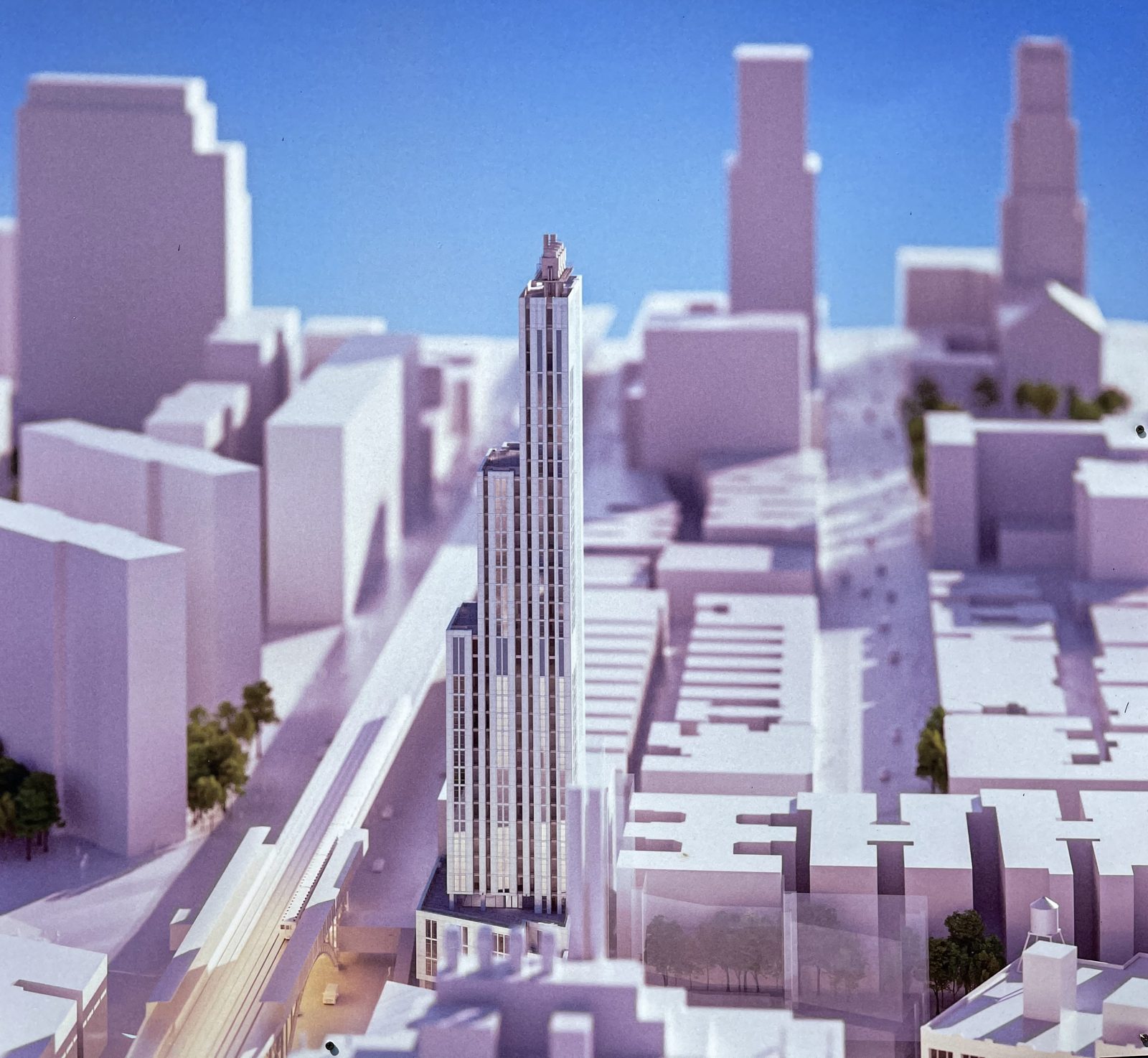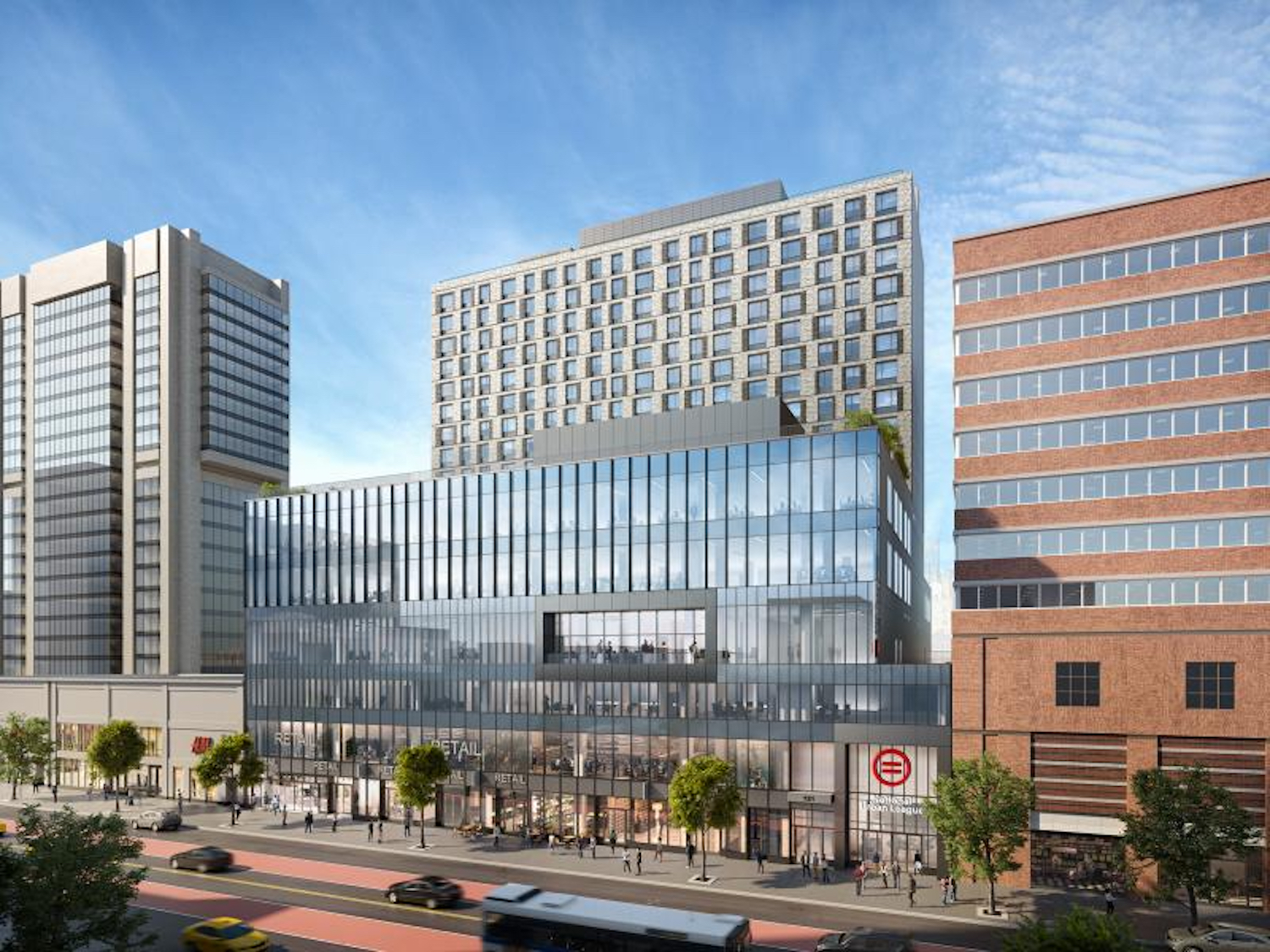Taconic Partners Launches Leasing for 121 West 125th Street in Harlem
Leasing has officially launched for 121 West 125th Street, a new mixed-use development that will house National Urban League’s new headquarters and New York City’s first civil rights museum, and 90,000 square feet of office space. Designed by Beyer Blinder Belle and developed by Taconic Partners, L+M Development Partners, BRP Companies, and The Prusik Group, the block-through structure is located in the heart of Manhattan’s Harlem neighborhood. Newmark’s Chris Mongeluzo is the exclusive realtor for the office space, which includes the entire fifth and sixth floors with private outdoor space and a separate office lobby.




