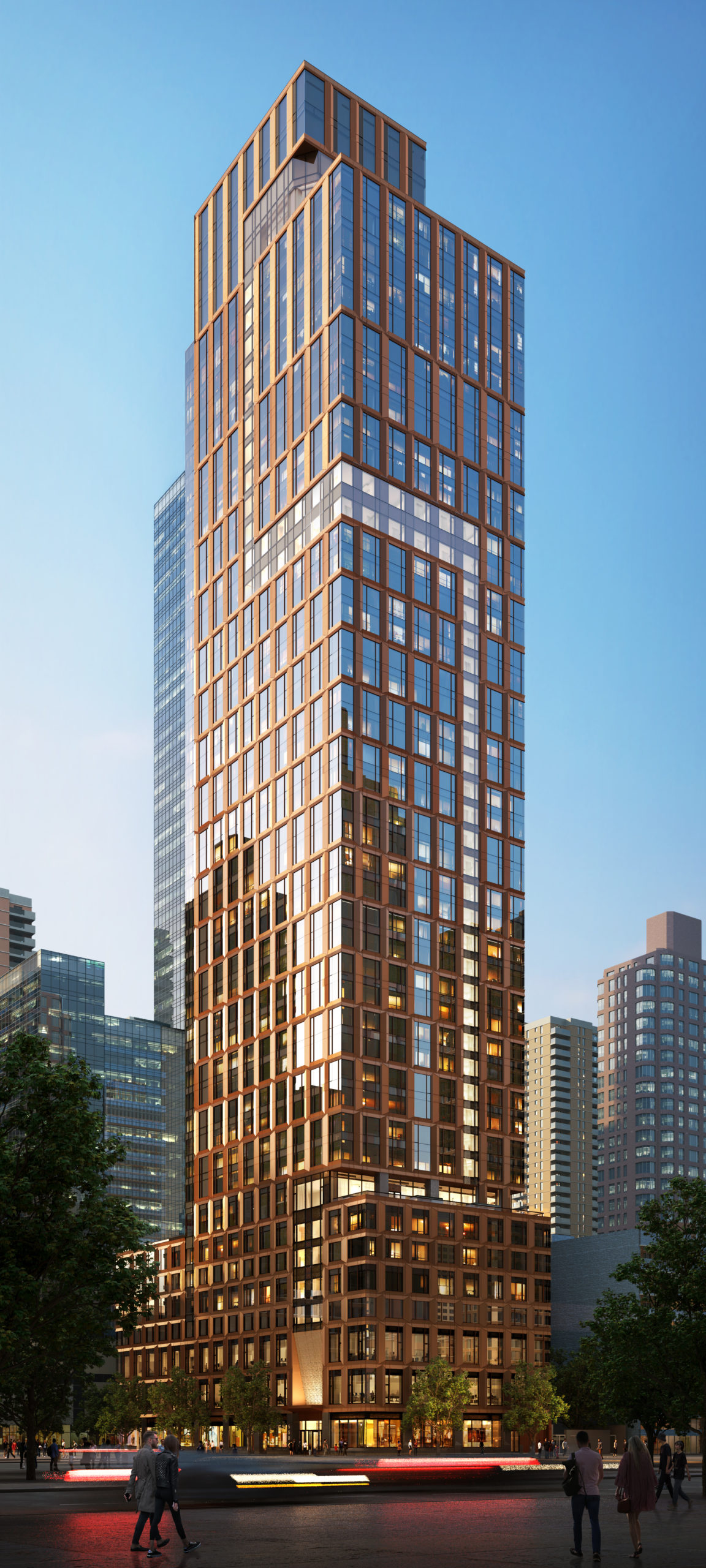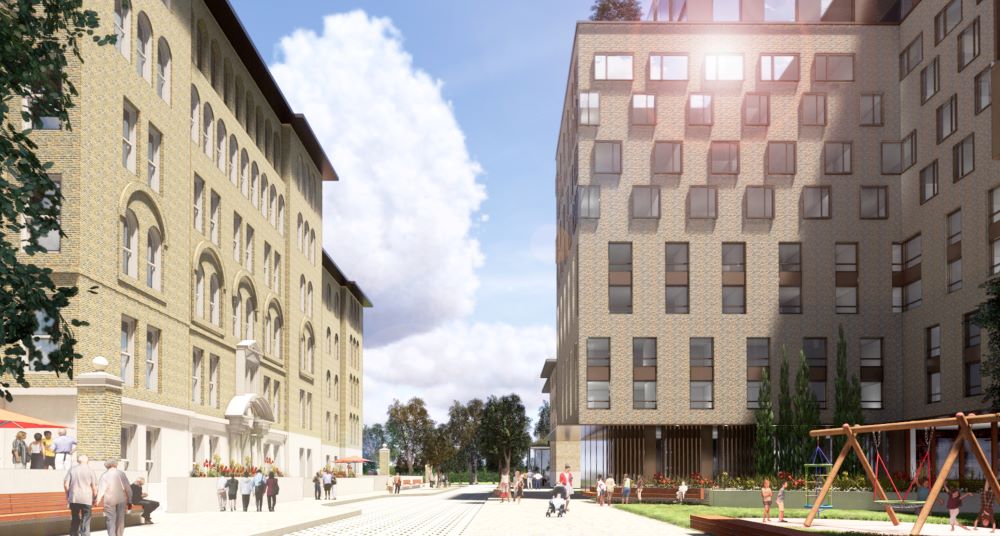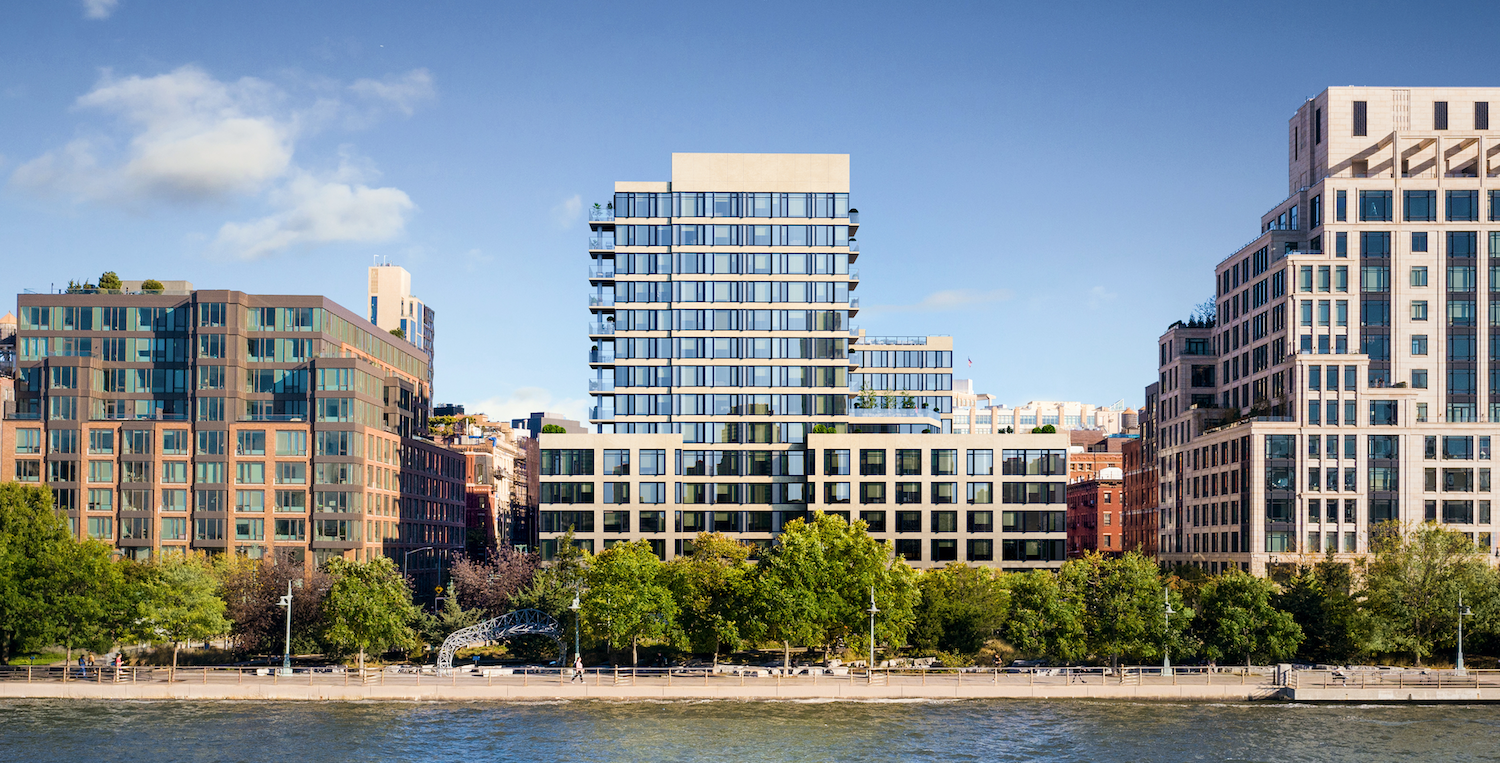550 Tenth Avenue Rises Above Street Level, in Hell’s Kitchen, Manhattan
Construction on 550 Tenth Avenue is quickly unfolding as the first floor of the 47-story residential skyscraper takes shape in Hell’s Kitchen. Designed by Handel Architects and developed by Gotham Organization and Goldman Sachs Asset Management JV, the ground-up 520-foot-tall reinforced concrete superstructure will span 430,000 square feet and yield a total of 453 rental units, with 137 residences for moderate and middle incomes, as well as 9,000 square feet of commercial retail space, over 20,000 square feet of residential amenities, and 26,764 square feet of administrative office space for Covenant House. GO Covenant LLC is the owner and Monadnock Construction is the general contractor for the Midtown, Manhattan property, which is located along Tenth Avenue between West 40th and 41st Streets.




