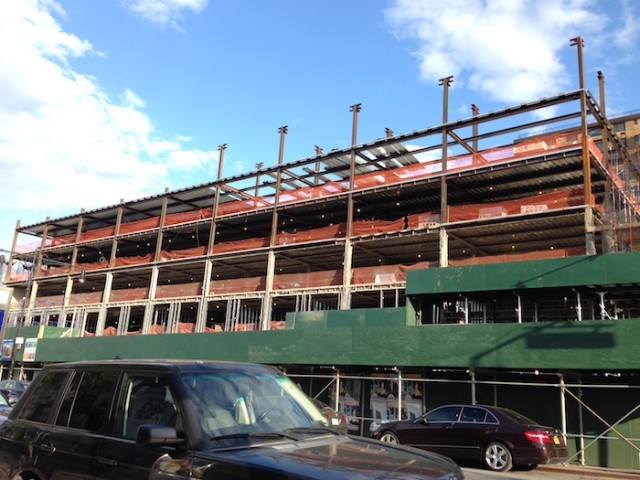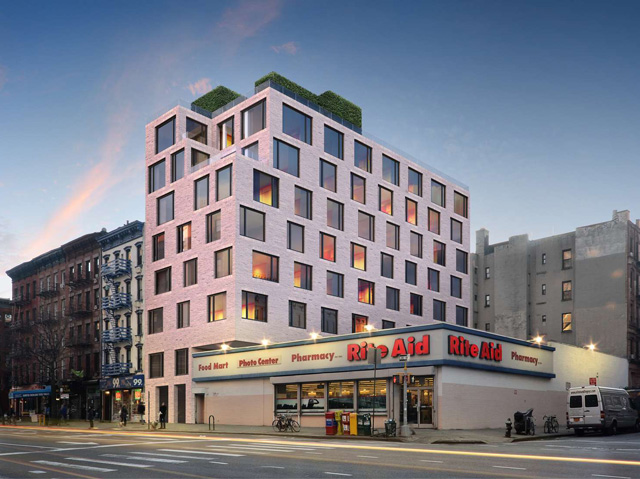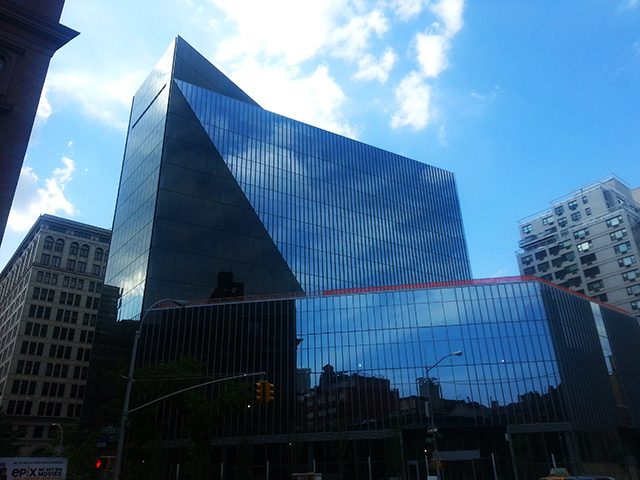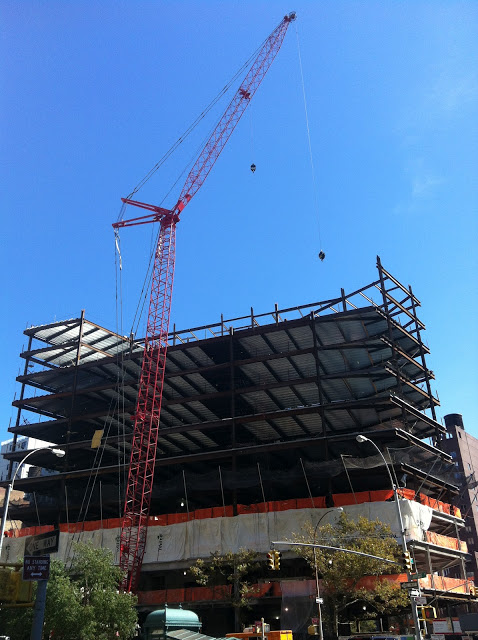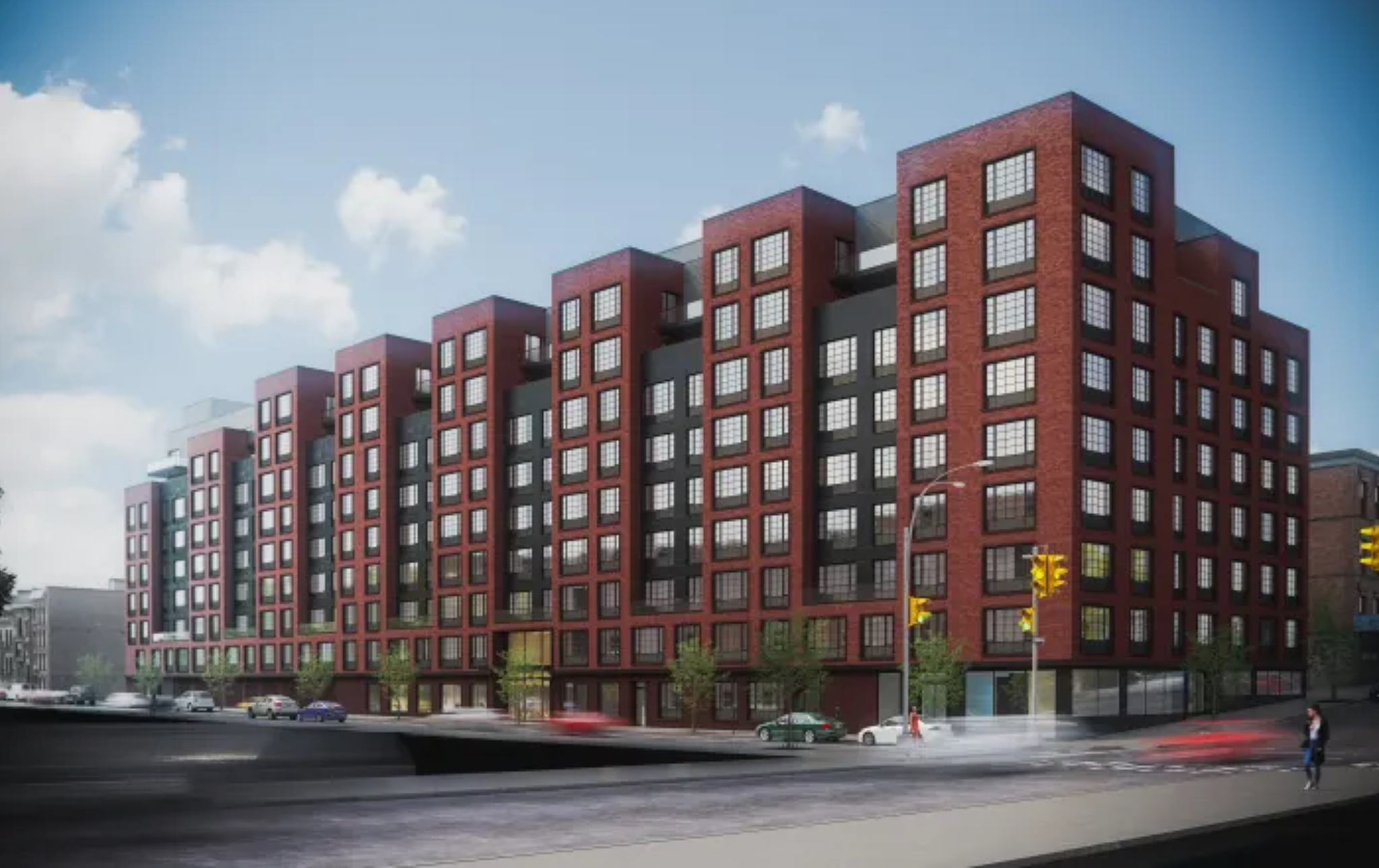Exterior work is progressing on 586 Gerard Avenue, a nine-story residential building in Concourse Village, The Bronx. Designed by Issac & Stern Architects and developed by The Karten Organization under the SB Gerard Avenue LLC, the 90-foot-tall structure will span 222,000 square feet and yield 200 rental units with an average scope of 713 square feet, as well as 4,576 square feet of ground-floor commercial space, a cellar level, a 30-foot-long rear yard, and an 80-vehicle parking garage. The property is located at the corner of Gerard Avenue and East 150th Street.

