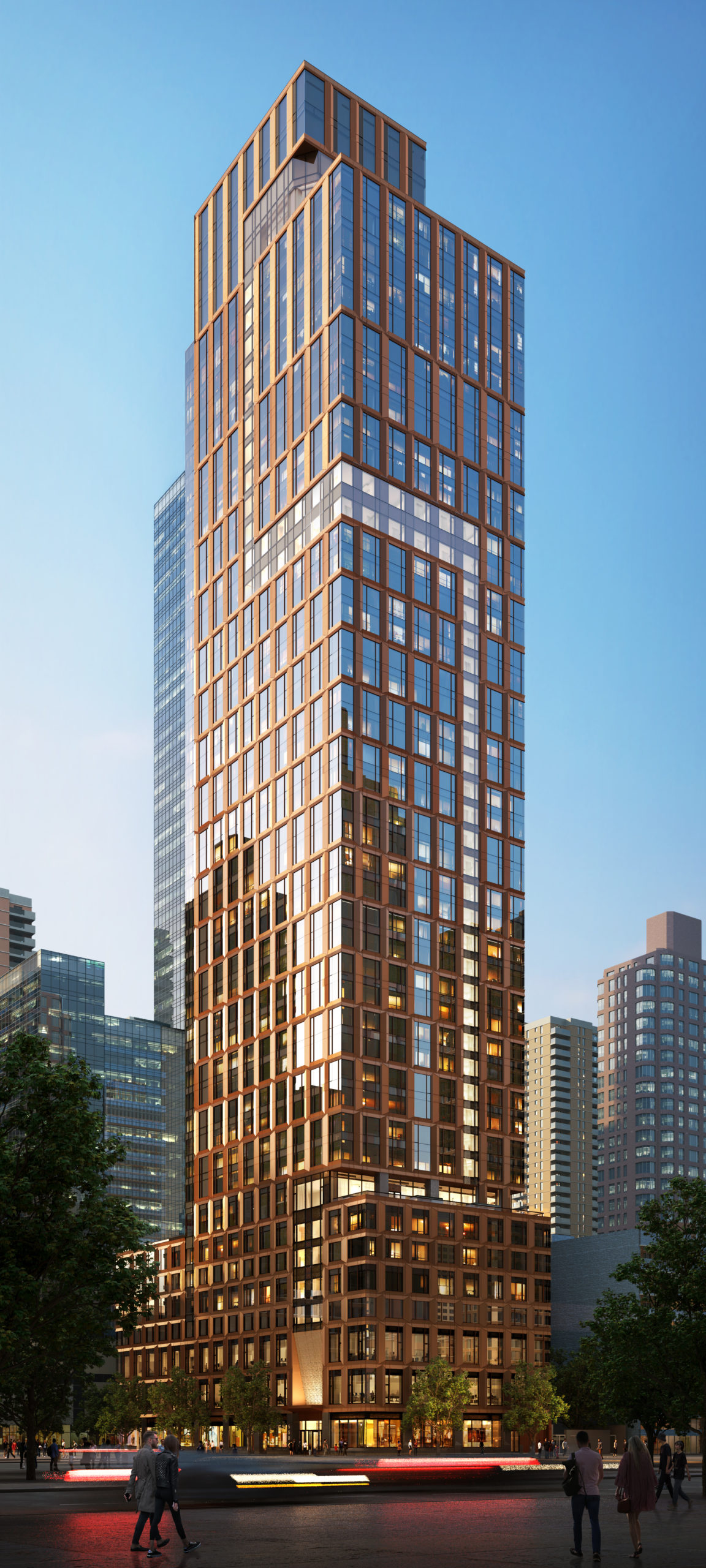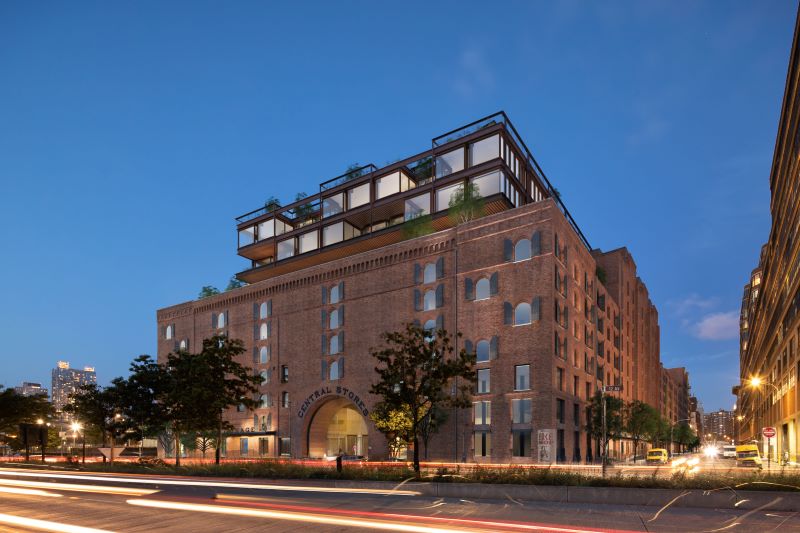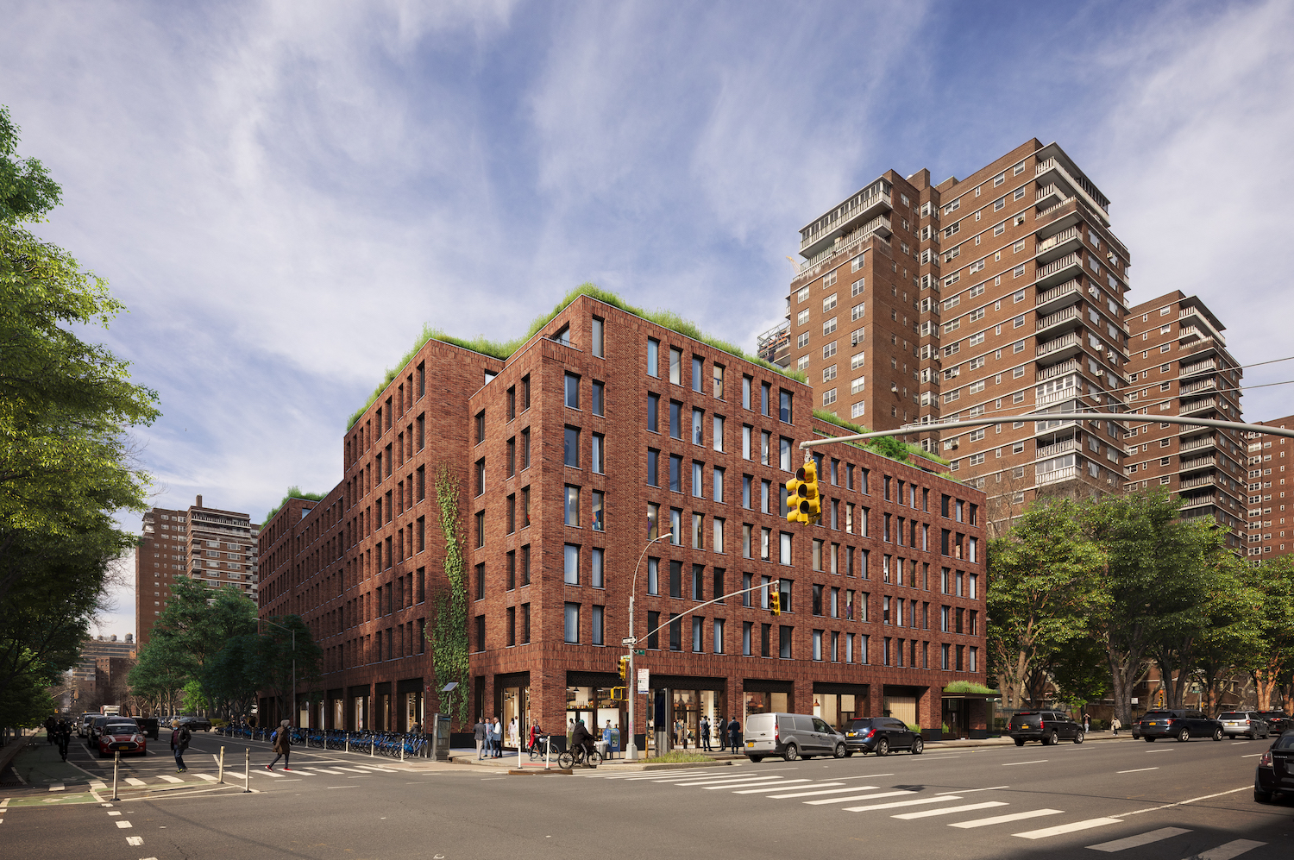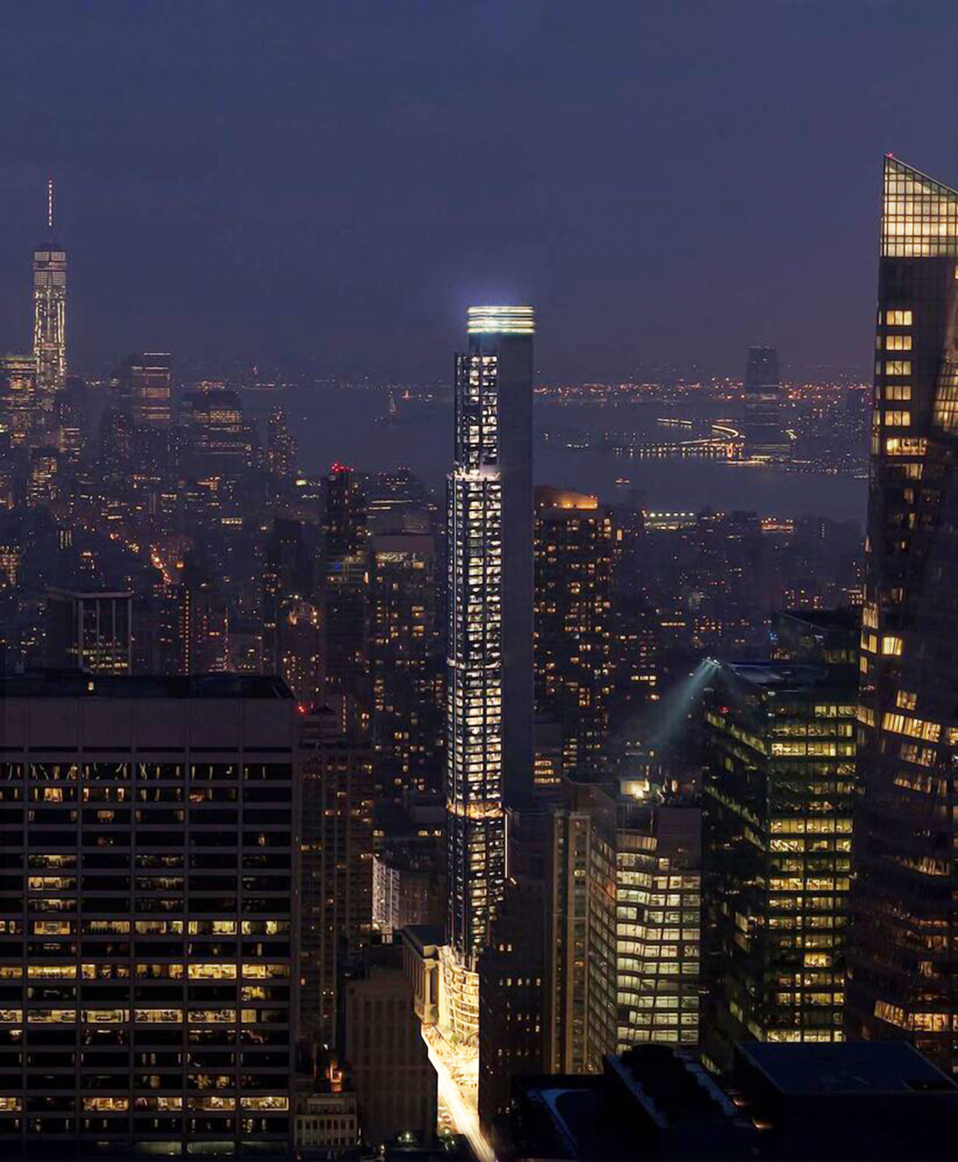550 Tenth Avenue Tops Out in Hell’s Kitchen, Manhattan
At number 15 on our year-end countdown of the tallest buildings under construction in New York is 550 Tenth Avenue, a 520-foot-tall residential skyscraper in Hell’s Kitchen. Designed by Handel Architects and developed by Gotham Organization and Goldman Sachs Asset Management JV, the 47-story structure will span 430,000 square feet and yield 453 rental units, with 137 reserved for affordable housing, as well as 9,000 square feet of lower-level retail space, over 20,000 square feet of amenities, and 26,764 square feet of administrative office space for Covenant House. GO Covenant LLC is the owner and Monadnock Construction is the general contractor for the property, which is located along Tenth Avenue between West 40th and 41st Streets.




