YIMBY recently went on a tour of Terminal Warehouse at 261 Eleventh Avenue in West Chelsea, Manhattan. The original 132-year-old George Mallory-designed structure is being extensively renovated and now features a new six-story office pavilion designed by COOKFOX Architects and redeveloped by L&L Holding Company, Columbia Property Trust, and Cannon Hill Capital Partners. New Line Structures & Development is the general contractor for the 1.3-million square foot development, which will cost $2 billion-plus, stand 13 stories tall, and yield new Class A office suites, around 100,000 square feet of new outdoor green space including 29 private terraces and a central courtyard, ground-floor retail space, and multiple dining options. Cushman & Wakefield is the exclusive listing agent for both office and retail. Terminal Warehouse takes up a full city block bound by West 28th Street to the north, West 27th Street to the south, Eleventh Avenue to the east, and Hudson River to the west. Floor plates vary in size up to 160,000 square feet.
The exterior steel elements and floor-to-ceiling glass facade components of the six-story expansion make a colorfully bold and vibrant statement with the sun reflecting off the surfaces. This also becomes a strong visual contrast with the surrounding glass towers in the adjacent Hudson Yards neighborhood, which future office workers will see immediately to the north.
Crews were seen installing various materials across the rooftop.
Views looking up and down the Hudson River are also obtained due to to Terminal Warehouse’s position on the westernmost edge of the island, and also provides great aerial perspectives of Hudson River Park’s trees and greenery. Every floor of the new expansion will have outdoor space, some of which wrap around the entire floor plate.
Here we see most of the landscaping in place in the ground-floor courtyard and upper terraces, along with wooden benches, garden beds, soil and other green shrubbery installed or almost fully in place. Sections of the rooftop terrace are laid with wooden boardwalks. The total amount of outdoor greenery will amount to 2.5 acres.
Below are photo renderings of an office mock up in process and the different types of working stations, furniture, and exposed mass timber columns.
An interior rendering below gives us a glimpse at one of the double-height spaces with lounge seating and expansive views of the Hudson River and sunsets over New Jersey.
Below are images of the 670-foot long ground-floor tunnel-shaped hallway that runs the length of the building. Its original purpose was to bring goods in and out of the structure using a pair of railroad tracks that connected to Manhattan’s once extensive set of waterfront rail lines, then acted as the home for the former 80,000-square foot New York City nightclub called from the early 1990’s to 2001 called ‘Tunnel,’ and will soon serve as a gathering spot for visitors and office workers with the proposed retail and dining spaces. The brick walls and steel columns have all been refurbished.
Windows, shutters, and other ornamental elements on the outer brick facade are also part of the ongoing renovation process.
Terminal Warehouse is slated for substantial completion in December 2024.
Subscribe to YIMBY’s daily e-mail
Follow YIMBYgram for real-time photo updates
Like YIMBY on Facebook
Follow YIMBY’s Twitter for the latest in YIMBYnews

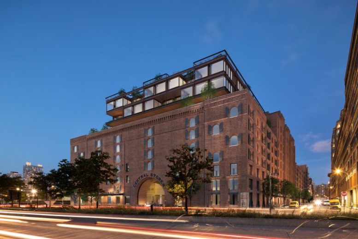
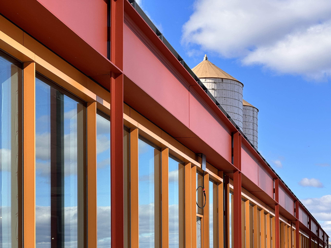
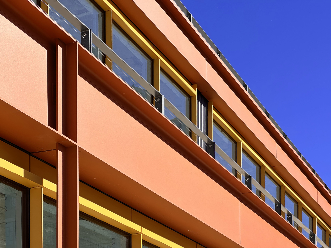
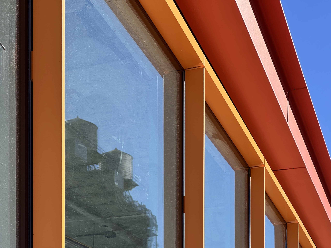
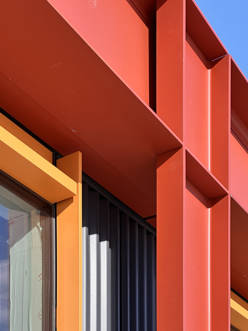
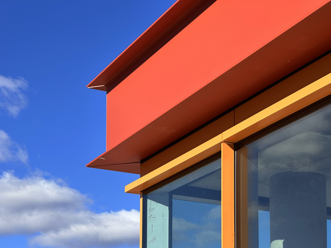
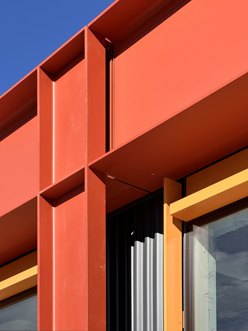
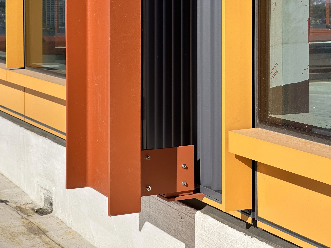
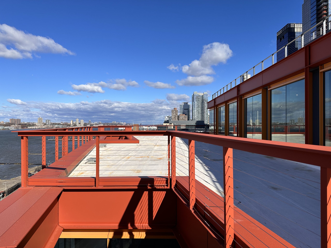
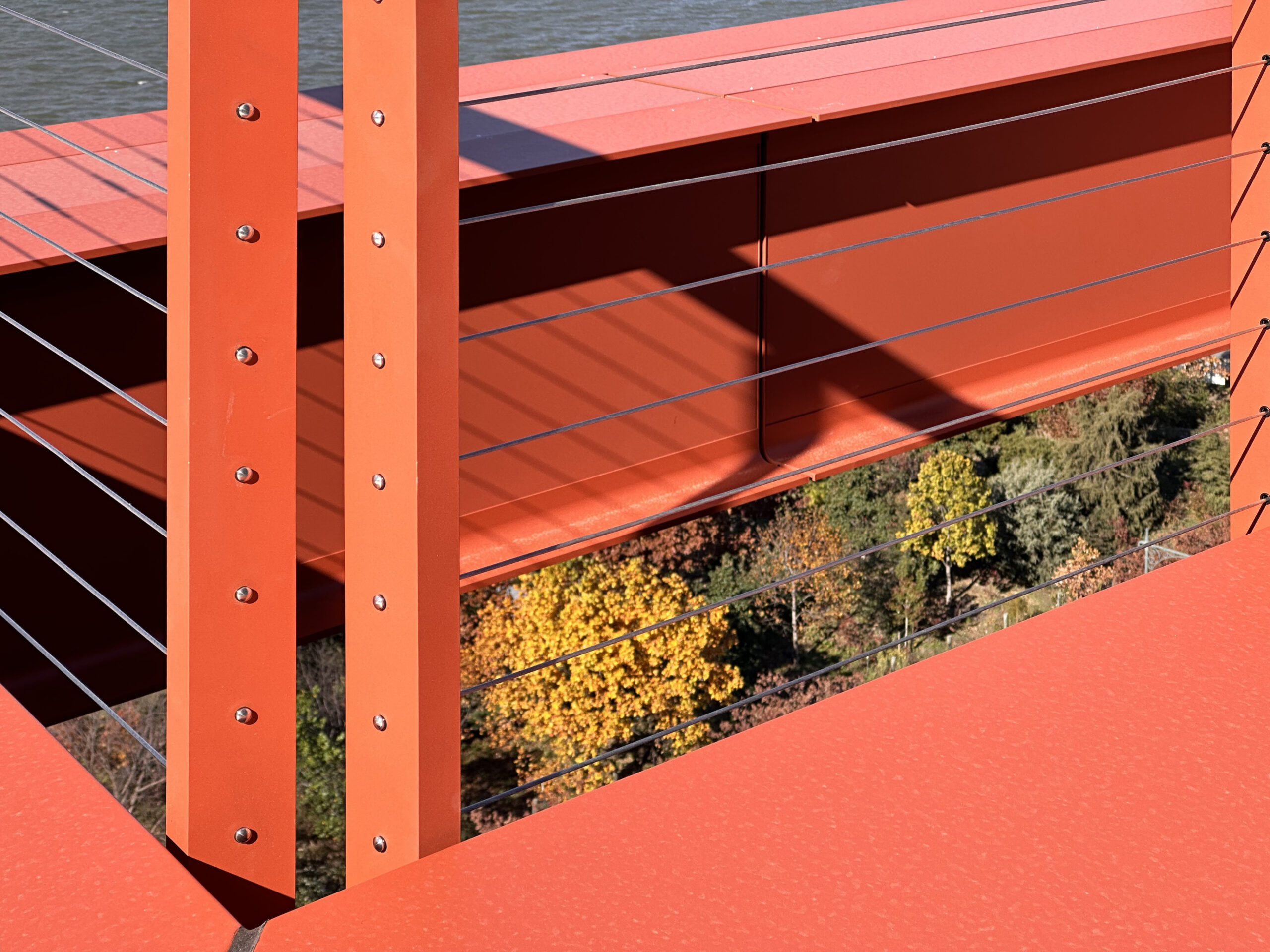
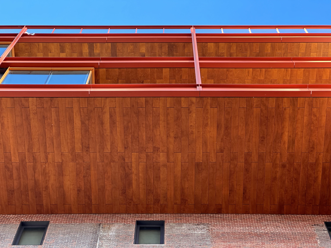
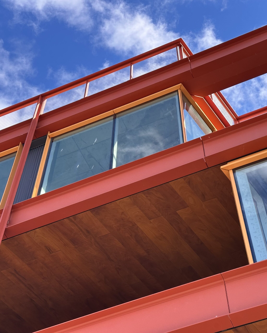
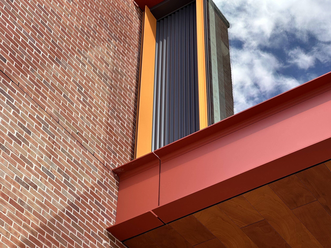
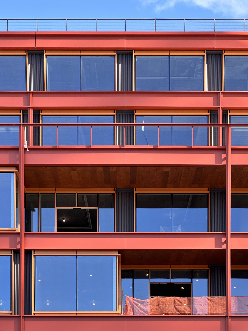
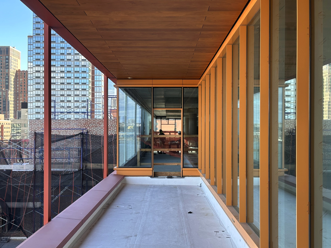
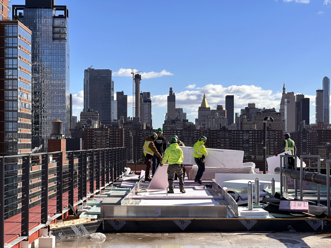
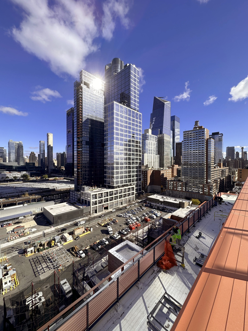
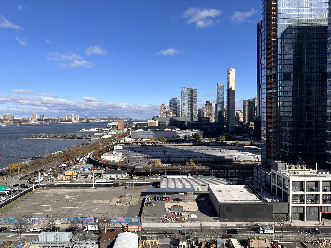
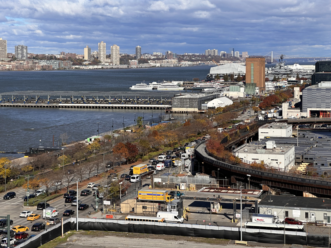
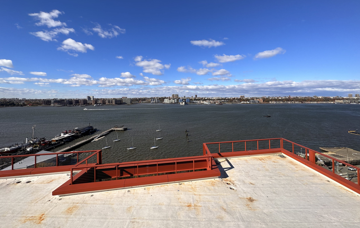
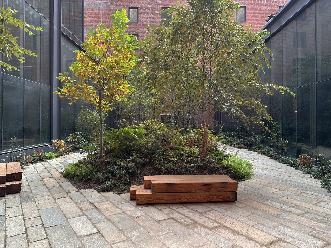
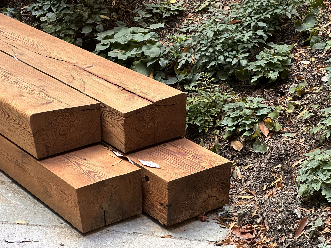
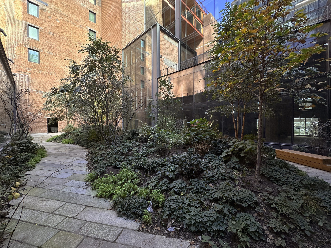
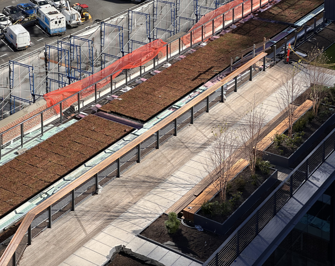
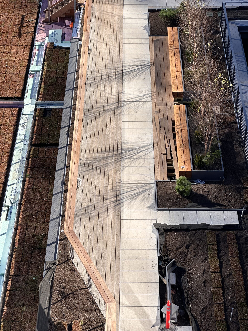
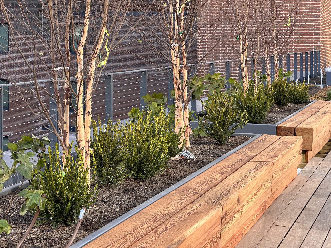
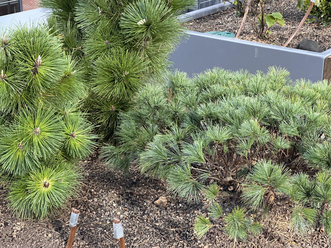
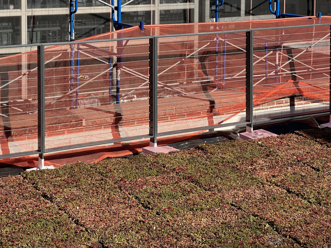
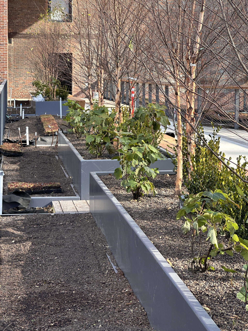
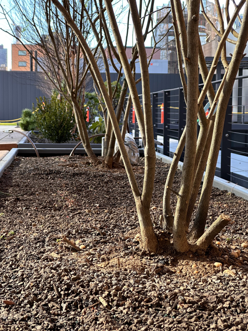
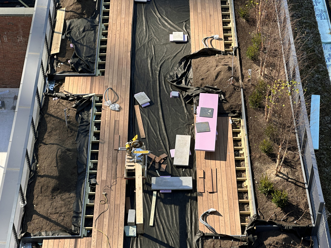
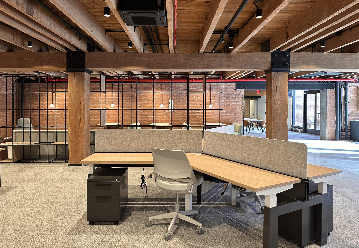
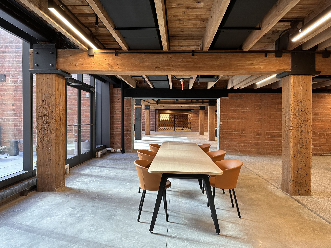
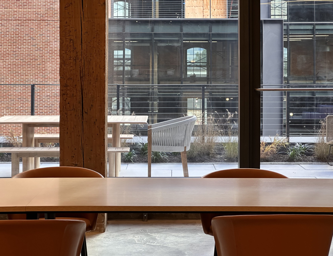
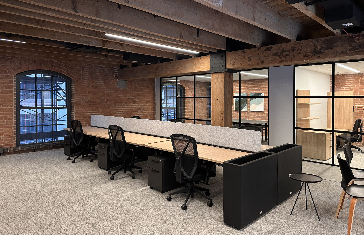
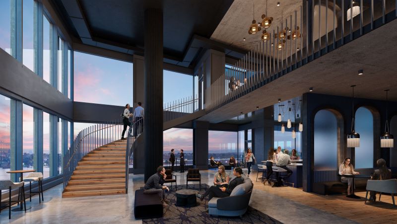
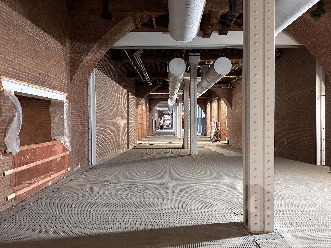
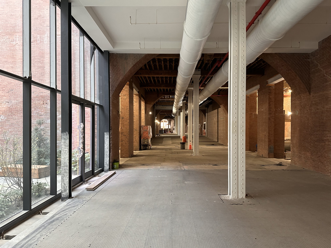
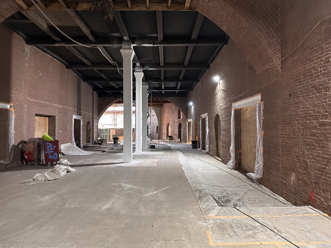
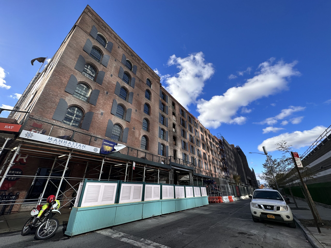
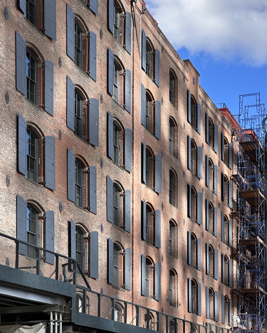



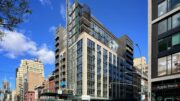
Looks great- and wonderful photography
Once again Michael Young has exceeded expectations and provided a brilliant overview of a complicated project.
The first few photos look minimalistic, simple, and beautiful
I hope I look this good at 132..
Tasty
Those steel colors are so beautiful against the blue sky! Love the way Michael captured it and looks so vibrant
Michael Young well done photography I was searching for why I thought this site seemed framilar then you reported that it was the former Tunnel
Looks great, but if this isn’t significantly pre-leased, wow, it’s gonna be tough. Those floor plates are gigantic.
Lived in the building in early 80’s, for two years w/ 5 others ( we were in training programs), we were the only residents. Before Javitts before The Tunnel. We created a loft that looked out over the Hudson. Hosted Motley Crue first video, Too Young to Fall in Love and SNL with Griffin Dunn and Jim Belushi skits.
Excellent
Best Crue song, imho.
How much wasthe approval by Landmark?
You mean Tunnel?
Yes, the article states it in the last big paragraph with the hallway photos
Ahhh…The Tunnel.
There are still surface parking lots in Manhattan?!
I guess us poe folk can marvel maybe get autographs from them entitled folk at this place.
Wonderfull adaptive use and modern rethinking of a tradition space. The use of steel with wood will make this a very desirable building. The photo essay helps capture what’s really happening here vs. what I see when I walk by. Great project.
The Tunnel was EPIC! Very progressive establishment. They had a multi gender bathroom before it was a thing. It was upstairs and there may or may not have been a bar inside of it too. Too faded too recall exactly.