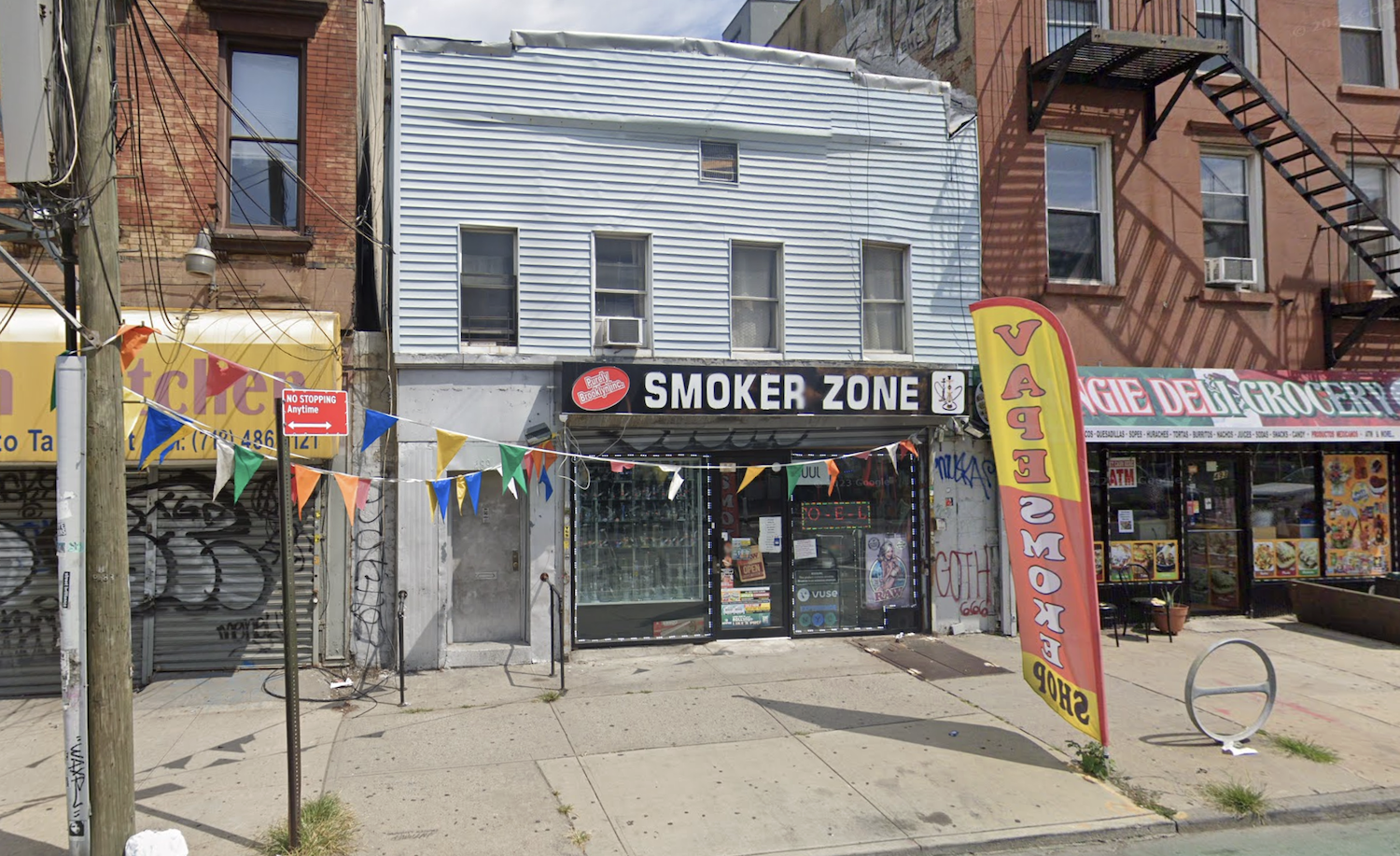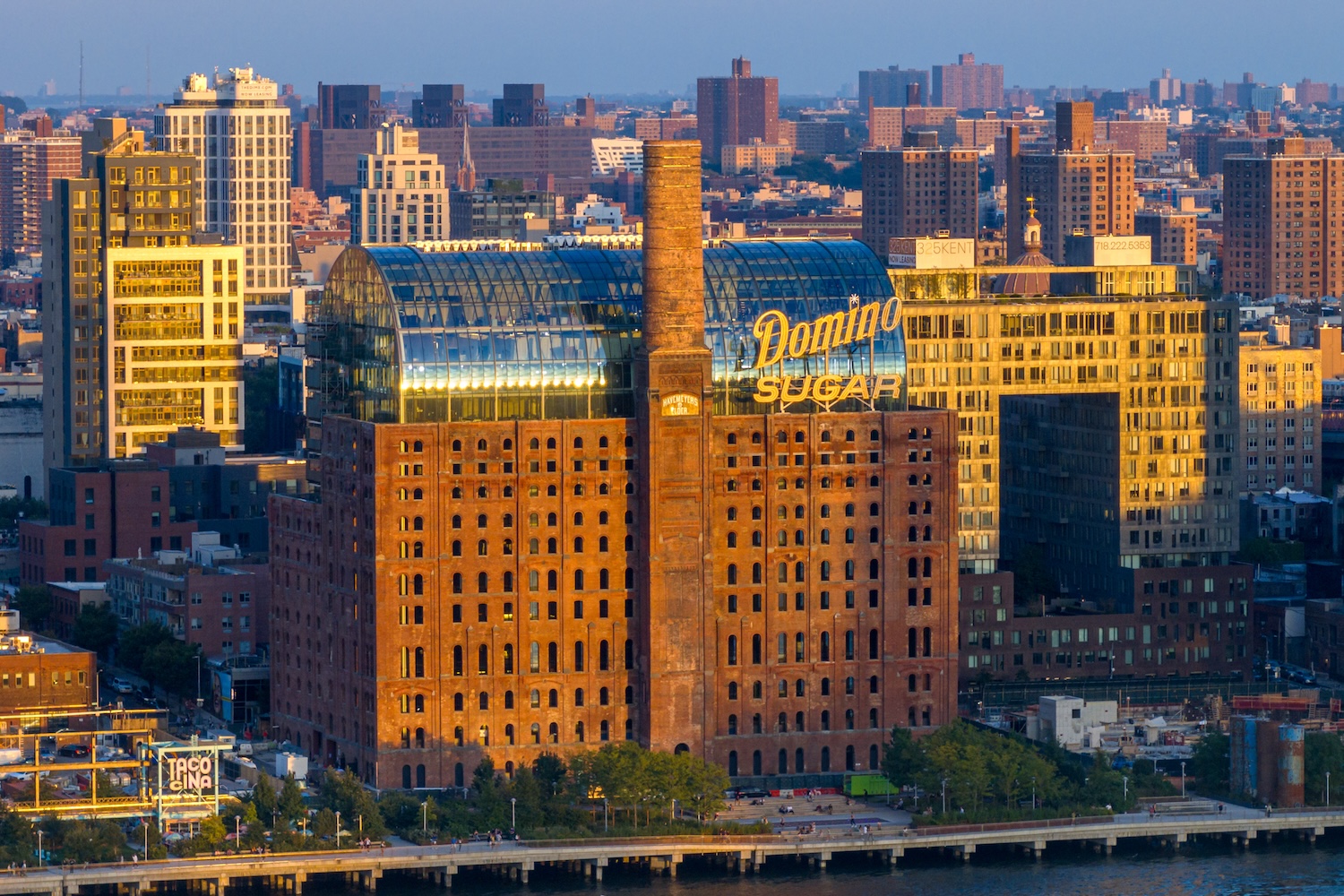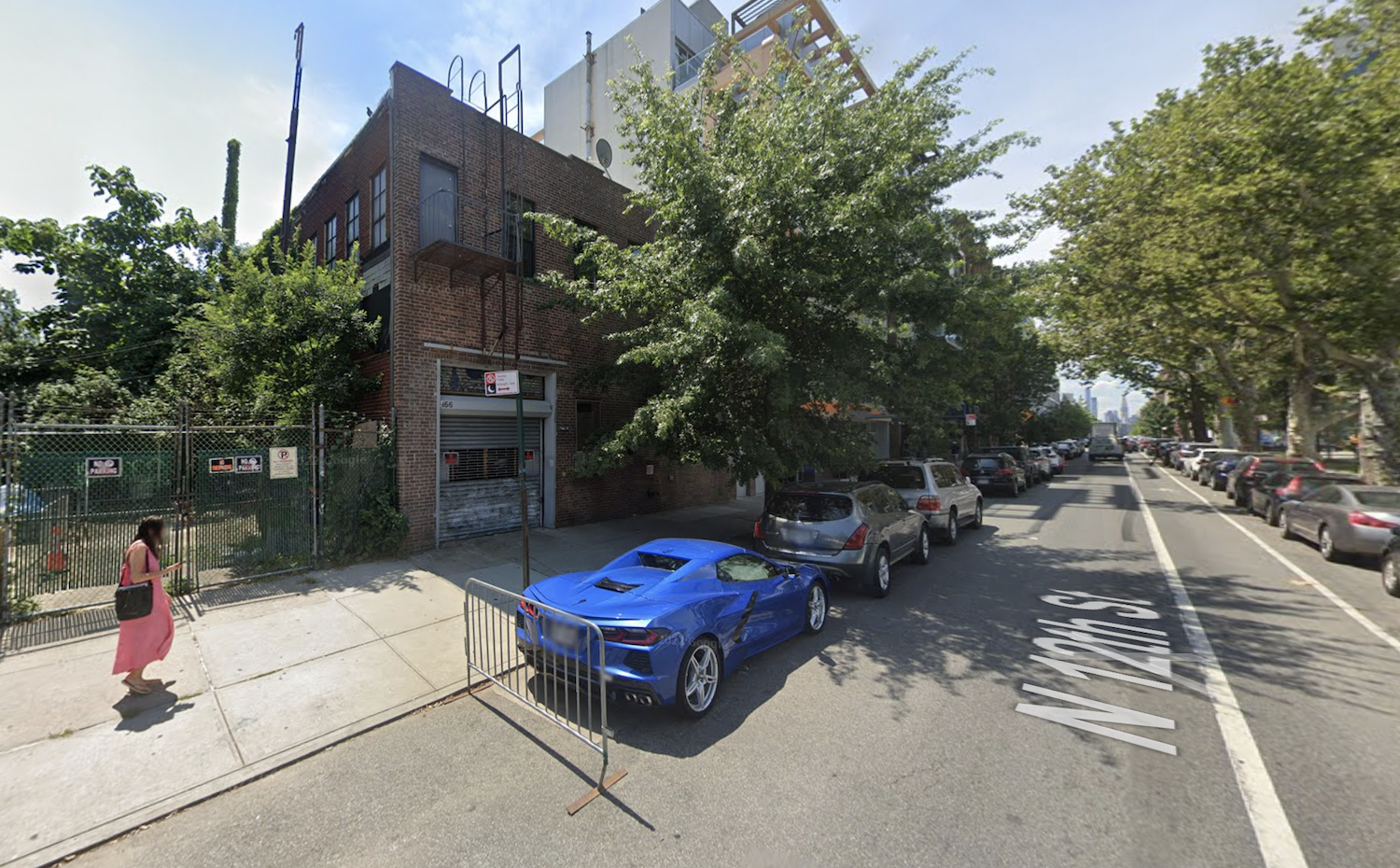Permits Filed for 489 Grand Street in Williamsburg, Brooklyn
Permits have been filed to expand a two-story structure into a four-story residential building at 489 Grand Street in Williamsburg, Brooklyn. Located between Union Avenue and Borinquen Place, the lot is near the Metropolitan Avenue-Lorimer Street subway station, serviced by the G and L trains. Aryeh Mendlowic is listed as the owner behind the applications.





