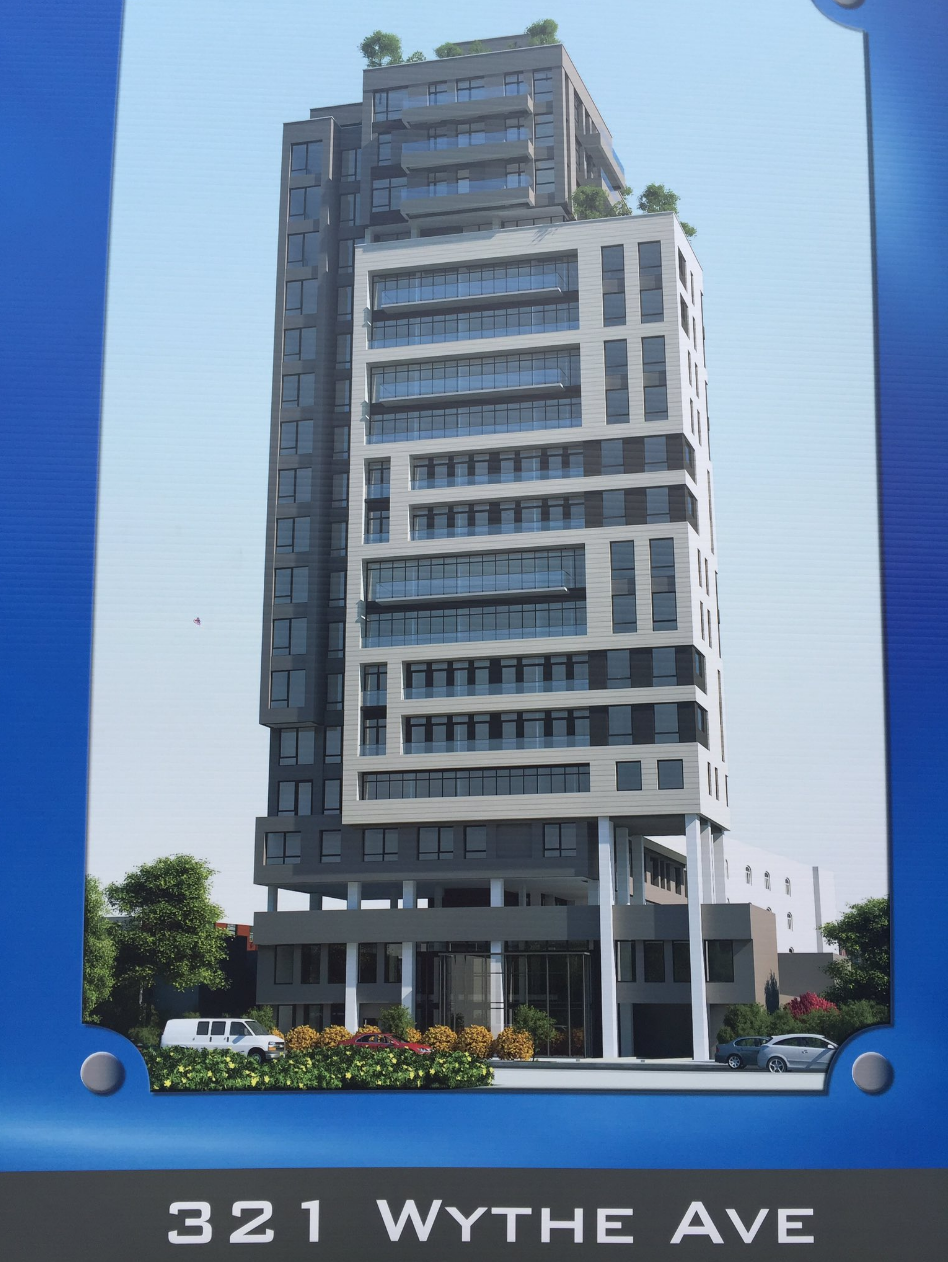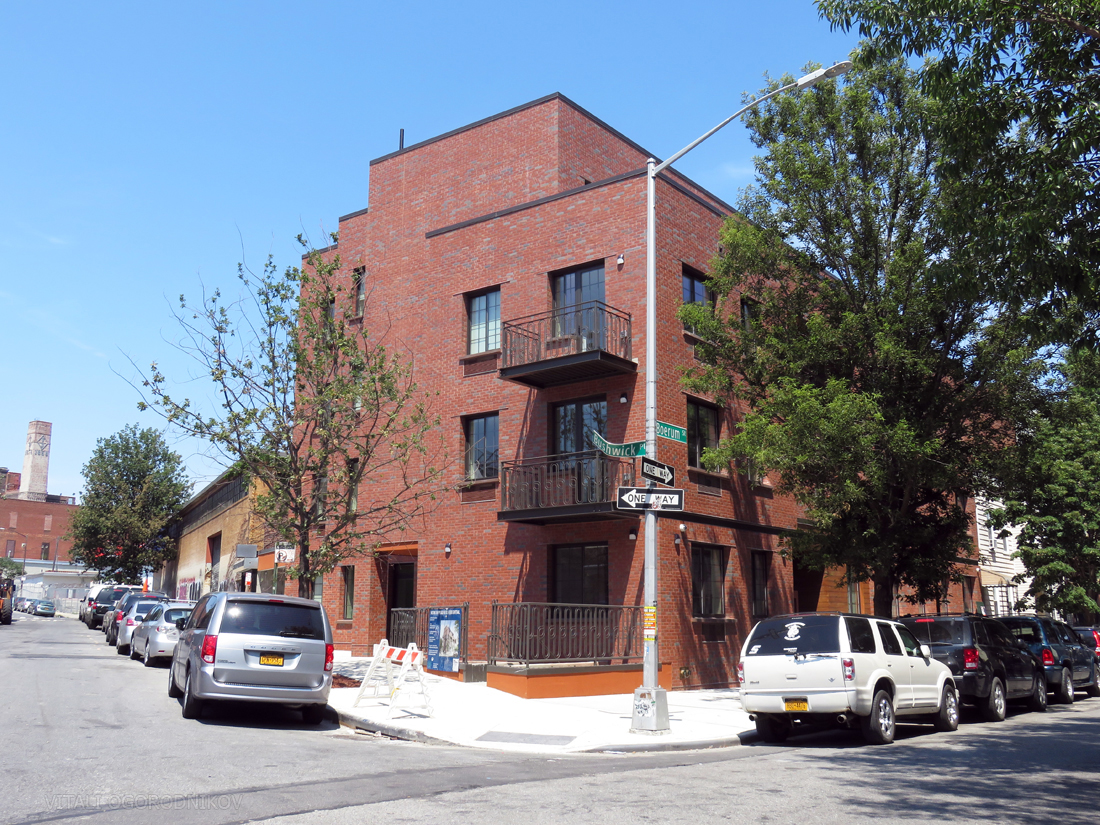Four-Story, Seven-Unit Residential Building Planned at 194 Ainslie Street, Williamsburg
Kew Gardens-based M Development has filed applications for a four-story, seven-unit residential building at 194 Ainslie Street, in central Williamsburg. The structure will measure 6,570 square feet and its residential units should average 714 square feet apiece, indicative of rental apartments. There will be one unit on the ground floor, which will also feature space in the cellar, followed by two units per floor on the upper three. Private residential storage space will be located in the cellar. Emmanuel Katerinis’s Astoria-based SM Studio Inc. is the architect of record. The 25-foot-wide, 2,500-square-foot property is currently occupied by a two-story townhouse. Demolition permits were filed in June. The Lorimer Street Station on the L train is located four blocks away.





