Exterior work is taking shape on 1393 York Avenue, a 17-story student housing complex in the Lenox Hill section of Manhattan’s Upper East Side. Designed by Perkins + Will and developed by Weill Cornell Medical College, which purchased the property from Church of the Epiphany for $68 million in 2018, the 202-foot-tall structure will span 128,205 square feet and accommodate 272 students in 221 residences with an average scope of 657 square feet. The program includes 163 studios, seven one-bedrooms, and 51 two-bedroom units, as well as an additional 20,390 square feet of residential space, presumably for faculty housing. The project is located at the corner of East 74th Street and York Avenue.
Tremendous progress has occurred since our last update in June 2023, when foundation work was still ongoing. Since then, the reinforced concrete superstructure was built to its pinnacle, the bulkhead framework has been erected, and much of the envelope of mosaic-like gray paneling and floor-to-ceiling windows has been installed on the southern and eastern elevations. The western face is further behind, with crews just beginning to enclose the building above the low-rise extension, where exterior work has also yet to commence.
The renderings in the main photo and below depict the building’s finished appearance, showing the ground floor composed of floor-to-ceiling glass along the York Avenue elevation and around the southeastern corner, where the entrance will be located, and the bulkhead finished in gray metal paneling. The most noteworthy feature is the vertical cutout in the southern face, which rises from the ground floor to the 16th-story setback and is lined with bronze-hued panels.
Amenities will include multiple study areas and lounges, a fitness center, yoga rooms, a basketball court, a multipurpose activity room, event spaces, and a rooftop terrace. There will also be two cellar levels and a 30-foot-long rear yard featuring a garden.
The nearest subway from the development is the Q train at the 72nd Street station to the west along Second Avenue.
1393 York Avenue’s anticipated completion date is slated for the summer of 2025, as noted on the information board.
Subscribe to YIMBY’s daily e-mail
Follow YIMBYgram for real-time photo updates
Like YIMBY on Facebook
Follow YIMBY’s Twitter for the latest in YIMBYnews



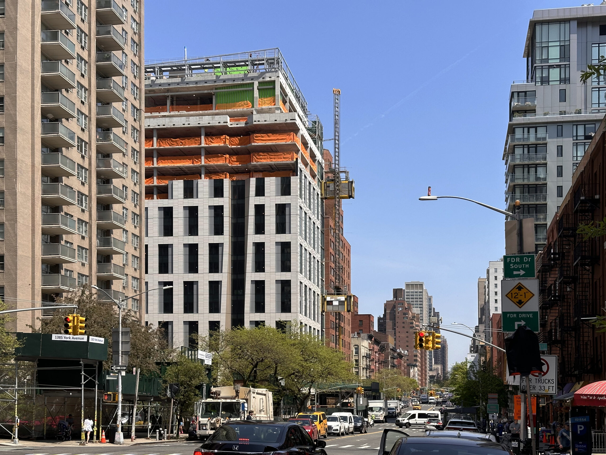


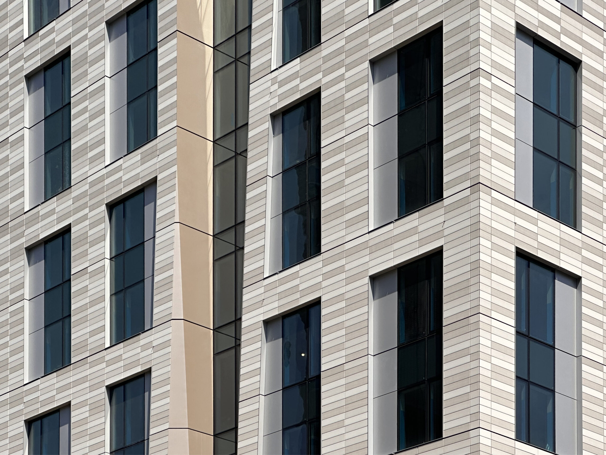
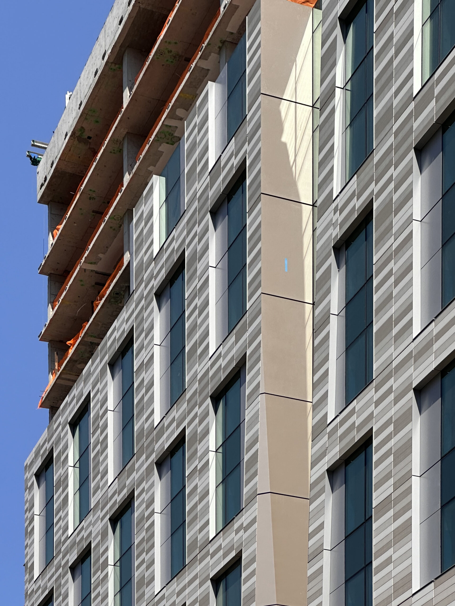

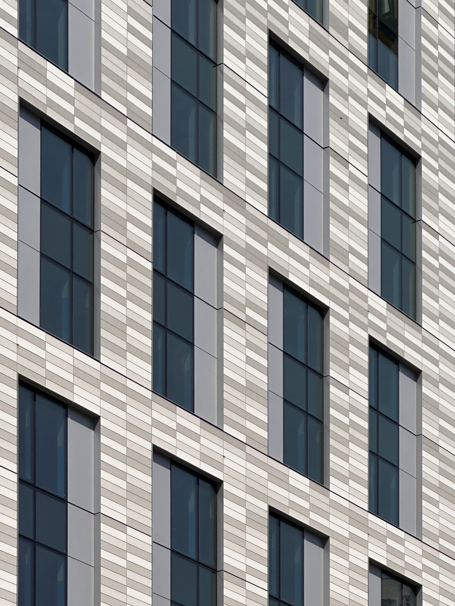
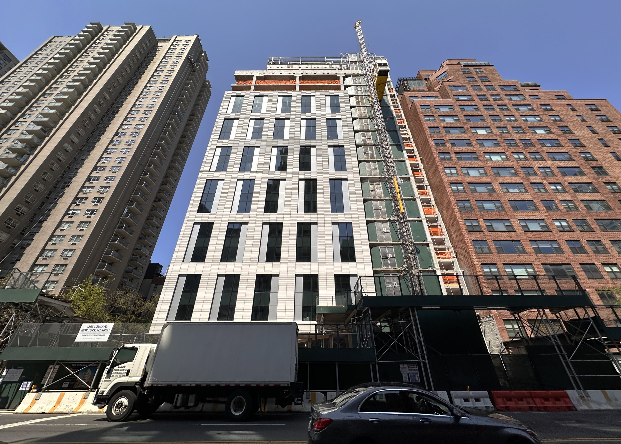



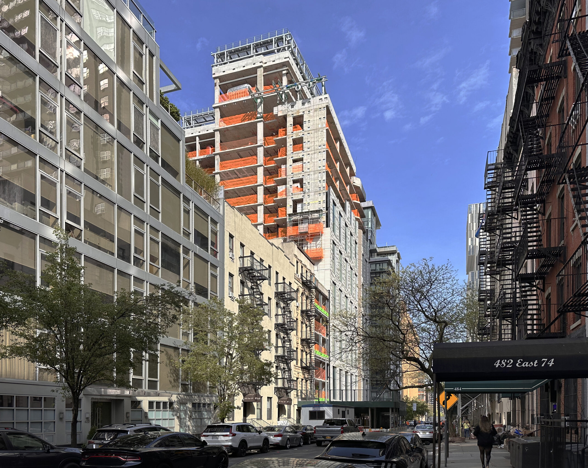

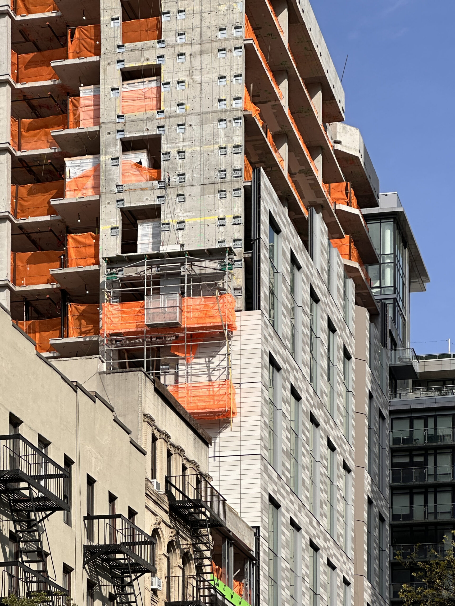
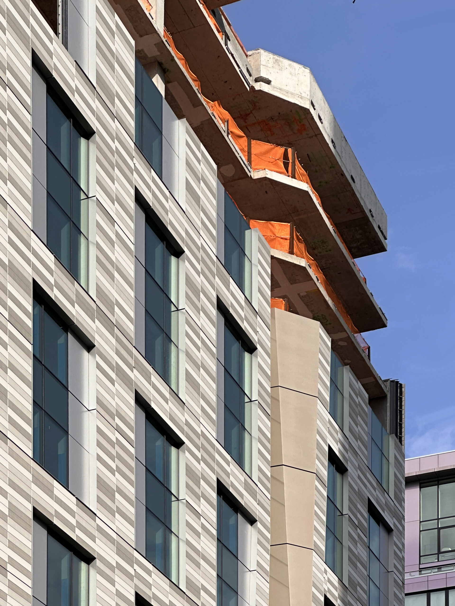
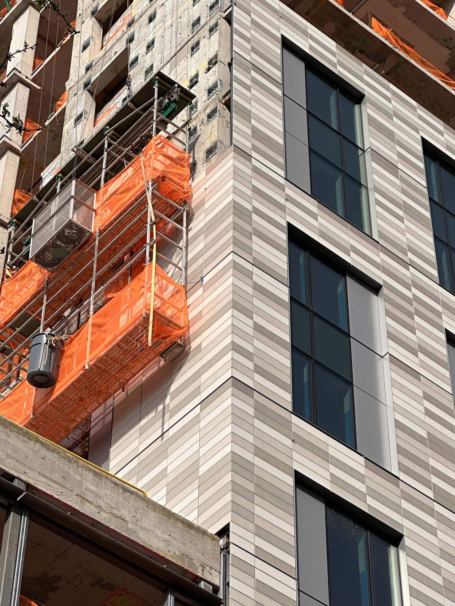
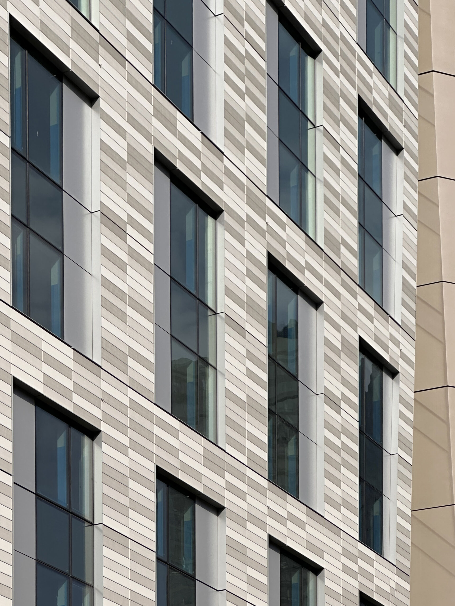
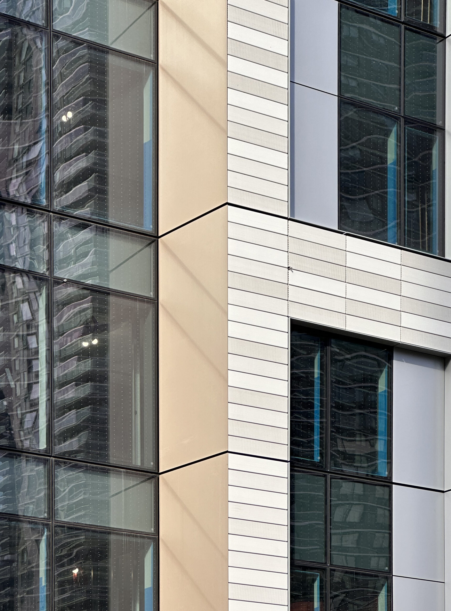

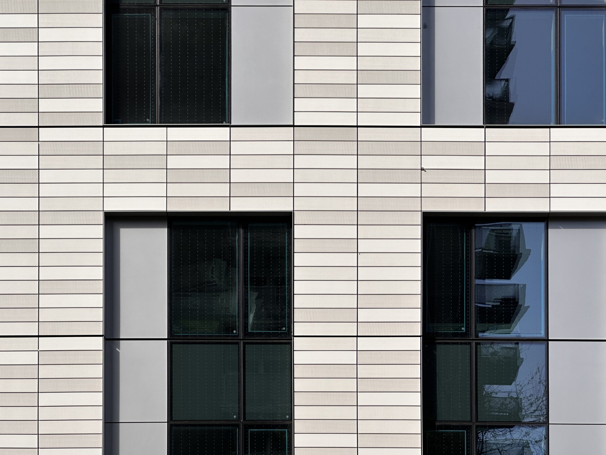
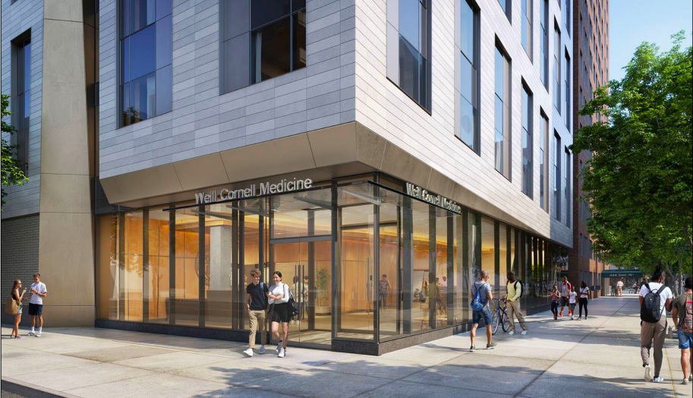
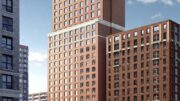



The location is Yorkville, not Lenox Hill.
Wrong. Yorkville starts above East 79th Street. This is on East 74th Street
Those students need a good night’s sleep every night, and the bed must be as beautiful as its most important feature: Thanks to Michael Young.
That trendy pattern on the exterior panels is going to look very dated before too long.
Are you saying this is a “Bad Ombre” ?
PRICELESS!!!
Ugh. That thin facade looks like patterned wallpaper.
To create impression of firmness and strength shouldn’t the layers of “bricks” overlap?