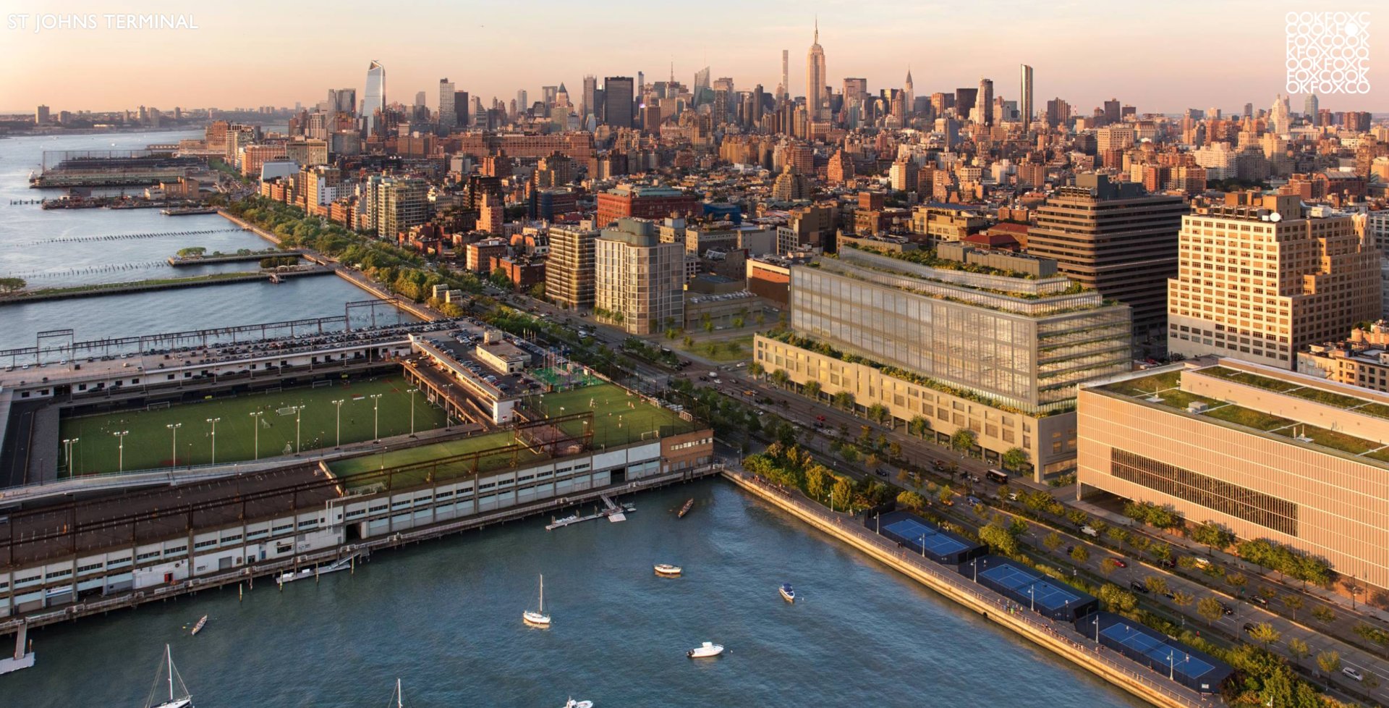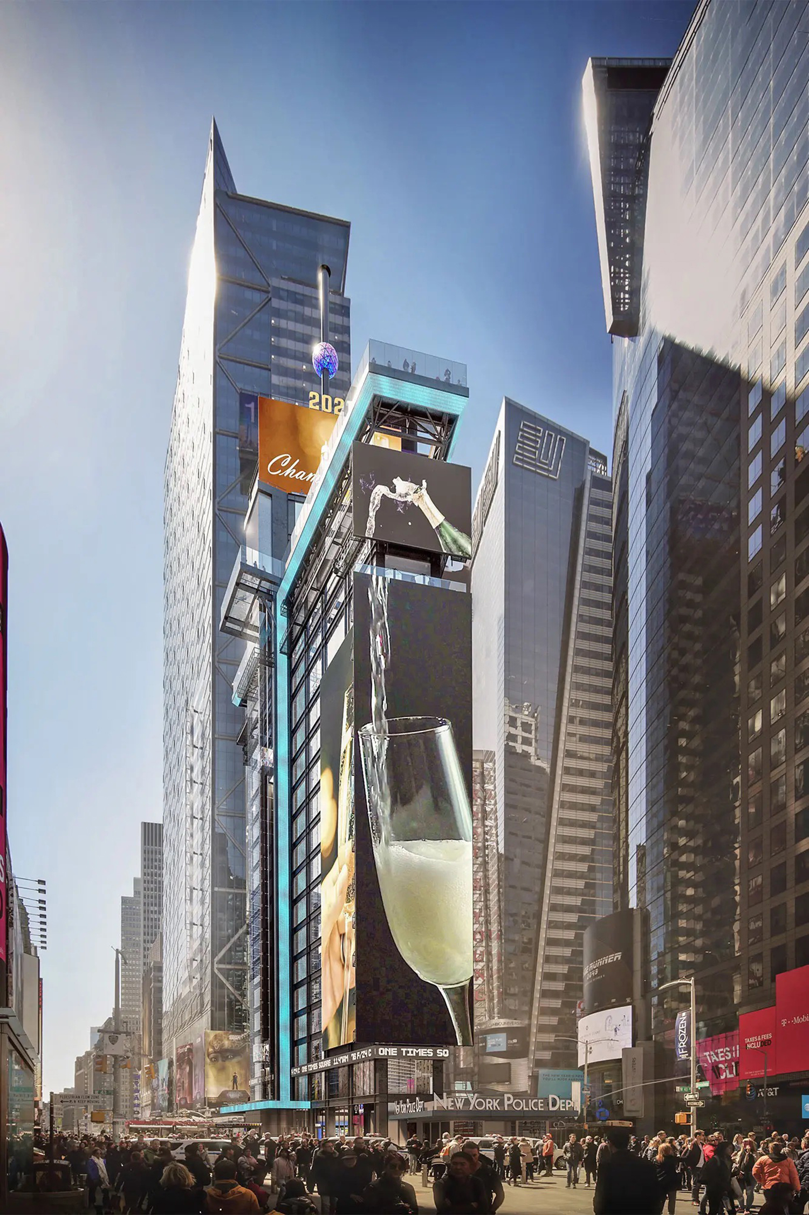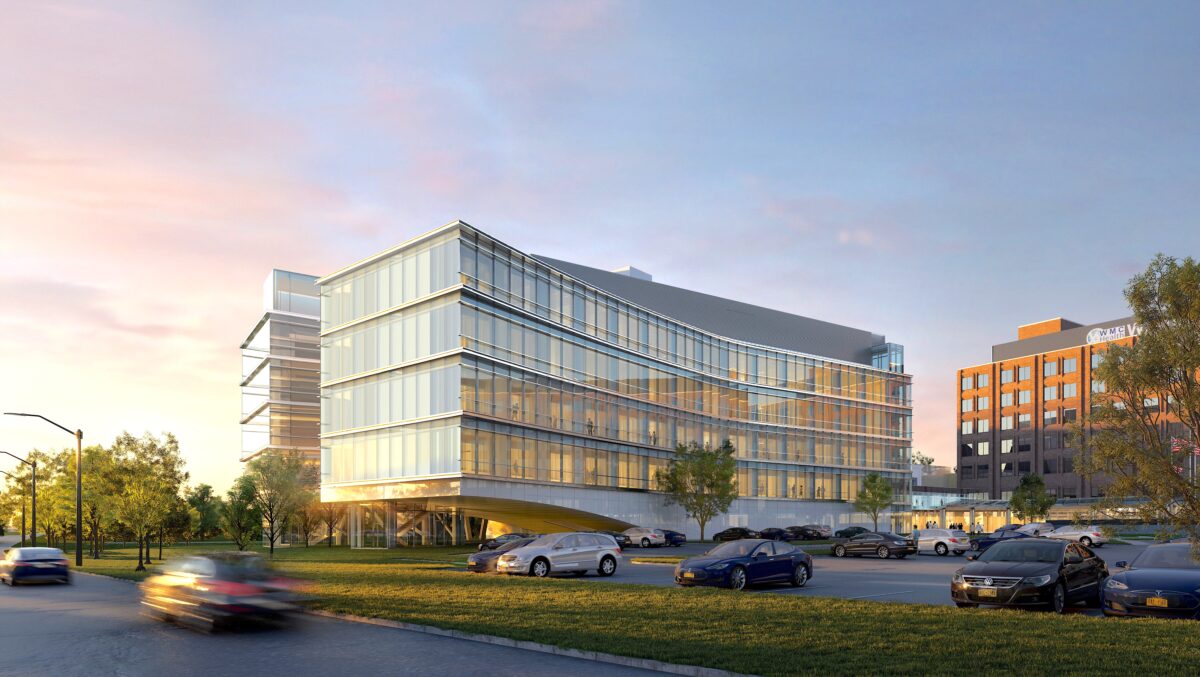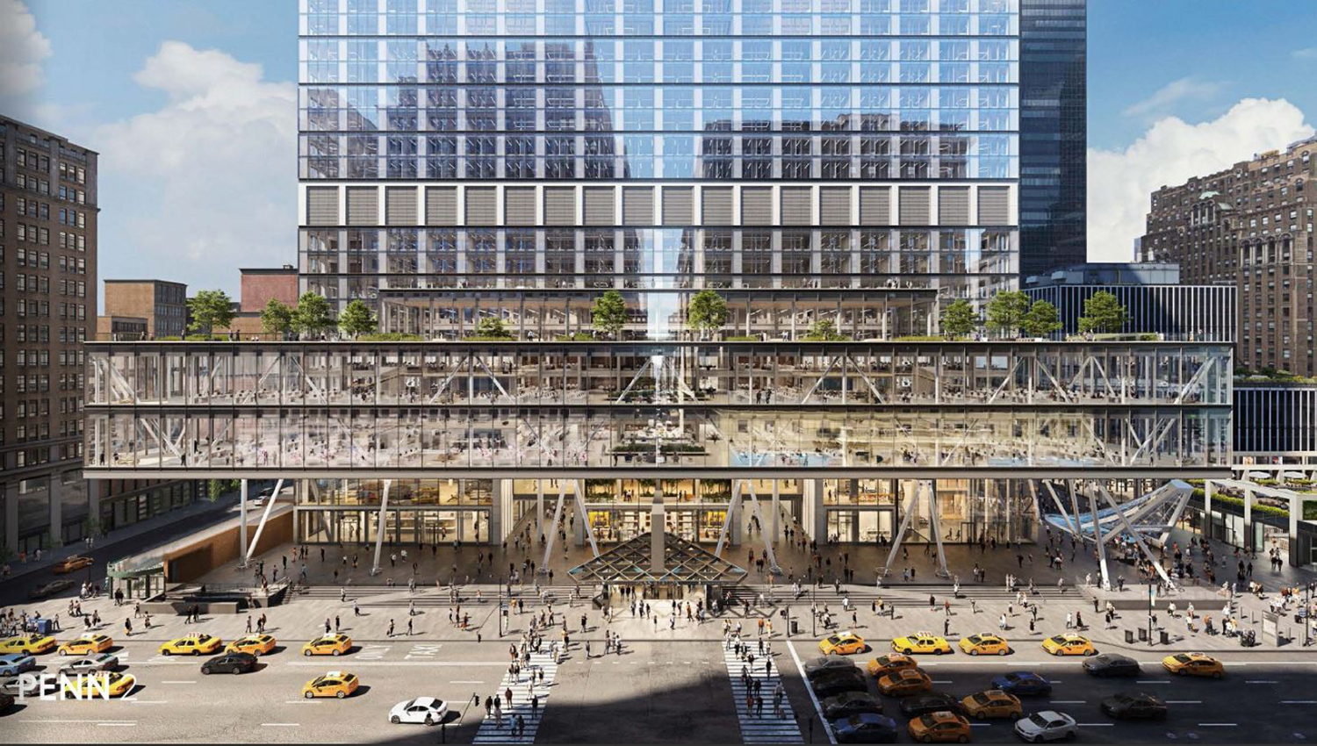Google Opens St. John’s Terminal Headquarters at 550 Washington Street in Hudson Square, Manhattan
Google held a ribbon cutting ceremony Wednesday to celebrate the opening of its New York headquarters in the expanded 1.3-million-square-foot St. John’s Terminal building at 550 Washington Street in Hudson Square, Manhattan. Designed by COOKFOX Architects and developed by Oxford Properties, the 12-story project involved the adaptive reuse of a 90-year-old former freight terminal, and serves as the centerpiece of the 1.7-million-square-foot Googleplex master plan along with 315 Hudson Street and 345 Hudson Street. Gensler was the interior designer, Future Green Studio Corp. was the landscape designer, Gilsanz Murray Steficek LLP was the structural engineer, and Structure Tone and Turner Construction were joint general contractors for the structure, which stands 232 feet tall and spans two full city blocks bound by West Street, West Houston Street, Washington Street, and the New York Department of Sanitation building.





