Construction recently topped out on 1522 First Avenue, a 30-story medical office building in the Yorkville section of Manhattan’s Upper East Side. Designed by Perkins Eastman and developed by Extell, the 449-foot-tall structure will yield 400,000 square feet of Class A office space and retail space on the ground floor and cellar levels. The Hospital for Special Surgery will serve as the anchor tenant, occupying 200,000 square feet across the first eight stories of the building. The property is alternately addressed as 403 East 79th Street and located between East 79th and 80th Streets.
The reinforced concrete superstructure has been fully formed and built since our last update in early November, when construction had just begun to rise above street level. Recent photographs show the tower standing high above the neighborhood, while the white façade paneling steadily encloses the lower levels, which feature several setbacks lined with thin bronze-hued cornices.
The main rendering depicts the northwestern corner of 1522 First Avenue and its lower setbacks, which will likely serve as terrace space for tenants. The main tower rises with an orderly grid of windows and culminates in a mechanical bulkhead with columns of dark metal grilles. The additional rendering below shows the southwestern corner, emphasizing the larger industrial-style windows on the lowest tier of the building.
The medical office development will include enhanced ventilation and filtration systems, and The Hospital for Special Surgery’s new facility will feature offices and treatment rooms for musculoskeletal conditions. The programming also includes space for the offices of the Department of Health, as well as room for ambulatory care and surgical facilities.
The nearest subway from the site is the Q train at the 86th Street station, located at the corner of East 83rd Street and Second Avenue.
1422 First Avenue’s anticipated completion date is slated for the fourth quarter of 2024, as noted on site.
Subscribe to YIMBY’s daily e-mail
Follow YIMBYgram for real-time photo updates
Like YIMBY on Facebook
Follow YIMBY’s Twitter for the latest in YIMBYnews

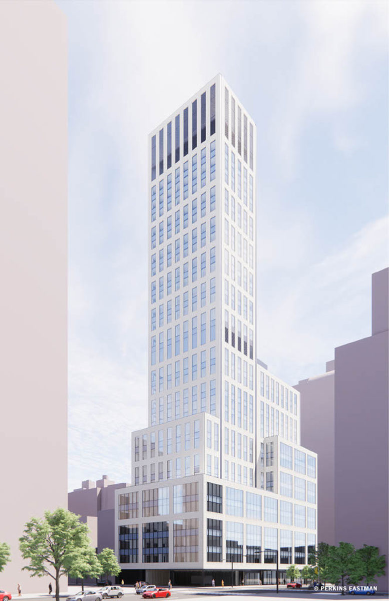


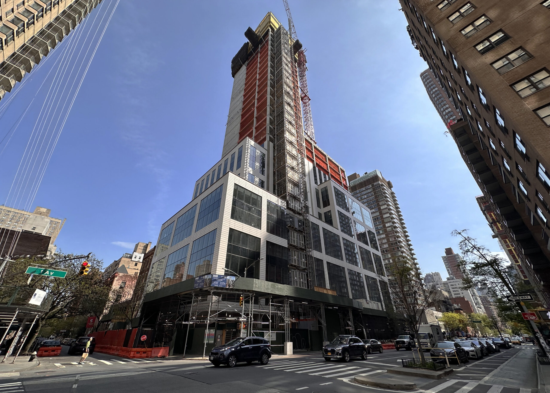
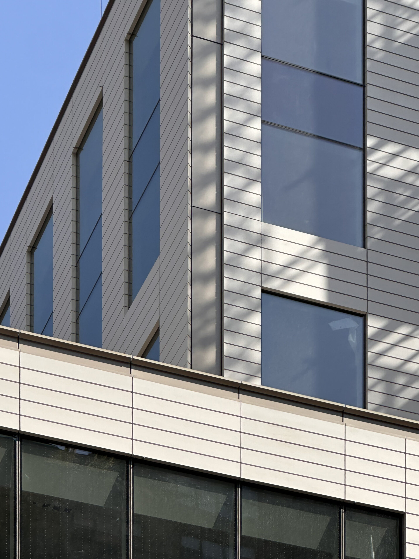
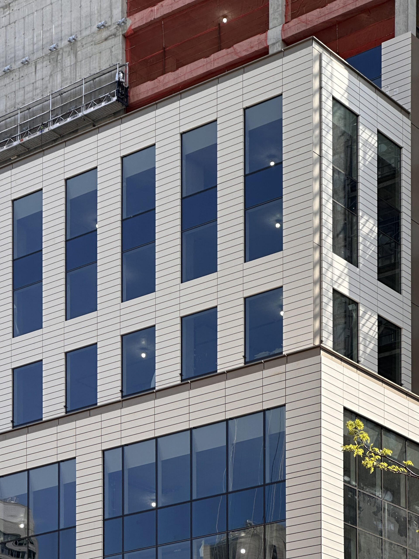
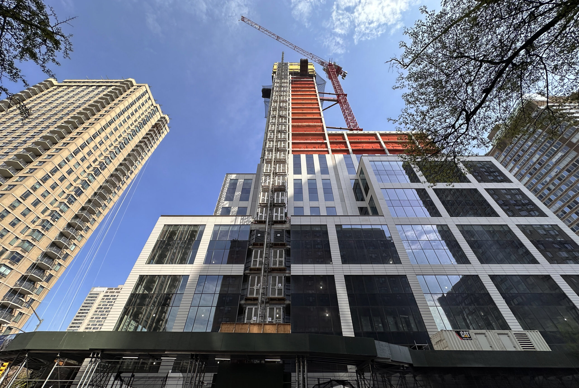
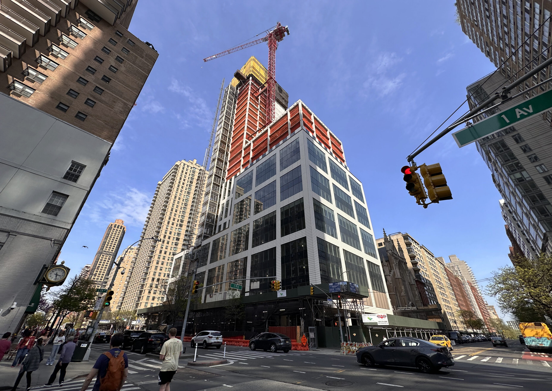

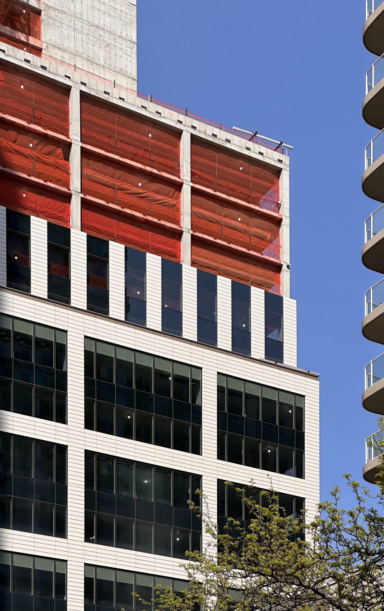
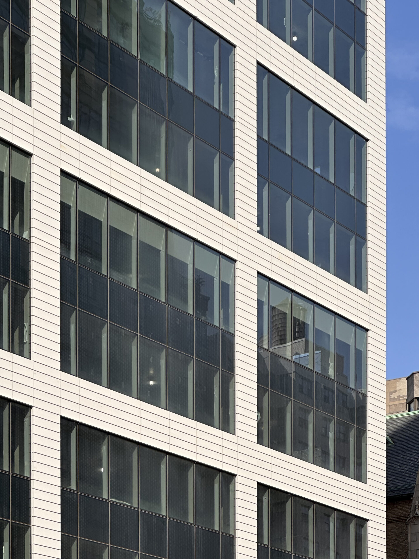
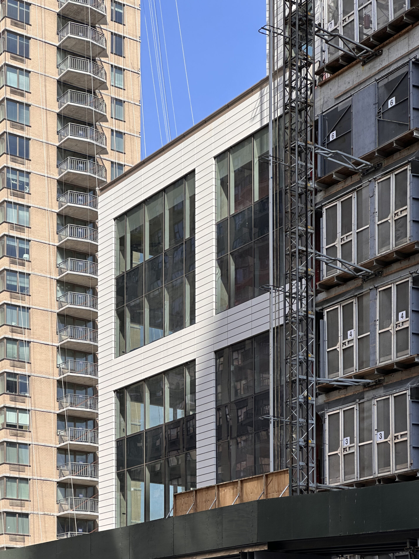
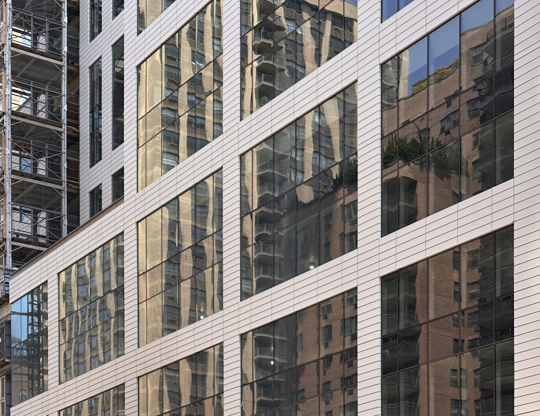

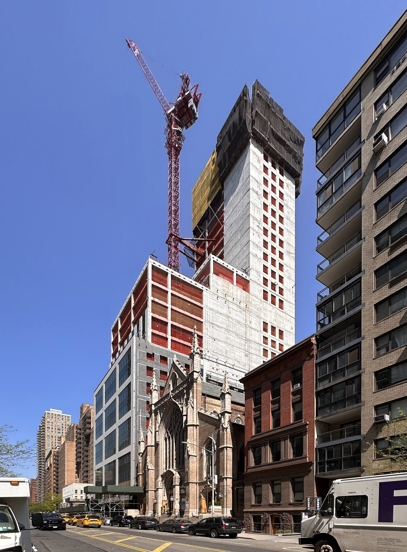
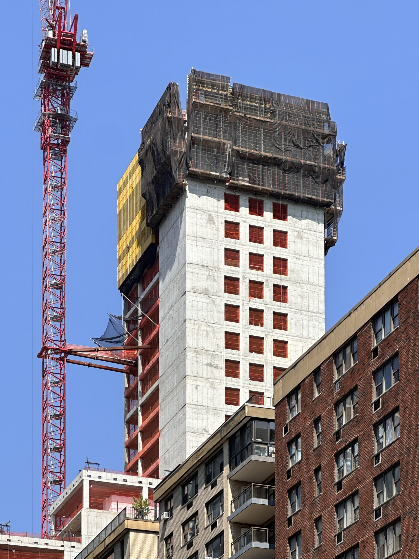
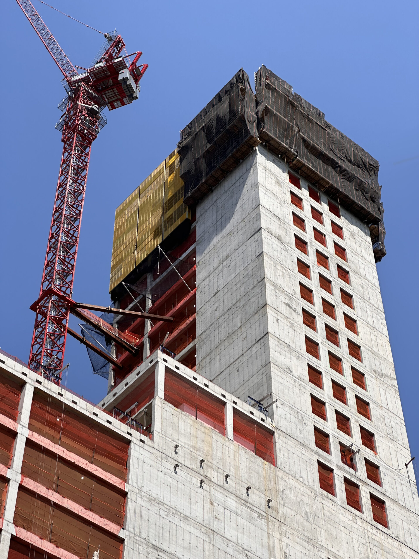
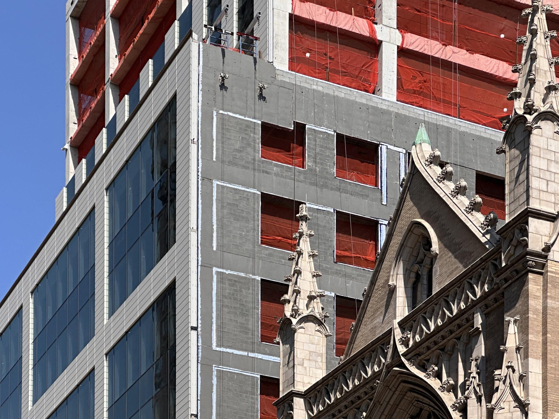

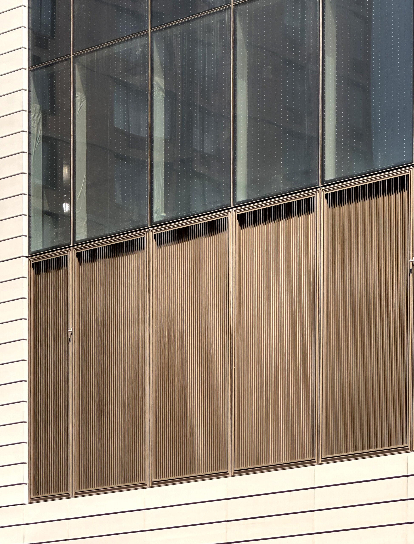
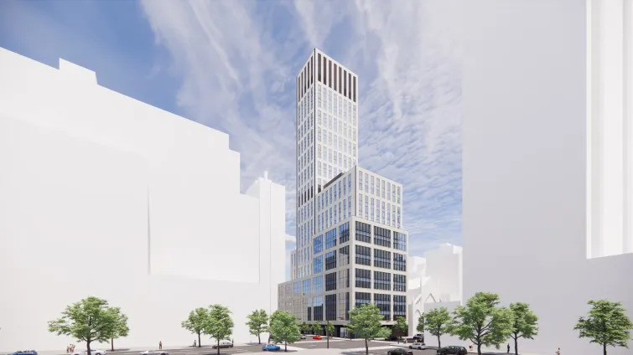




In fact, they already celebrated their topping out on April 25th. While work is continuing on the exterior, now it is just the addition of cladding and windows. It is good to finally experience, after years of waiting, what the building will actually look like and its impact on the life of the people around it.
Looks like residential apartment building. I see conversion to apartments about 10 years from now. Tom.
The larger industrial-style windows on the lowest tier of the building, it always inspires me with the right shape: Thanks to Michael Young.
While the building rivals the ones on the east side of 1st Ave north, the corners on the NW, SE and SW look out of place now. I can’t see Agata settling somewhere else given they have the NW and SW corners. Will be interesting to see how the other 3 corners transform over time.
Simple, clean design. I love the brick work around the industrial windows.