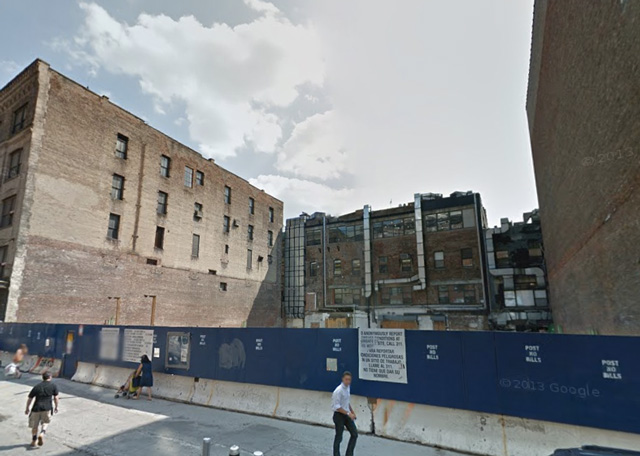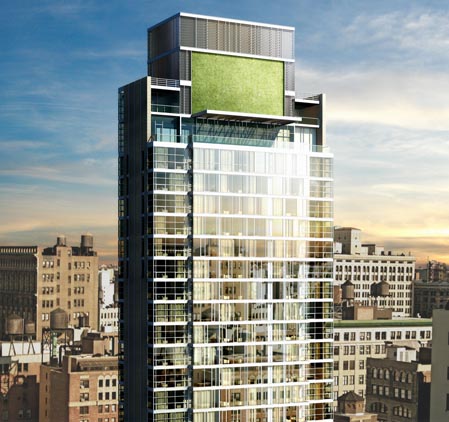New plans have been filed for a hotel at 414 West 15th Street, which will become one of the most prominent buildings in The Meatpacking District; the latest iteration will stand 24 floors tall. Evidently CetraRuddy has taken over the site’s designs, given permits list the firm as the architect of record; the developer is The Legacy Group.
The site’s previous plans — which included renderings — were by Stonehill & Taylor. CetraRuddy’s schematics should end up somewhat similar, as the project’s massing seems to have undergone minor changes. 414 West 15th Street is ideal for boutique hotel development, and its location is at the heart of the Meatpacking, across the street from Chelsea Market.
Proximity to Chelsea Market is interesting for another reason, as that site saw significant NIMBY opposition to expansion plans that were approved in 2012. Contrasting the two developments highlights the oddities of City Planning, and why so many developers take an ‘as-of-right’ route; 414 West 15th Street will stand 264 feet tall, yet it has met no neighborhood opposition, while the relatively meager height of the Chelsea Market addition was a major point of contention.
All told, 414 West 15th Street will have nearly 110,000 square feet of space, with 225 rooms. The Schedule A reveals two penthouse suites to be located on the 24th floor, while a rooftop bar and lounge will also be located on the 23rd and 24th levels.
No completion date has been announced — and the site has been stalled for years — but with momentum increasing along The High Line, it looks like construction is finally about to begin, especially given the new permits.
For any questions, comments, or feedback, email [email protected]
Subscribe to YIMBY’s daily e-mail
Follow YIMBYgram for real-time photo updates
Like YIMBY on Facebook
Follow YIMBY’s Twitter for the latest in YIMBYnews






