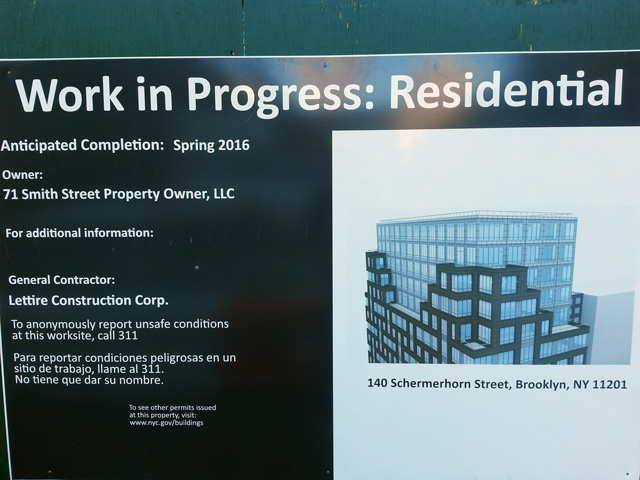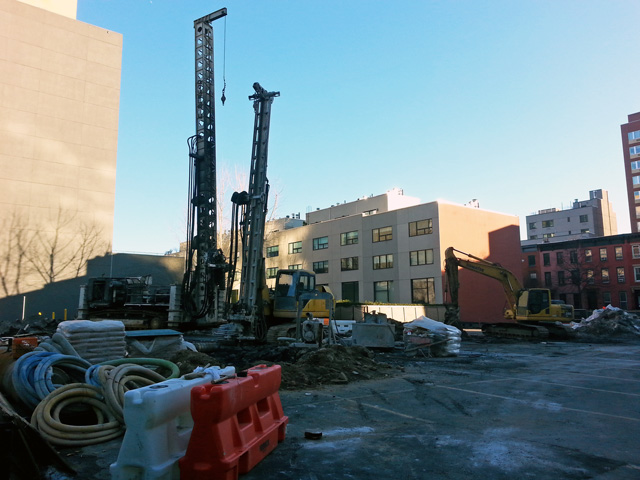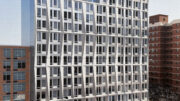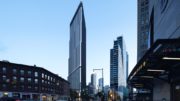An on-site rendering has been posted for 140 Schermerhorn Street, a major mixed-use structure in Downtown Brooklyn, where excavation is beginning. While the glimpse isn’t exactly comprehensive, it still provides a general idea of the building’s ultimate appearance. The architect of record is Goldstein Hill & West, while Crain’s reports that Flank Development and The Carlyle Group are behind the project.
Permits — which were approved on the 18th — indicate the development will stand 19 stories; it will have a mix of hotel, retail, residential, and community space, though the bulk of the building will be dedicated to apartments, with 140 units in total. 140 Schermerhorn Street will measure 210 feet to the highest occupied floor.
Breaking down the components by square footage, 213,181 square feet will be devoted to the residences, 99,245 square feet will be dedicated to commercial usage, and 94,202 square feet will be occupied by the community facilities. The entirety of the development will measure 406,628 square feet, with an overall FAR of 10.54. Ground floor retail will yield to a hotel that will span floors three through six, while apartments will occupy the upper levels, per the Schedule A.
Despite its relatively basic appearance, 140 Schermerhorn will add significant heft to the neighborhood, and its variety of uses will be beneficial to the vicinity. The rendering indicates that the project should also conform to the existing street-walls; while the exact details of the overall design remain unclear, it will be a major gain for Downtown Brooklyn, in terms of enhancing pedestrian vibrancy. Completion is expected in the spring of 2016.
For any questions, comments, or feedback, email [email protected]
Subscribe to YIMBY’s daily e-mail
Follow YIMBYgram for real-time photo updates
Like YIMBY on Facebook
Follow YIMBY’s Twitter for the latest in YIMBYnews






