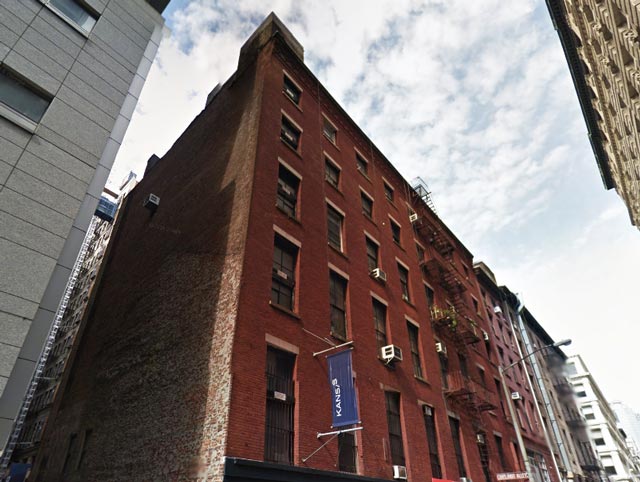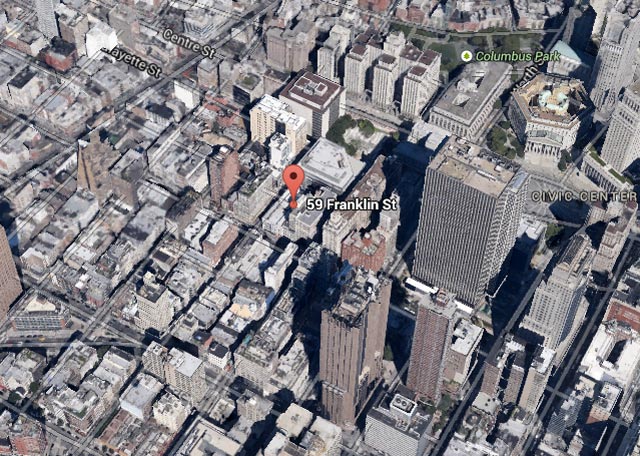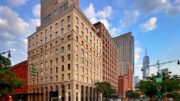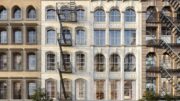Bonjour Capital has filed applications to construct a new 18-story building at 59 Franklin Street, in Tribeca, between Church and Broadway. The architect of record is Goldner.
Permits reveal a total scope of 89,080 square feet, and the building will be entirely residential, divided between 89 apartments.
The surrounding neighborhood is booming, with two projects underway on adjacent blocks; work is progressing at Cast Iron House, at 67 Franklin Street, and the ODA-designed 5 Franklin Place is also rising. Tribeca real estate is becoming increasingly prime, and with the area’s transit connections, denser development should be encouraged; the 1, 2, 3, A, C, E, 4, 5, 6, N, Q, and R trains are all just a short walk away.
Given available connections, 59 Franklin Street’s proposed FAR of 9.3 looks relatively miserly, and something that corresponds to the transit infrastructure would be more appropriate. At the very least, the project’s unit mix will be more diverse than most developments in Tribeca, where new apartments tend towards palatial; at Bonjour’s building, the average size will be approximately 1,000 square feet.
Demolition filings for the existing 5-story structure were approved in May, with new building permits now pending approval.
Talk about this topic on the YIMBY Forums
For any questions, comments, or feedback, email newyorkyimby@gmail.com
Subscribe to YIMBY’s daily e-mail
Follow YIMBYgram for real-time photo updates
Like YIMBY on Facebook
Follow YIMBY’s Twitter for the latest in YIMBYnews






