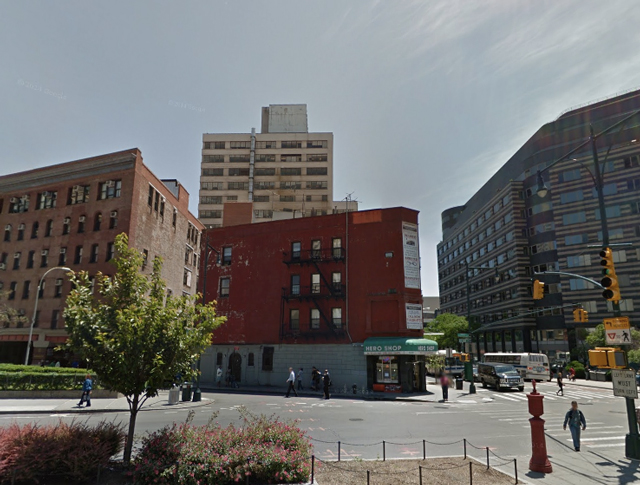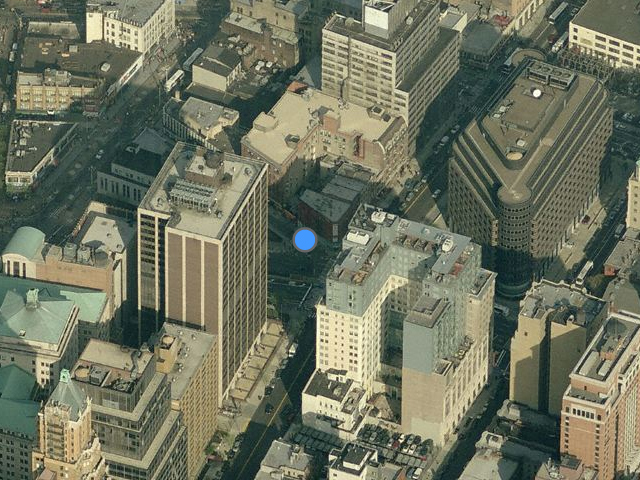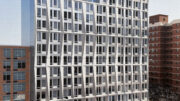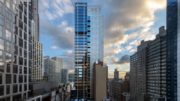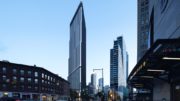Not often do New York City developers manage to keep big tower projects under wraps until the new building permit is filed, but today we’ve seen two: the first at 15 East 30th Street in Manhattan, and the second at 117 Livingston Street, in downtown Brooklyn, with permits filed this afternoon.
The 21-story, 210-foot building doesn’t approach the size of the 825-footer in Manhattan, but it occupies a very visible location on Livingston Street at its busy confluence with Red Hook Lane and Boerum Place, the primary Brooklyn Bridge approach. The residential tower is being planned by Quinlan Development Group (also responsible for 267 Pacific and 153 Remsen nearby, as well as One Vandam in Manhattan), with Ennead Architects as the permit’s applicant.
The 120,000-square foot structure, which could also use the 415 Red Hook Lane address, will contain 110 apartments spread over nearly 93,000 square feet of residential space, in addition to almost 14,000 square feet of commercial space. With an average unit size of just under 850 square feet and a density that suggests the project will include a 20 percent affordable housing set-aside, rentals are nearly guaranteed, though nobody from Quinlan’s office was available to comment.
The developer also appears to be taking advantage of a zoning code provision passed in 2012 that allows builders in downtown Brooklyn to forgo parking if their project includes below-market units – a positive step towards encouraging transit use and discouraging driving in the borough’s congested core, but an option that should be available to all buildings in the area, regardless of affordability. (The physical activity encouraged by the lack of parking will, unfortunately for residents’ waistlines, be counterbalanced by the presence of a Shake Shack just one block away.)
The site is currently home to four pre-war walk-ups. While attractive enough (the one on the corner has a fake subway map mural), they’re nothing spectacular, and the traffic sewer that is Boerum Place would benefit from the enclosure created by a 21-story building (though it could also do with a bit of traffic calming). The immediate surroundings are also dominated by civic buildings that empty out at 5 p.m., and will be well served by an infusion of weekend and after-hours foot traffic.
Talk about this project on the YIMBY Forums
For any questions, comments or feedback, email [email protected]
Subscribe to YIMBY’s daily e-mail
Follow YIMBYgram for real-time photo updates
Like YIMBY on Facebook
Follow YIMBY’s Twitter for the latest in YIMBYnews

