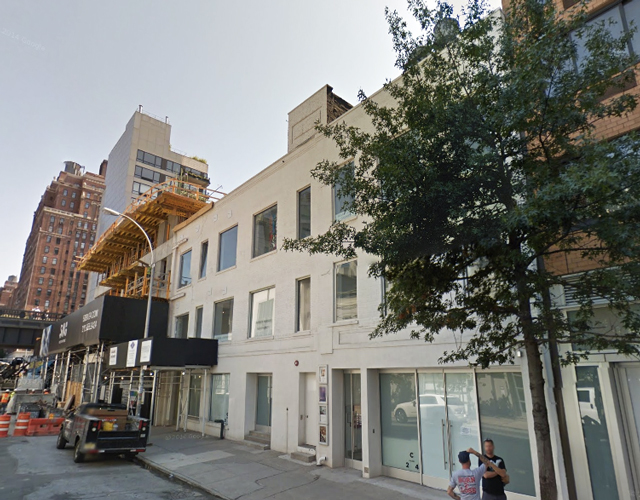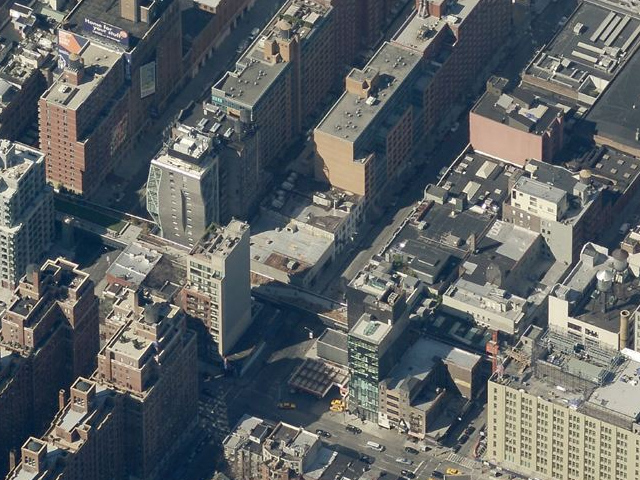The High Line is buzzing with construction activity, and soon we may be able to add another building to the list: an application was filed this morning for a new 10-story, 120-foot-tall building at 514 West 24th Street.
The project is being jointly developed by Largo Investments and Michael Stern’s JDS Development Group. The architect of record is IBI Group-Gruzen Samton, but YIMBY has learned that the design architect will be Roman and Williams. The wife-and-husband duo, led by Robin Standefer and Stephen Alesch, is also responsible for exteriors and interiors at the Viceroy (which YIMBY spoke to them about last October), as well as the interiors at three other Manhattan hotels (the Ace, the Standard, and the High Line Hotel).
The building will have 50,000 square feet of net floor space, per the Department of Buildings application, with 10,000 square feet dedicated to commercial use (though this, like many numbers on building permits, could change) and the remainder will be set aside for housing. Given the overwhelming demand for ultra-luxury living on the High Line and the property’s $700-a-foot price tag, condos are the only economical choice. The permit indicates just 14 apartments, meaning that the average unit size is closing in on 3,000 square feet.
The 75-foot-wide lot, not 100 feet from the High Line, is currently home to C24 Gallery, showing contemporary art in a three-story white structure. It will need to be torn down before condo construction can start, but demolition permits have not yet been filed.
Wedged in between the JDS/Largo site and the High Line is 508 West 24th Street, the handsome concrete-and-casement-windows condo building designed by Cary Tamarkin.
Talk about this project on the YIMBY Forums
For any questions, comments, or feedback, email [email protected]
Subscribe to YIMBY’s daily e-mail
Follow YIMBYgram for real-time photo updates
Like YIMBY on Facebook
Follow YIMBY’s Twitter for the latest in YIMBYnews






