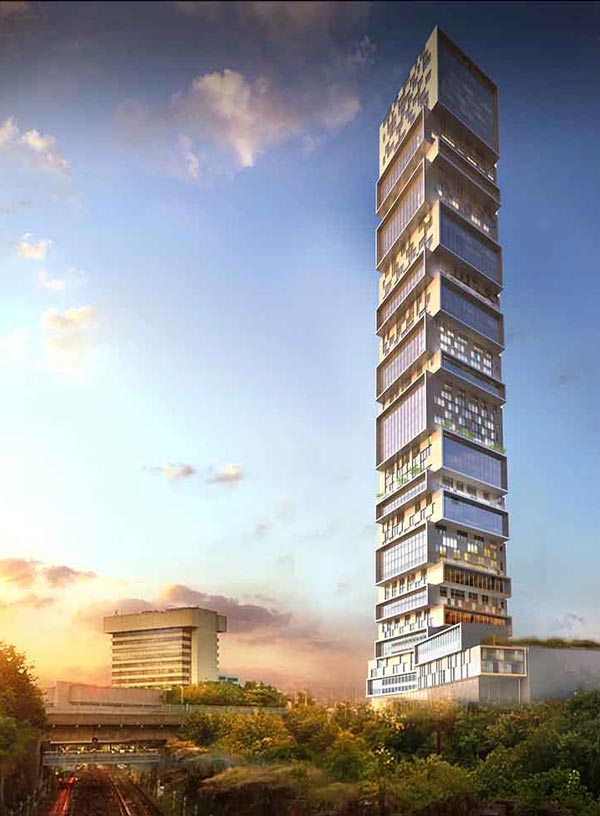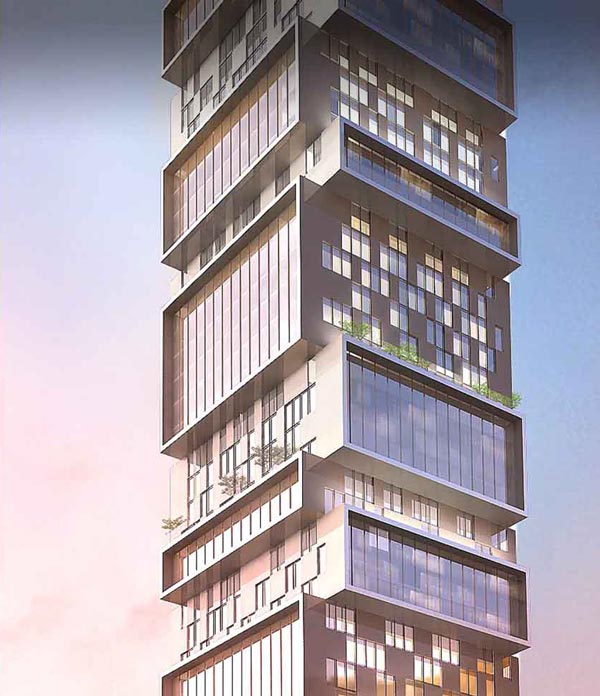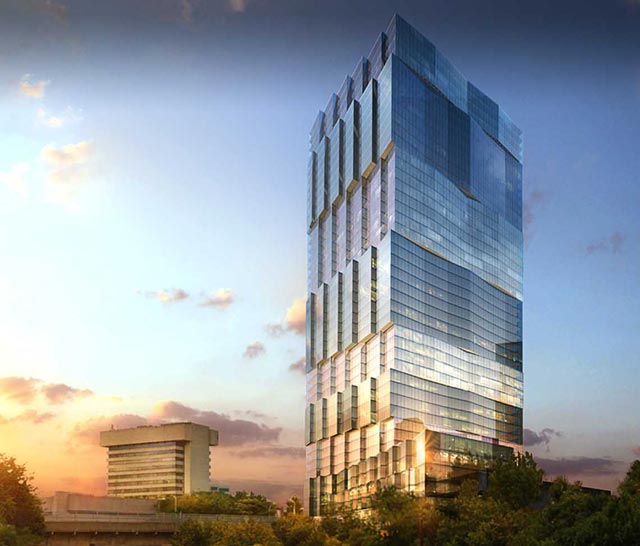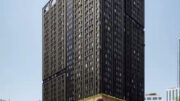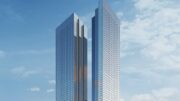Update: Per HAP, both versions depict “different design studies for the site, and are simply conceptual at this time. They may not reflect the final approved design which is not expected for several years.”
Back in August, YIMBY featured a first look at HAP’s plans for a new residential tower in Jersey City’s Journal Square. That version would have stood approximately 40 stories tall, and the roughly 800,000 square foot development would have held rental apartments.
Now, we have a look at another possible scheme for the site, created by CetraRuddy, the firm also responsible for the first iteration. The new design is significantly taller, standing well over 50 stories, and could indicate the site may be geared towards condominiums rather than rental units.
HAP’s speciality is typically condominiums, which would explain the possible design change as well. Views are the driving factor behind New York City’s new skyscraper boom, and the same could be said for what’s rising across the Hudson River. In 500 Summit Avenue’s case, the project will overlook the entire Manhattan skyline, and the best way to take advantage of that is to make HAP Tower even taller.
Similar developments are underway or in the planning stages across Journal Square. Ground has already been broken at JSquared, which will eventually host three towers of 50 floors or greater, and another twin-towered project of similar heights is in the works nearby, tentatively dubbed City Center Towers. With Kushner Companies set to build another 40-story high-rise on the site of the old Jersey Journal building at 30 Journal Square, the neighborhood’s skyline is just a few years away from a very rapid evolution.
CetraRuddy’s new plan for HAP Tower is much more distinctive than the old, which was quite simple. The new version emulates another Jersey City project in the works, dubbed Urban Ready Living, in that it divides the residences between layers, stacking them slightly off-kilter, like an untapered 56 Leonard. Instead of relying on an all-glass facade, the skyscraper’s massing would be broken up by what looks to be concrete, which visually separates the stacks every four-odd floors, and results in a futuristic and iconic look — one which would offer the nascent Journal Square skyline a needed dose of distinction.
The ultimate design for 500 Summit Avenue remains up in the air, although HAP’s penchant for controversial but forward-thinking architecture could point towards the bold and transformative new look being final.
Talk about this project on the YIMBY Forums
For any questions, comments, or feedback, email newyorkyimby@gmail.com
Subscribe to YIMBY’s daily e-mail
Follow YIMBYgram for real-time photo updates
Like YIMBY on Facebook
Follow YIMBY’s Twitter for the latest in YIMBYnews

