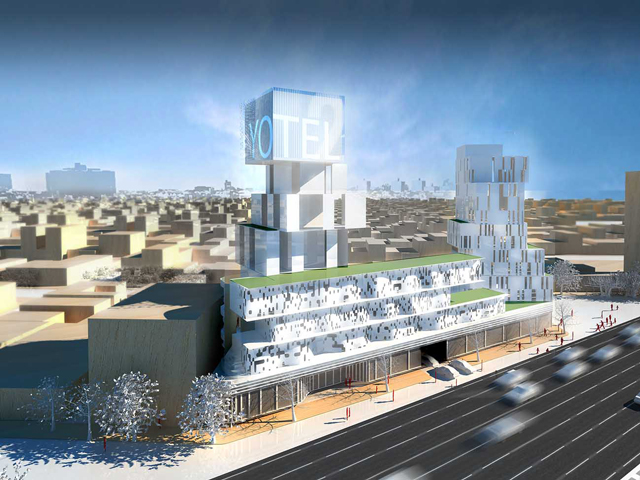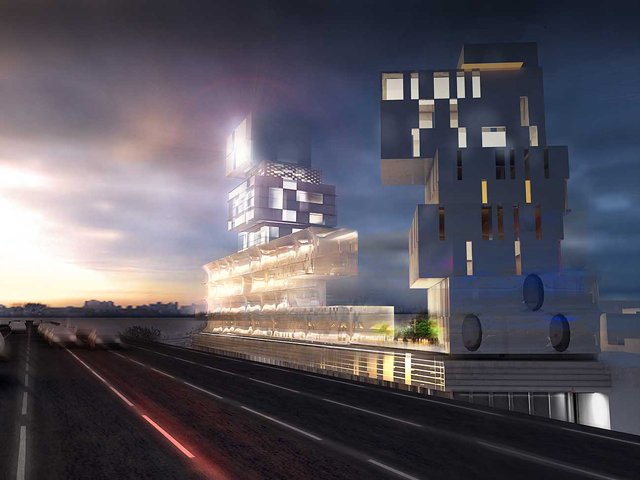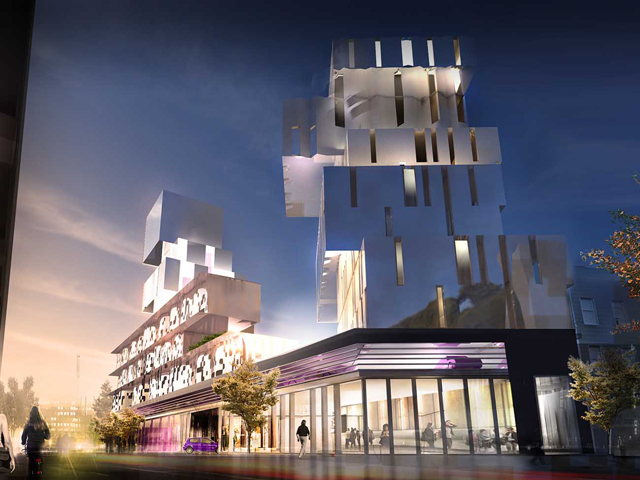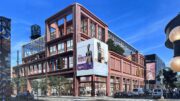The news that Yotel would soon be coming to Brooklyn broke last Friday, and now YIMBY has a rendering of a design proposal for the project, created by CetraRuddy, which they say was not ultimately chosen. The development is located on a trapezoidal site with addresses at 646 Lorimer Street and 280 Meeker Avenue.
Synapse Capital is the developer, and the new building is allowed to span approximately 60,000 square feet. CetraRuddy’s plan for the site takes advantage of cantilevers and an open layout, as well as the location next to the BQE, which will give the project significant visibility. This is despite its relatively short height, and the depicted version only stands twelve stories tall.
CetraRuddy describes the project thusly:
The Williamsburg Hotel is a ground-up project consisting of both hotel and private residences. A connective structure incorporates both of these uses into a single mass, creating amenity spaces, public areas and support spaces for the hotel. The project scope included developing several schemes to accommodate micro-unit layouts, designed to minimize private/room space while maximizing public/amenity space.
Williamsburg’s residential boom has continued in full force, but hotel development is largely limited to the waterfront areas where housing is not allowed. The Williamsburg stretch along the BQE features new construction that is almost exclusively residential in nature, besides a new school at 301 North 7th Street.
While Synapse is seemingly set to move forward with plans, no architect has been confirmed.
Talk about this project on the YIMBY Forums
For any questions, comments, or feedback, email newyorkyimby@gmail.com
Subscribe to YIMBY’s daily e-mail
Follow YIMBYgram for real-time photo updates
Like YIMBY on Facebook
Follow YIMBY’s Twitter for the latest in YIMBYnews







