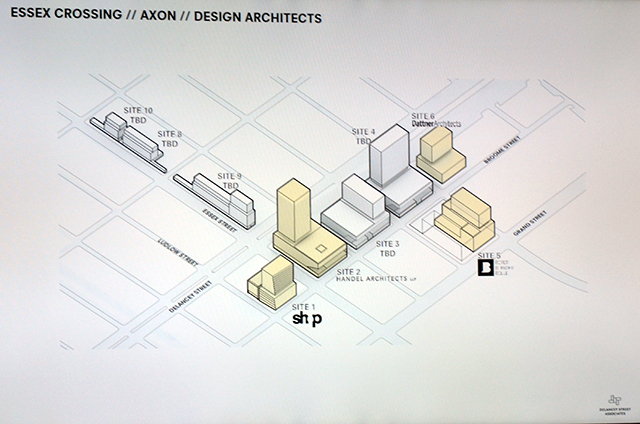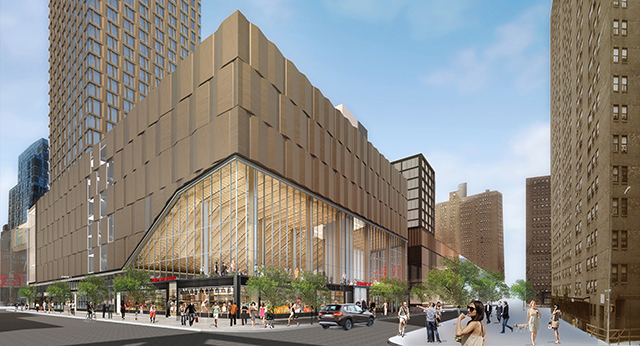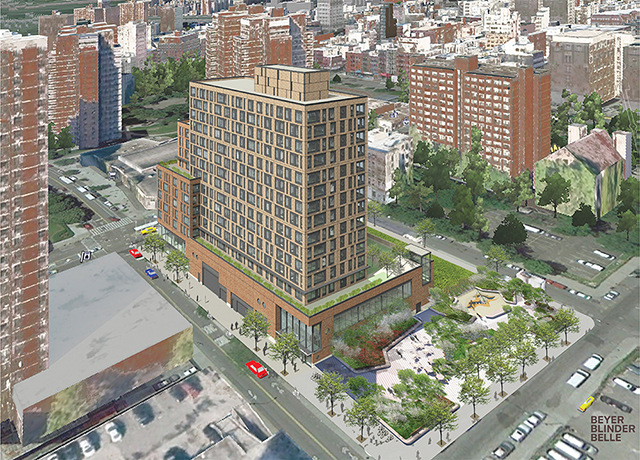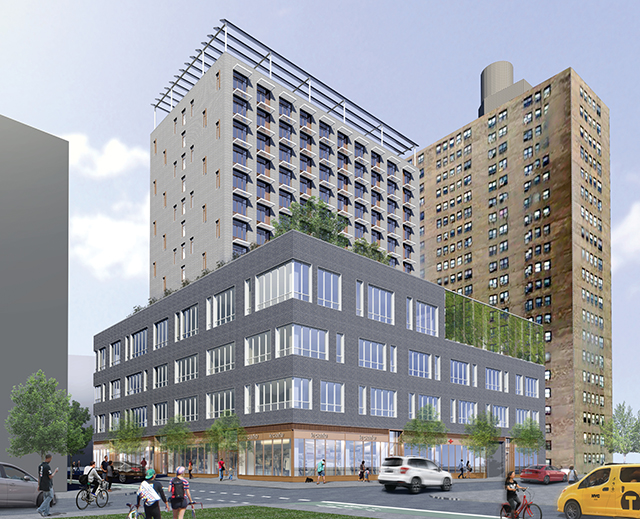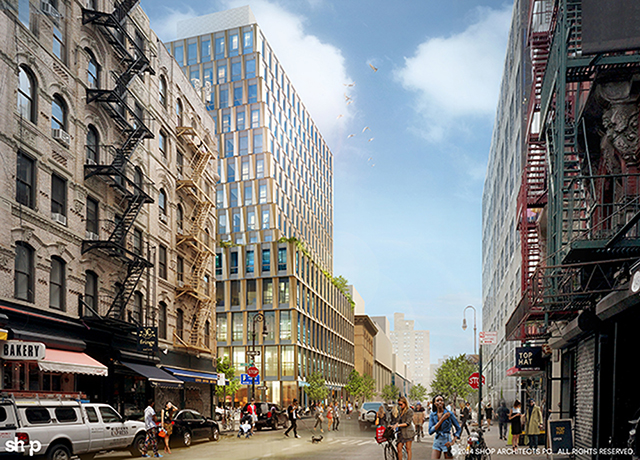The developers of the Essex Crossing development on the Lower East Side revealed plans and renderings for the massive project on the former Seward Park Urban Renewal Area to the press this afternoon, ahead of a community board meeting tonight. The presentation Wednesday was led by Isaac Henderson of Delancey Street Associates, which is a combined effort by L+M Development Partners, Taconic Investment Partners and BFC Partners.
The full project will have nine sites, two million square feet of space, and should be completed within nine to 10 years. There will be 90,000 square feet of community space and 15,000 square feet of public parkland. The first phase, construction of which is slated to begin as early as this summer, will have 561 apartments, with a mix of rentals, condos, and subsidized senior and affordable units. There will be a Regal Cinema, new space for the Andy Warhol museum, the new Essex Street Market, a supermarket, and other retail and commercial space.
Presented first was site no. 2, located at 80 Essex Street and 115 Delancey Street and designed by Frank Fusaro of Handel Architects. It will have 195 rental apartments in a 285-foot, 24-floor building, evenly split between market-rate and affordable units, the latter set aside for those earning between 37 percent and 155 percent of the area median income (which in 2014 was nearly $84,000 for a family of four). It will also house the Essex Street Market (which was moved from the yet-to-be-unveiled site no. 9), the 1,250-seat Regal movie theater (which will be Manhattan’s largest south of 14th Street), an urban farm on the roof of the tower’s five-story base, and room for more retail. Since the space around the movie theater can’t have windows, a combination of folded and bent metal panels will create the impression of fenestration, with real openings along the fire stairs. Demolition of the existing structures on this site is expected as early as the end of the month.
Up next was site no. 5, located at 145 Clinton Street (a small street used primarily as an approach road to the Williamsburg Bridge) and was designed by Richard Metsky of the preservation-minded architecture firm Beyer Blinder Belle. It will have 211 units of rental housing in the 160-foot, 15-floor building, nearly evenly split between market-rate units and subsidized ones, with the same income restrictions as the previous building. The building itself will only occupy 50 percent of the site, which will also have park space designed by West 8. In the building will be a supermarket and other retail and commercial space. Metsky sees the building as a “bridge between Delancey Street and the community to the south.”
Site no. 6, at 175 Delancey Street, will be designed by Daniel Heuberger of Dattner Architects. It will have 100 units of senior housing in a 160-foot-tall, 14-floor building. All of the units will be subsidized, targeting AMIs between 37 percent and 80 percent. It will be aligned horizontally, so the north side can see the Midtown skyline and the south side gets a lot of natural light, with passive sunshading considered for the south side. It will have retail, commercial, and community space, along with a medical clinic. A tiered roof garden space will be run by the Grand Street Settlement.
Finally, there was site no. 1, located at 242 Broome Street and designed by Dana Getman of SHoP Architects. It will have 55 condos in a 160-foot, 14-floor building. It will be an 80/20 split between market rate (44 units) and affordable housing (11 units), with the latter renting to households earning around 110 percent of AMI. It will also house the Andy Warhol Museum, a bowling alley, and other commercial and retail space.
All of these components have completed ULURP, and according to Henderson, financing letters are due to go out in the next month, though the only lease that has actually been executed is for the Regal Cinema. As for sites no. 3, 4, 8, 9, and 10 (there is no 7), those have not yet been revealed.
Evan Bindelglass is a local freelance journalist, photographer, cinephile, and foodie. You can e-mail him, follow him on Twitter @evabin, or check out his personal blog.
For any questions, comments, or feedback, email [email protected]
Subscribe to YIMBY’s daily e-mail
Follow YIMBYgram for real-time photo updates
Like YIMBY on Facebook
Follow YIMBY’s Twitter for the latest in YIMBYnews


