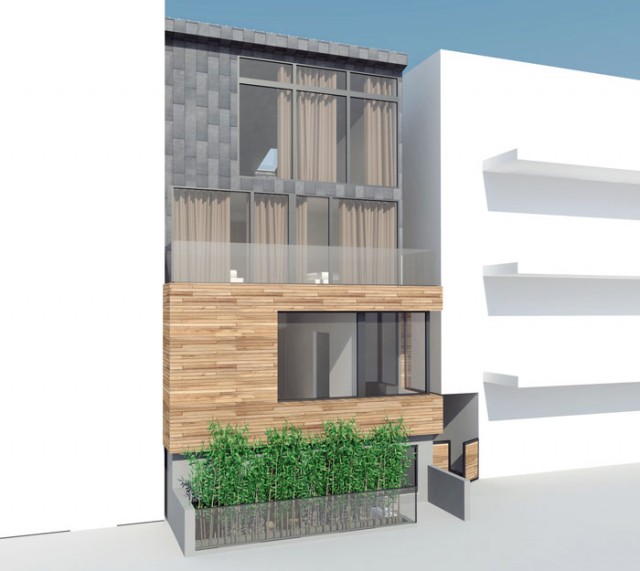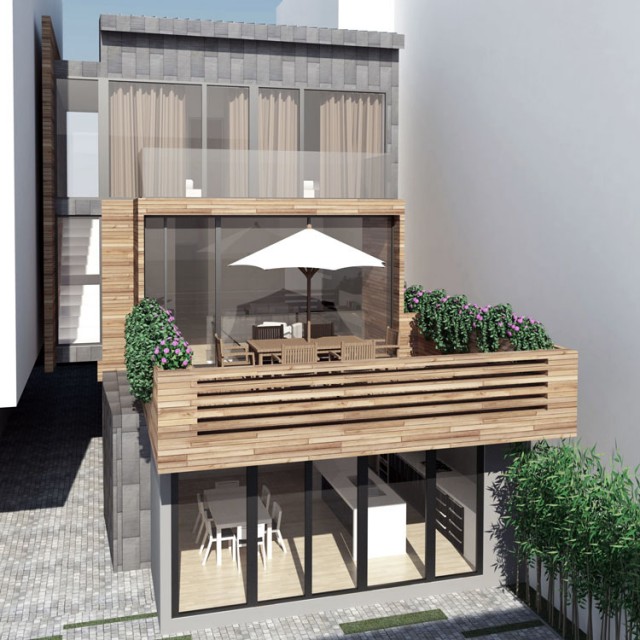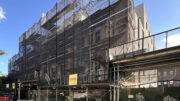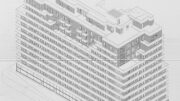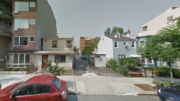Back in December, renovation permits were approved for the existing structure at 253 8th Street, in Brooklyn’s Park Slope. YIMBY now has the reveal for the project, which has been designed by Atelier New York Architecture, and is being developed by Josh Egendorf of 8th Street Residence LLC.
Atelier’s website describes the project thusly:
[253 8th Street is a] two-family development in Park Slope consisting of an expansive three-bedroom vertical home and an additional one-bedroom rental unit. Floor-to-ceiling windows overlook three levels of outdoor balconies and terraces in the owner’s residence, creating an unusual level of connection between the outdoors and the life of the occupants inside.
The old structure was a dowdy building that traded hands to the current developer for $1.36 million back in April of 2013. It was re-listed for $3.2 million last year with the new plans attached before being withdrawn from the market, per Streeteasy.
The dramatic increase in the expected price-tag is the result of the total transformation, and the renovation and expansion will increase the building’s size from 2,811 square feet to 3,896 square feet.
Atelier’s plan is an especially dramatic improvement when compared to the architecture of neighboring structures, a mish-mash of buildings both old and new, none possessing character worthy of preservation.
Given proximity to the F, G, and R subway lines, all located just one block west, it is nonsensical that zoning does not allow for denser housing, and the blocks surrounding 253 8th Street should be prime candidates for additional residential density. Under-utilized infrastructure should be the first consideration when planning for more housing, but the built fabric is also important. And the area surrounding 253 8th Street, like many others in New York City, lacks any built fabric that is truly historic, and could easily be transformed into a denser neighborhood that meets the city’s extremely pent-up residential demand.
The western edge of 253 8th Street’s block abuts Fourth Avenue, and even the construction boom around that corridor is composed of projects with relatively limited scope, despite nearby transit options. While buildings like the ODA-designed 275 Fourth Avenue will certainly be attractive, even their aggregate will do little to address demand that shows no signs of satiation.
Building two-family homes only one block from three different subway lines is an excellent example of New York’s “city planning” in action, and illustrates why today’s high prices are a result of bad policy, rather than overdevelopment. Even so, the undersized expansion of 253 8th Street will be a positive addition to the neighborhood. While no completion date has been formally announced, the approval of permits is a sign that work will hopefully begin shortly.
Talk about this project on the YIMBY Forums
For any questions, comments, or feedback, email [email protected]
Subscribe to YIMBY’s daily e-mail
Follow YIMBYgram for real-time photo updates
Like YIMBY on Facebook
Follow YIMBY’s Twitter for the latest in YIMBYnews

