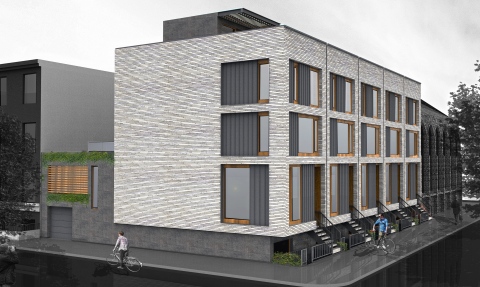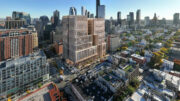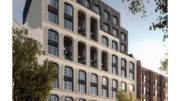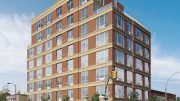Last August, YIMBY reported on permit filings for five townhouses in Boerum Hill, at the corner of State and Bond streets.
Now, we’ve come across an image of the townhouses, at 73-79 Bond Street (including No. 75A). While the marketing address appears to be 390 State Street, the homes will actually front on Bond, with the garage entrance on State.
Designed by Ben Hansen Architect for Adam America Real Estate, the style is modern, which YIMBY expected based on the architect’s own home just down the street, at 420 State Street.
Each of the homes will be 18 feet wide and four stories tall, reaching 55 feet into the air. While each home will technically only have 2,400 square feet of usable residential floorspace, four of the five homes will have a whopping 5,600 square feet of construction area, which includes a one-car garage for each home and basement space with windows that will be practically, if not legally, inhabitable. They’ll each have four bedrooms and 3.5 bathrooms, as well as private balconies on each floor, per the architect.
The land was purchased for $6 million last year, or $1.2 million per home. If we had to guess, we’d put the final cost of each finished home near $5 million.
Talk about this project on the YIMBY Forums
For any questions, comments, or feedback, email newyorkyimby@gmail.com
Subscribe to YIMBY’s daily e-mail
Follow YIMBYgram for real-time photo updates
Like YIMBY on Facebook
Follow YIMBY’s Twitter for the latest in YIMBYnews





