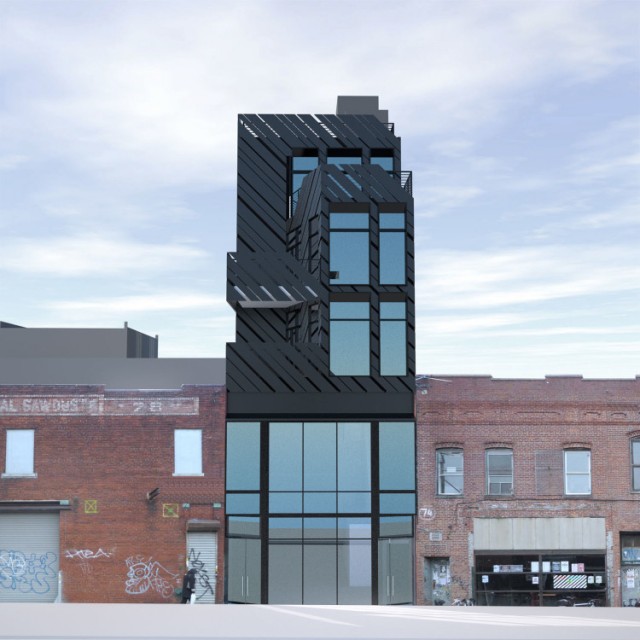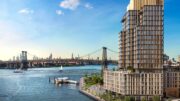Years ago, a design for a new infill residential building in Northside Williamsburg, at 76 North Sixth Street, was revealed. Designed by Bureau V, the design featured a blinding white façade, apparently made out of custom steel, wedged between two more traditionally northern Brooklyn brick buildings.
The site has languished, however, and the white building was never built.
Now, however, YIMBY’s obtained a new rendering for the building, which appears to have undergone a redesign, backed up by a new zoning diagram filed with the Department of Buildings, submitted last month.
The new design, by Laura Trevino’s Williamsburg-based Bureau V, has a façade “comprised of a field of angled metal panels,” according to the architect, “that serve to both define the silhouette of the building and act as a rain-screen for the residential portion of the façade.”
The project features 2,800 square feet of commercial space on the ground floor, plus three apartments, each with more than 2,000 square feet of floorspace (almost surely condos, given the size of the units and the white hot market for condos in Northside Williamsburg). The project would reach four floors (with a first-floor mezzanine) into the air, rising nearly 65 feet – the limit according to the zoning code.
Dankyle Realty, headed by Kevin Dolan, is the developer. They picked up the empty lot in 2009 for $1.5 million, purchasing it from an entity that bought it for $1 million in 2005.
Completion is targeted for 2016.
Talk about this project on the YIMBY Forums
For any questions, comments, or feedback, email [email protected]
Subscribe to YIMBY’s daily e-mail
Follow YIMBYgram for real-time photo updates
Like YIMBY on Facebook
Follow YIMBY’s Twitter for the latest in YIMBYnews






