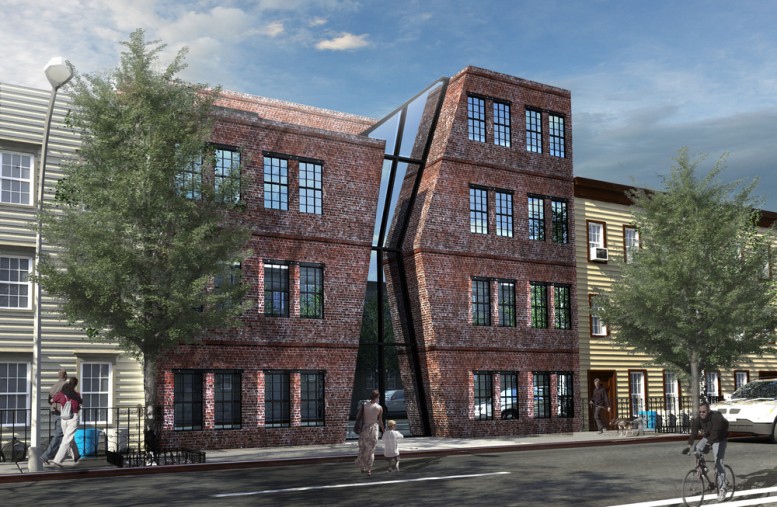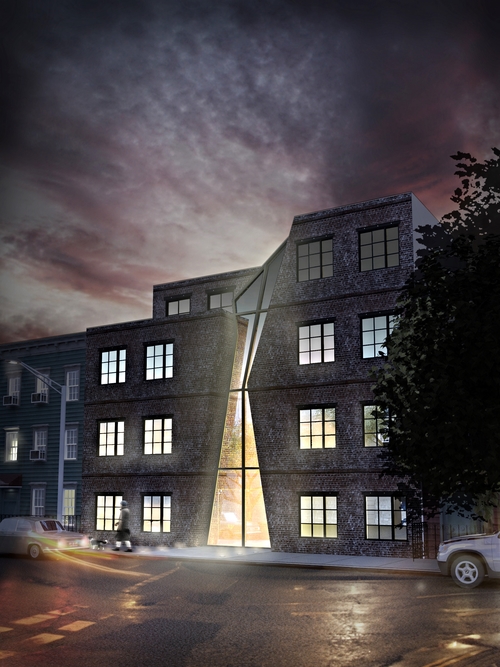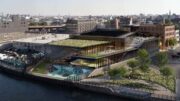A low-slung brick building at 555 Graham Avenue in Greenpoint is about to get a very unusual and glassy update, along with two extra floors of apartments. The two-story storefront between Driggs and Engert Avenues will expand to four stories and gain 14 apartments.
They’ll be spread across 9,443 square feet of residential space, for an average unit size of only 674 square feet, meaning these are likely rentals. The first two floors will have four apartments each, and the third and fourth will hold four single-floor apartments and two duplexes. There will be seven bike parking spots in the cellar, as well as recreation space and a laundry room. The building will also have a roof deck, and residents will get a nice view of McCarren Park a block away.
Architect Charles Mallea dreamed up a pretty innovative look for the new building, which will be covered in a sheet of asymmetric windows wedged between two angular pieces of brick facade. Apparently the windows will cover an entrance atrium that cuts through every floor of the building, opening the lobby up to the sky.
The tall, rectangular windows and brick facade echo the feel of nearby factories, and in general, the improved building seems like an attractive, contextual addition to the block.
Normally we’d expect a developer in prime Williamsburg or Greenpoint to demolish a fairly unremarkable brick structure like this one. But a conversion allows the owner to squeeze most of his buildable square feet out of the property, and ultimately saves him the cost of constructing required underground parking for a new building.
The zoning in this area, R6B, caps building heights at fifty feet, keeping new construction at five stories or less. It also mandates parking for 50% of all units in any new building—an expensive proposition for a developer who’s already paying premium prices for land in Williamsburg and southern Greenpoint.
The developer is Yoel Wertzberger, who paid $2,900,000 for the 4,800-square-foot property in January 2014.
Subscribe to YIMBY’s daily e-mail
Follow YIMBYgram for real-time photo updates
Like YIMBY on Facebook
Follow YIMBY’s Twitter for the latest in YIMBYnews







this isn’t an update. this unremarkable building has been demolished.
If they are keeping any part of the previous structure – even if it’s just the foundation – it can usually fly as an alteration, not a new building.
I just looked at most of the units in this building and it is nothing short of appalling. Outrageous per square foot pricing combined with shoddy construction and appliances, and outright lying about the floorplans. Every 2 bedroom listed is actually a 1 bedroom, and every 3 bed is a 2. There’s usually just one small closet (6 inches-wide-small) in the bedroom, so apparently the ideal tenant will have no belongings. Yes, rich and no belongings with no regard for quality or comfort.