The conversion of 555 West End Avenue from the former St. Agnes School for Girls to a residential building with 12 to 15 units is well on its way to approval, but not there quite yet. The Landmarks Preservation Commission liked a lot of the proposal presented on Tuesday, but wants less visibility when it comes to the rooftop additions, particularly the mechanical equipment.
Elise Quasebarth of the preservation firm Higgins Quasebarth & Partners presented the building’s history. The building is located the southwest corner of West 87th Street and West End Avenue, was designed by William A. Boring and completed in 1908. Many changes were made over the years, including removal of the central medallion from the parapet on the West End Avenue side of the building (which occurred sometime after 1980). Last year, developer Cary Tamarkin of Tamarkin Co. bought the building for $50 million.
The remainder of the plan was presented by Cary Tamarkin and project architect Forrest Frazier. It calls for the restoration of most of the building to its historic condition. That includes the West End Avenue parapet (sans religious iconography) and the 87th Street parapet (a portion of which was cut off sometime after 1980). The windows would be restored to wood and eight non-original stained glass windows on the fourth floor would be returned to a historic condition. Also, the barrel vaulted gym at the top of the building, in addition to some other windows, would be un-bricked.
Currently, there is only one entrance, located on West End Avenue. It is not ADA accessible. Rather than destroy it, a new entrance would be created on 87th Street, in a blank spot where the gymnasium used to be located, complete with globe lights and a canopy. The rear courtyard would be enlarged to 1,200 square feet, per code for the conversion.
Part of the seventh floor height would be raised to create an even roof height. On top of that would be a one-story penthouse and on top of that would be the mechanical equipment and the new elevator bulkhead. That’s where things went off the rails. The commissioners seemed to be ready to allow additional bulk on the rooftop, but the amount proposed was troubling to them. They want a smaller presence on the roof.
Commissioner Frederick Bland called the proposal largely “first class” and appreciated its symmetry. He said visibility is about what you see, not necessarily that you see it, and called what he saw “too plain.” Commissioner Michael Goldblum was critical of the visibility of the rooftop mechanical equipment, but said the approach to this conversion is better than that for 361 Central Park West. Commissioner Diana Chapin and Chair Meenakshi Srinivasan also called for reduced visibility on the roof. So, the applicants have to try and accomplish that before returning to the LPC.
A representative of City Councilmember Helen Rosenthal delivered her support of most of the proposal, but concern about the rooftop mechanicals. “Upon presentation to my office, we were assured the mechanicals would make the same level of noise as an ordinary household appliance, such as a washer/dryer or dishwasher,” the statement said. “It should be no problem for future tenants to have the mechanicals housed in an alternate location if the noise levels were correctly represented to my office.”
Indeed, there was a lot of support for the project. “HDC wishes to thank the applicant for an admirable restoration job and for bringing back so many of this magnificent building’s original features, including the parapets and the historic mullion and glazing pattern on the courtyard vault end,” the Historic District Council’s Barbara Zay said. “We look forward to seeing these improvements come to fruition.” Sean Khorsandi of Landmark West! Said the penthouse was not unreasonable and noted that the developer has left considerable FAR on the table. Khorsandi called the proposal an “appropriate and sympathetic restoration,” adding that it should be a model for other projects.
There were, however, some neighbors not thrilled by the proposal – citing its bulk, materials, and historic context. Jay Adolf of Community Board 7, which backed the proposal, but wanted less visible rooftop mechanicals, spoke out against that and the new 87th Street entrance. He wanted more “architectural modulation,” called the canopy “too sleek,” and was not wild about the globe lights.
The entire presentation is below:
Evan Bindelglass is a local freelance journalist, photographer, cinephile, and foodie. You can e-mail him, follow him on Twitter @evabin, or check out his personal blog.
Subscribe to YIMBY’s daily e-mail
Follow YIMBYgram for real-time photo updates
Like YIMBY on Facebook
Follow YIMBY’s Twitter for the latest in YIMBYnews

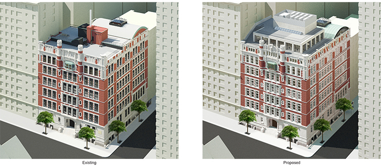
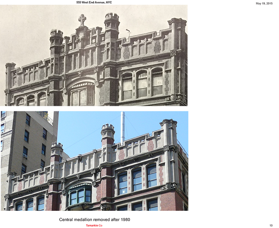
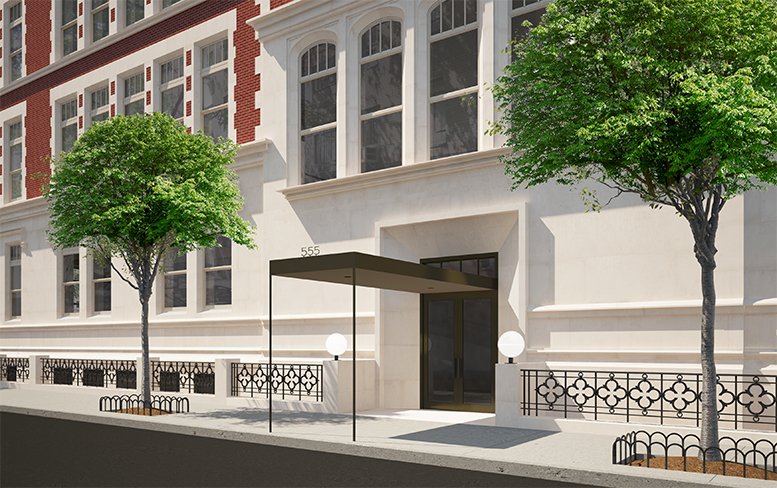
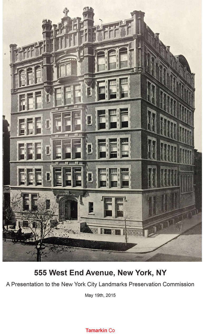

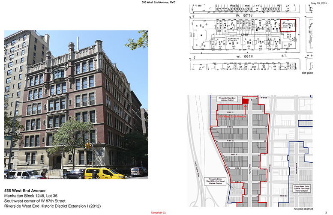
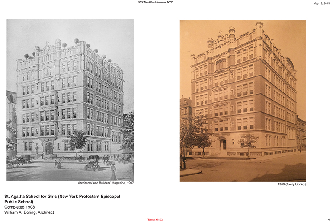
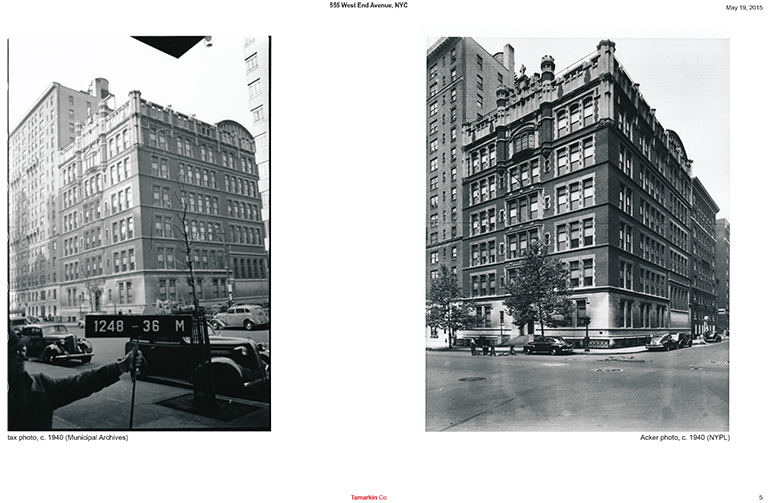

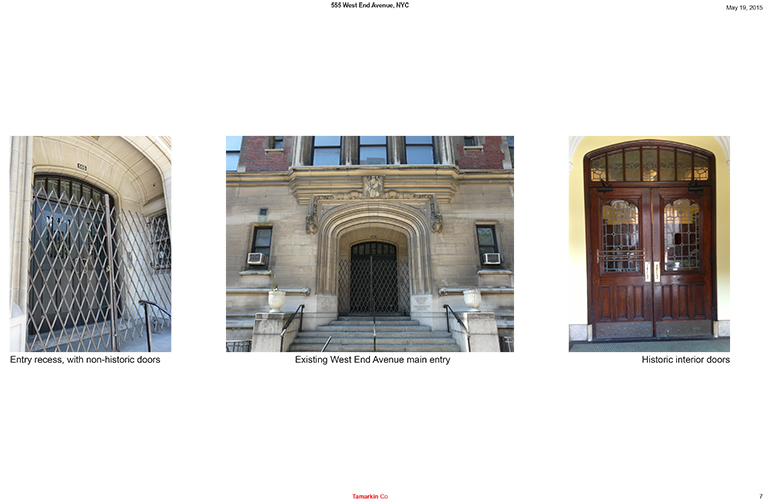
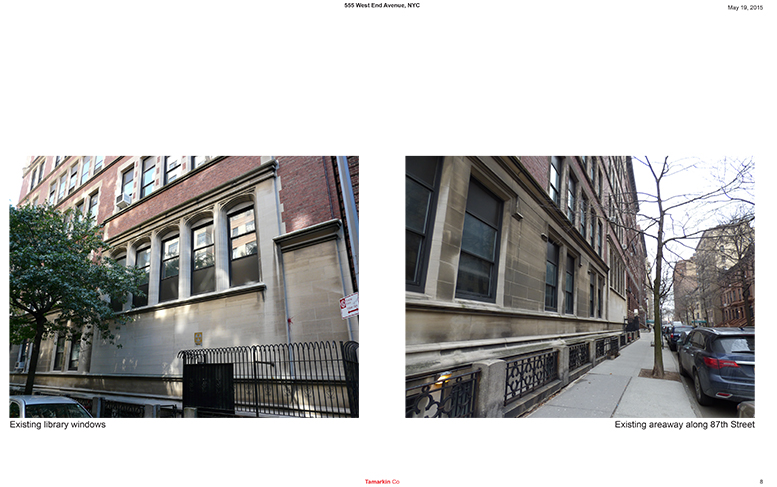
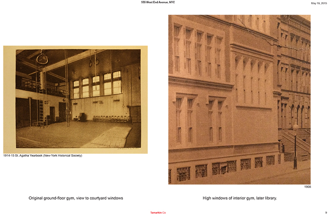
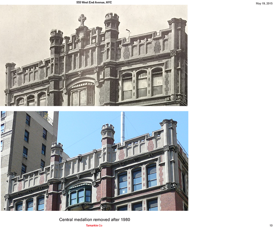
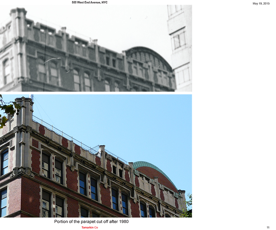
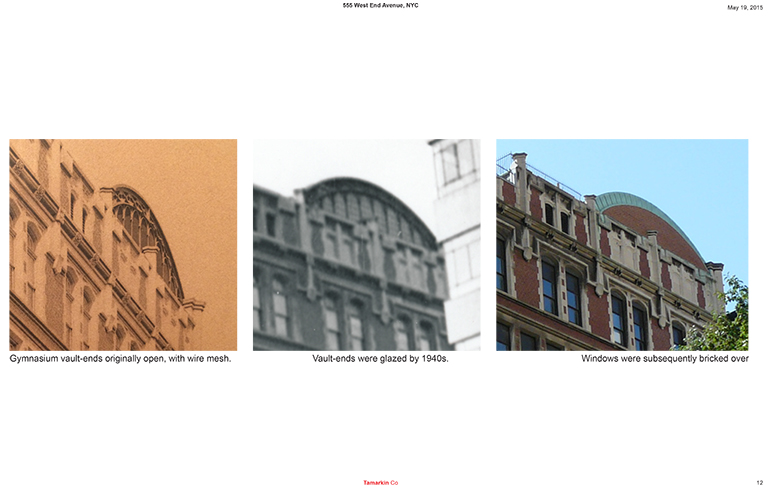
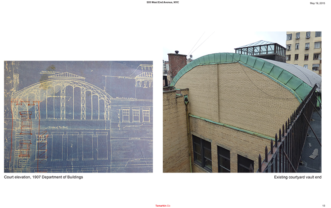
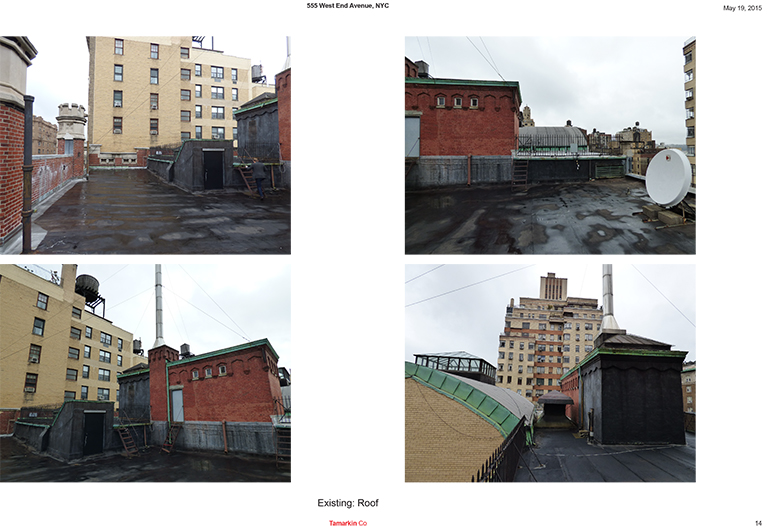
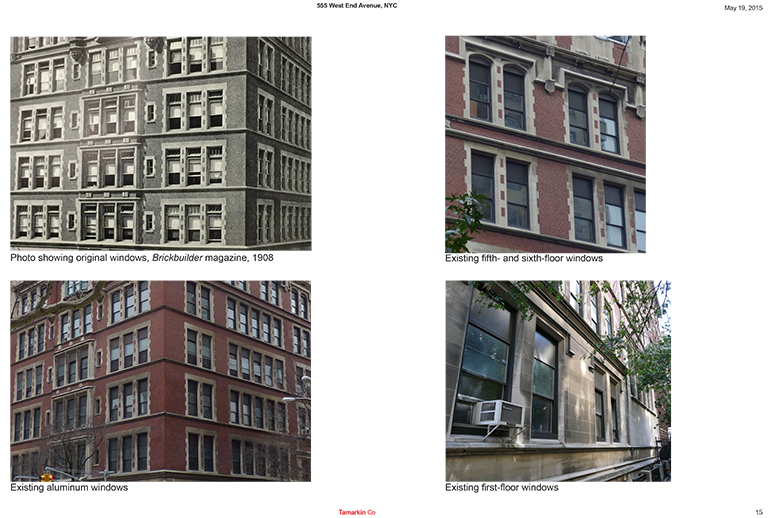
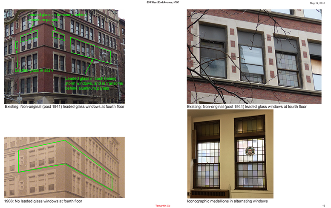
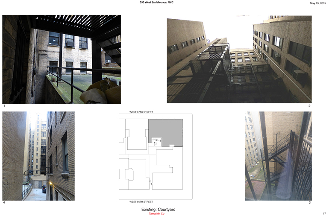

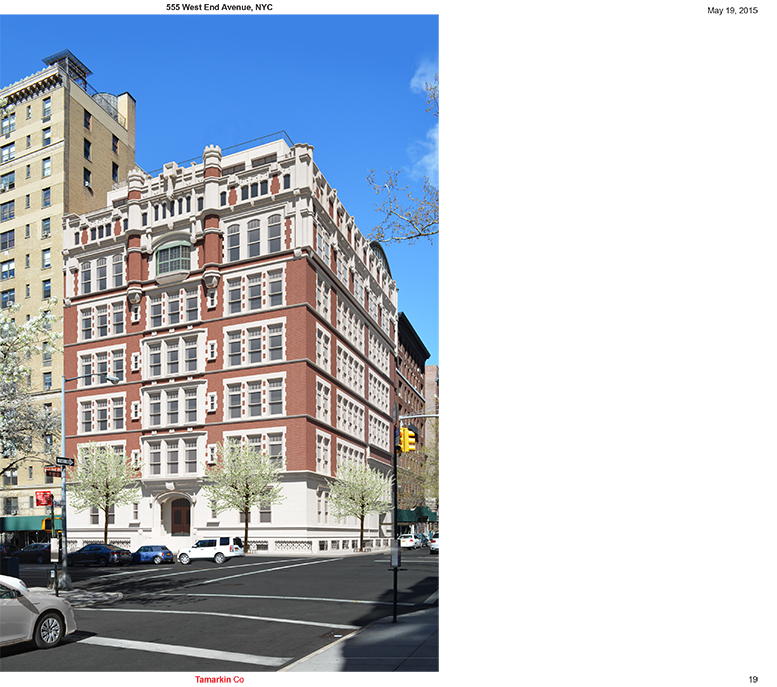
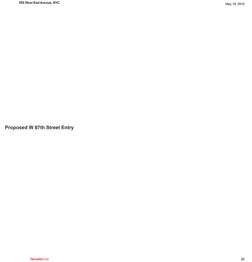
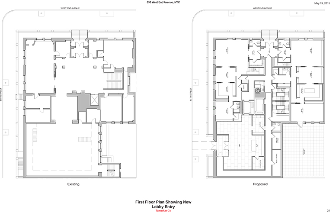
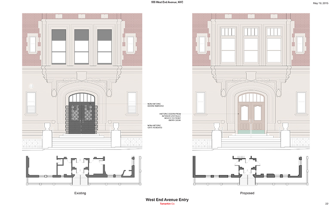
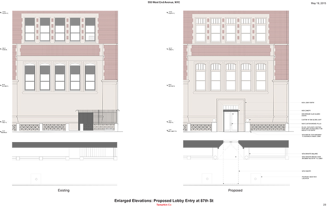
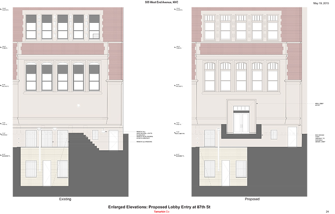
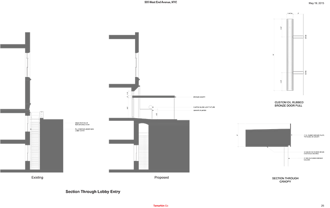
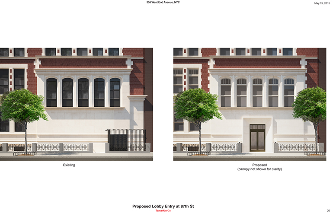
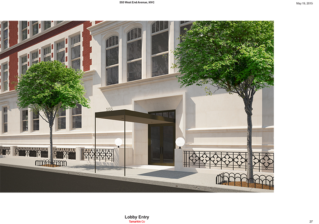
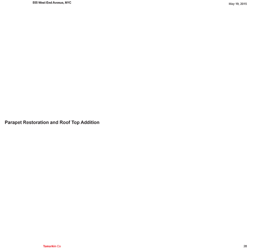
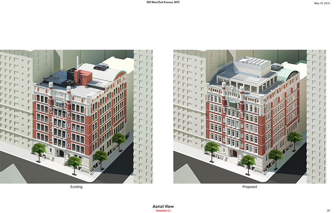
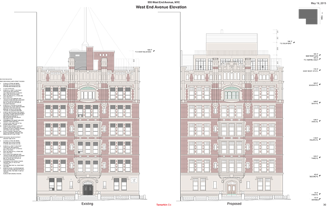
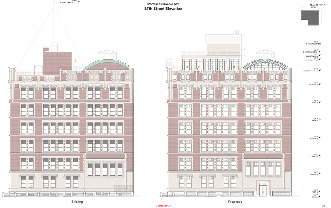
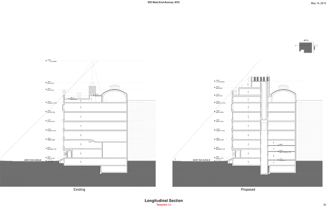
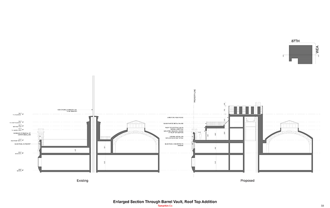
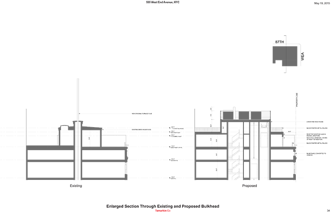
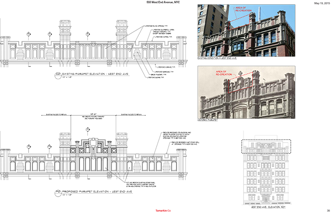
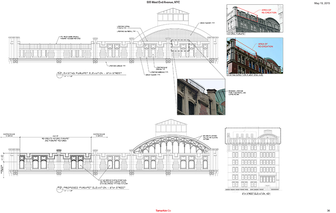
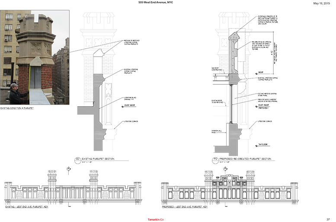
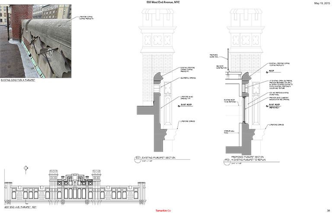

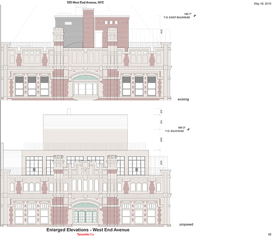

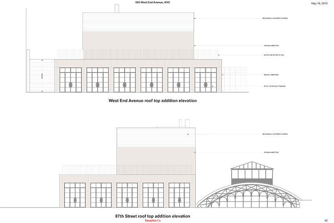
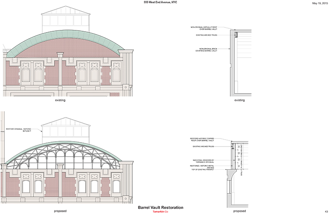
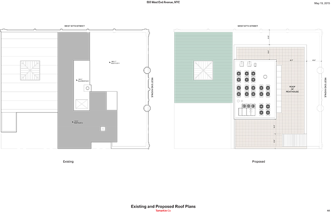
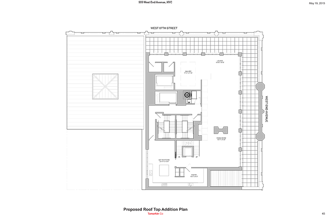
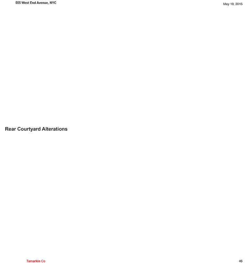
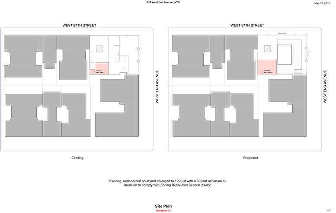
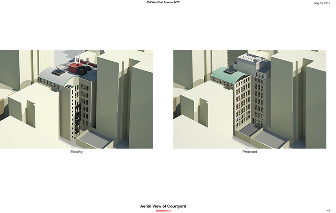
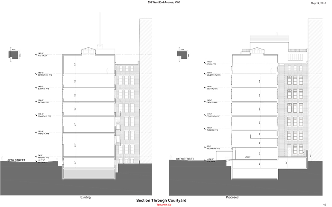
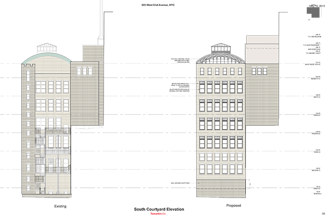

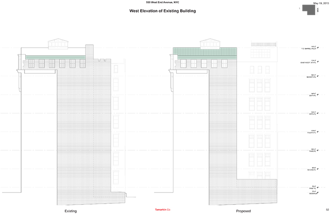
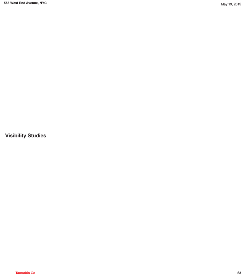
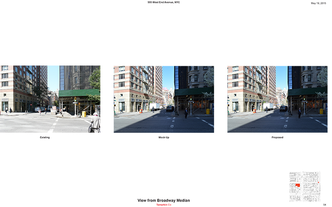
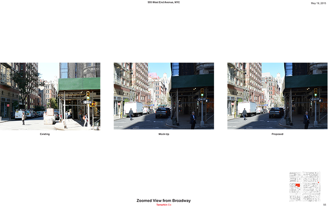
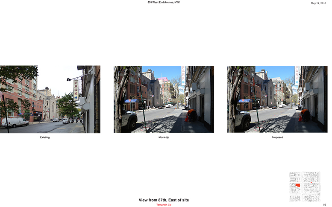
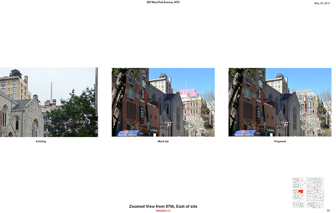
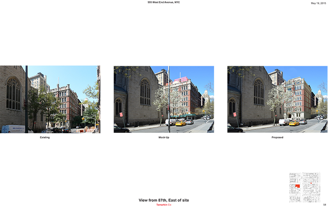
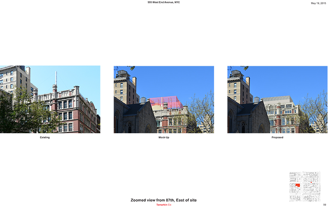
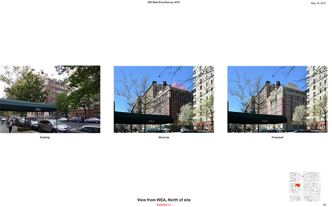
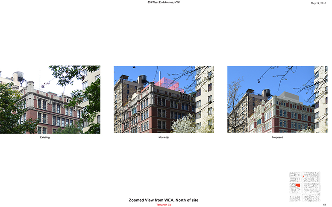
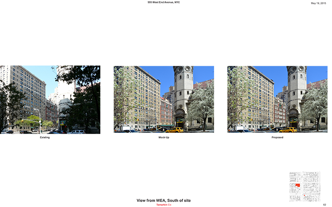
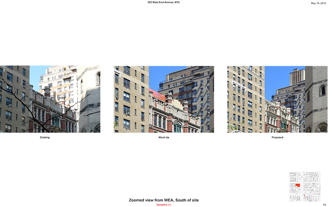
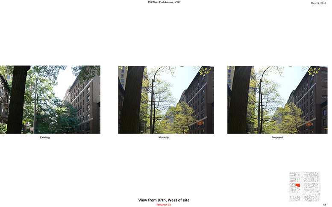
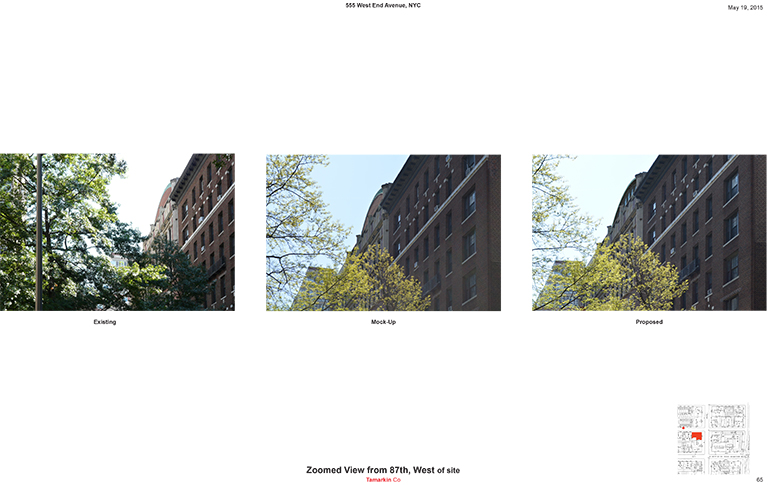
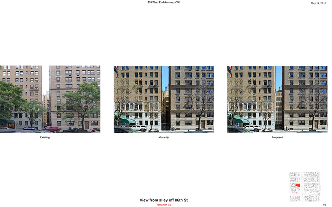
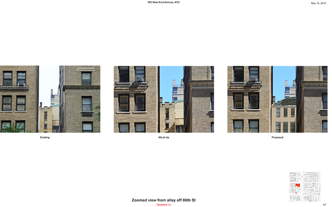
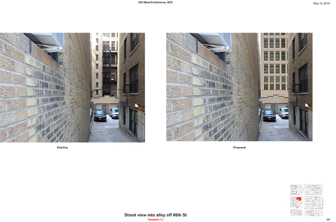
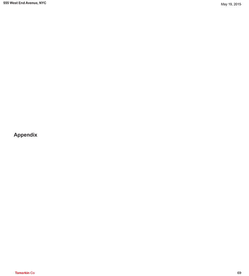
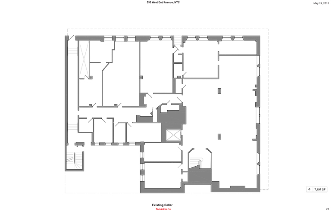
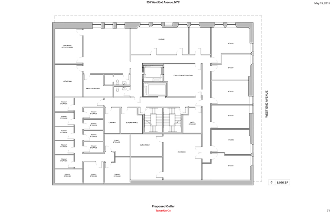
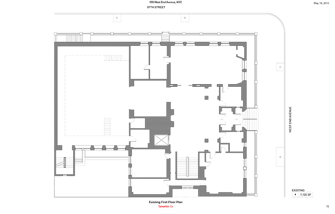
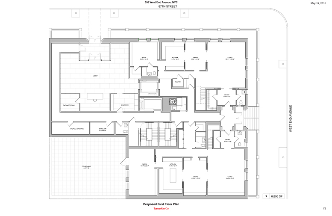
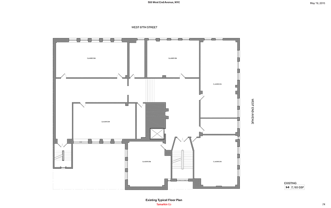
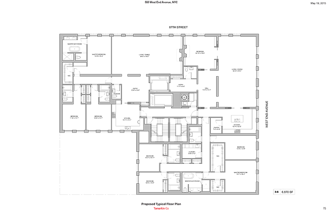

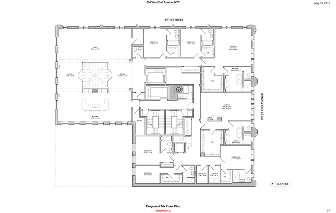
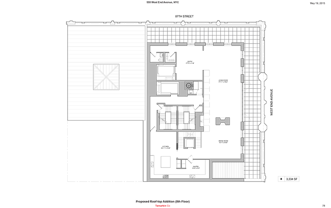
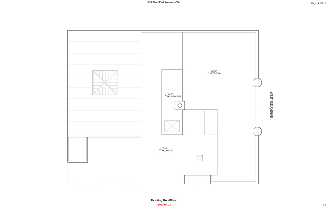
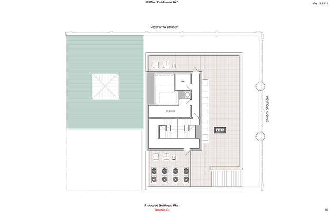
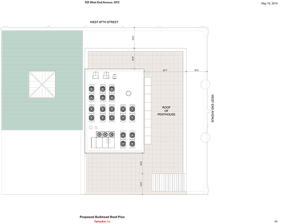
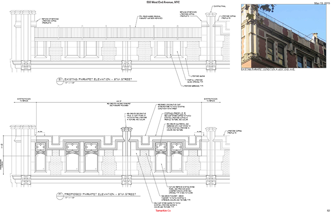
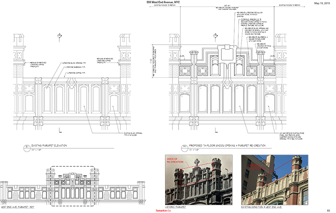
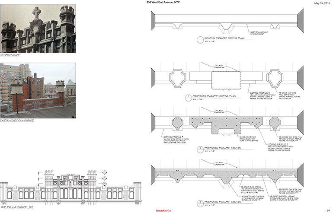
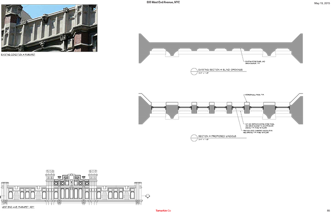
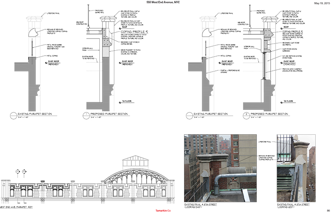
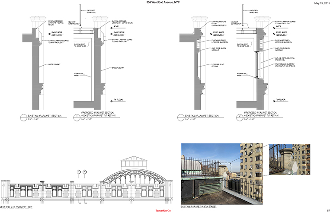
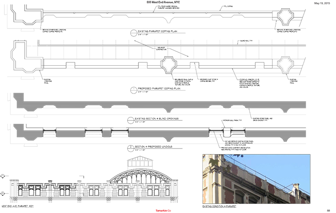
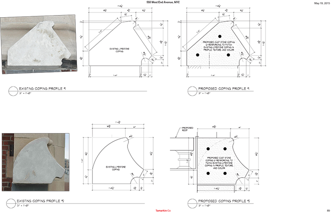
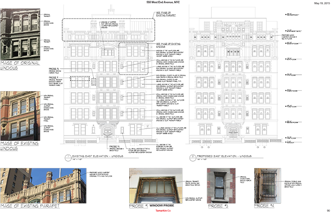
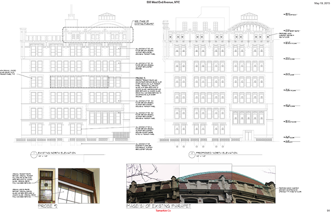
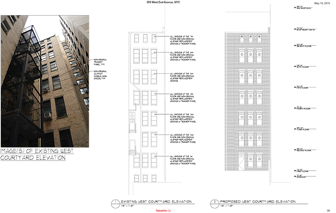
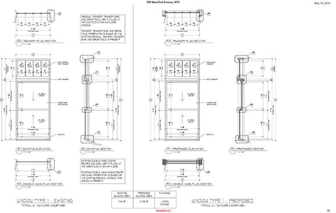
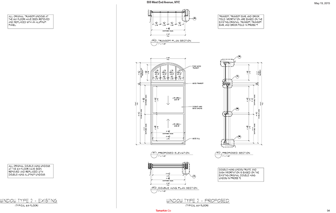
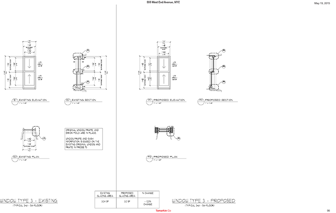
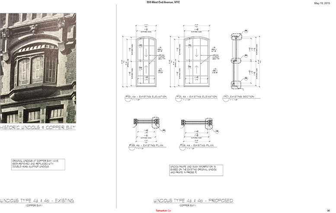
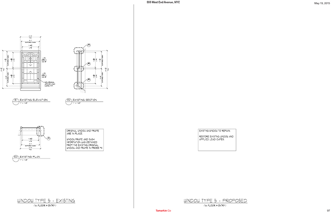
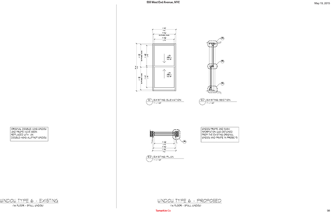
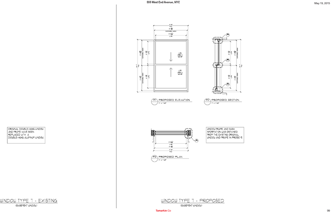
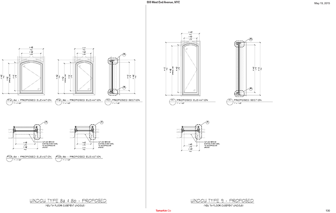
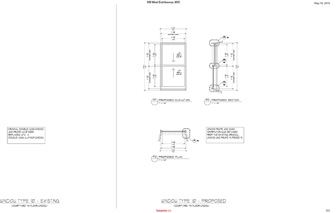
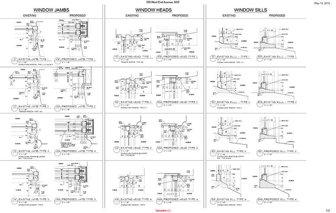
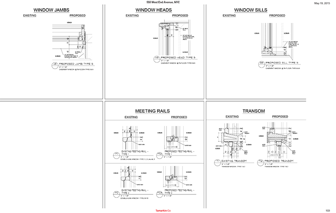
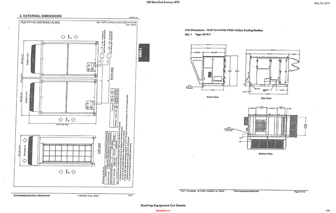
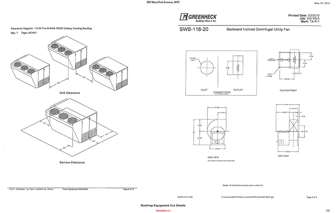
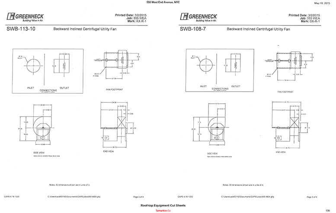
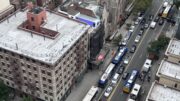
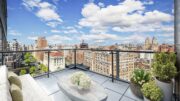
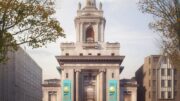
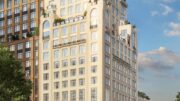
Wish we had larger versions of the floorplans – seems the images just link to themselves (same size)? 🙁
Looks like a pretty good project all around – curious how they’ll solve the rooftop issues. I do agree from some angles it stands out too much.
Hey Sean! You can check out a PDF of the plans on the LPC website – http://www.nyc.gov/html/lpc/downloads/pdf/presentation-materials/5_19_2015/555%20West%20End%20Avenue.pdf