UPDATE: Reps have gotten in touch with YIMBY, noting that these renderings are now outdated, and that Morris Adjmi is now designing the building instead of AA Studio.
A residential conversion is in the works for a three-story loft building at 89 Grand Street in Williamsburg, and YIMBY has the first look at the planned three-story expansion and new two-story building next door.
The warehouse’s attractive curved windows will remain, and a glassy addition wrapped in Cor-Ten steel will rise on top. Renderings show that the roof and part of the outer wall of the warehouse will be cut away, creating outdoor terraces in the existing building and atop the new glass structure.
An art gallery will occupy the first floor, followed by an owner’s duplex on the second and third floors and two apartments on the fourth floor, according to alteration permits approved earlier this month. Confusingly, plans only call for four stories, not the six stories shown in the rendering.
However, the new, improved building will rise 59 feet into the air and gain roughly 4,800 square feet of residential space. It will also have a three-car garage on the ground floor.
Aldo Andreoli’s AA Studio, headquartered a few blocks away on North 8th Street, is responsible for the unique design. The owner is investor Philip Riese, who picked up the 8,200-square-foot commercial building and its adjacent empty lot for $4,000,000 in May of 2012. City records show that the old warehouse between Berry Street and Wythe Avenue dates back to at least the 1880s.
Subscribe to YIMBY’s daily e-mail
Follow YIMBYgram for real-time photo updates
Like YIMBY on Facebook
Follow YIMBY’s Twitter for the latest in YIMBYnews

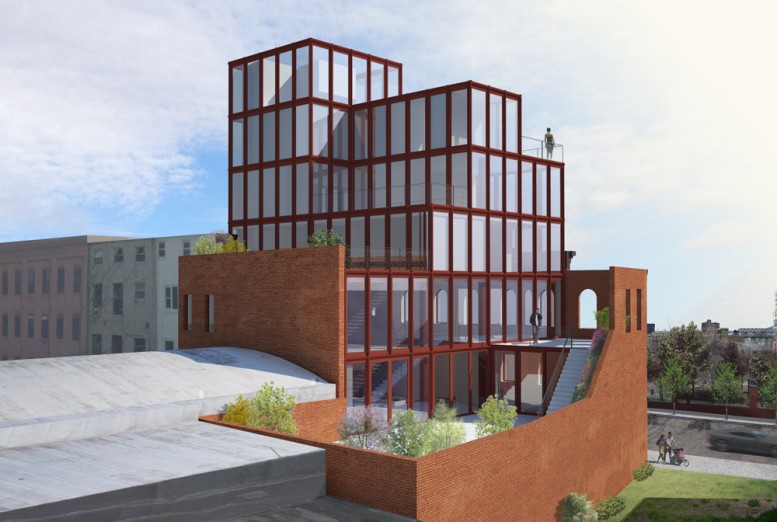
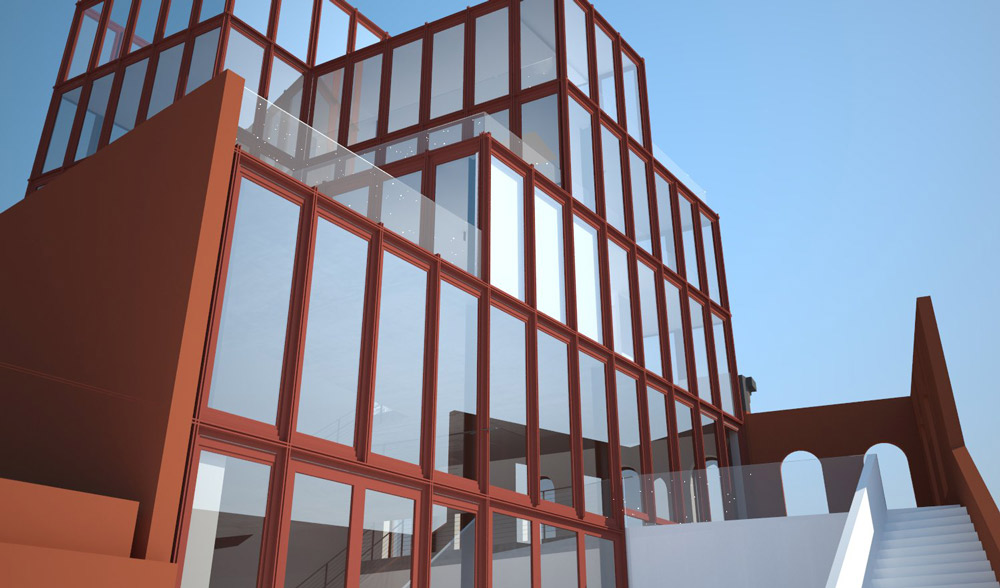
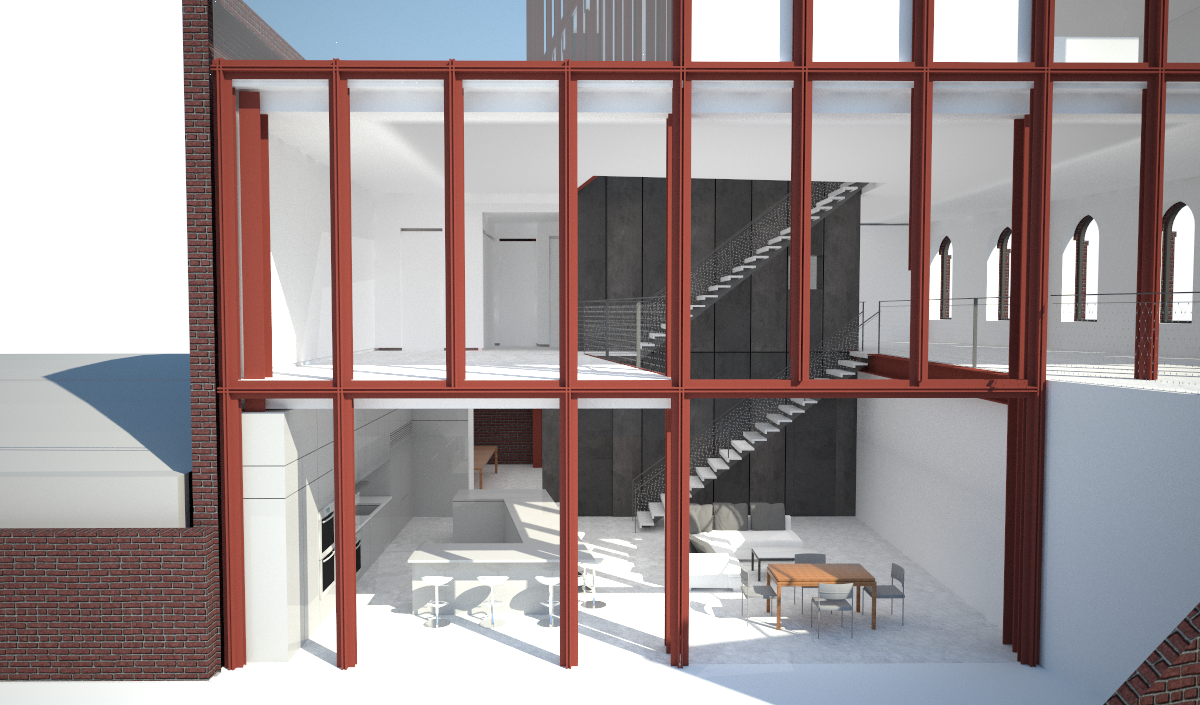
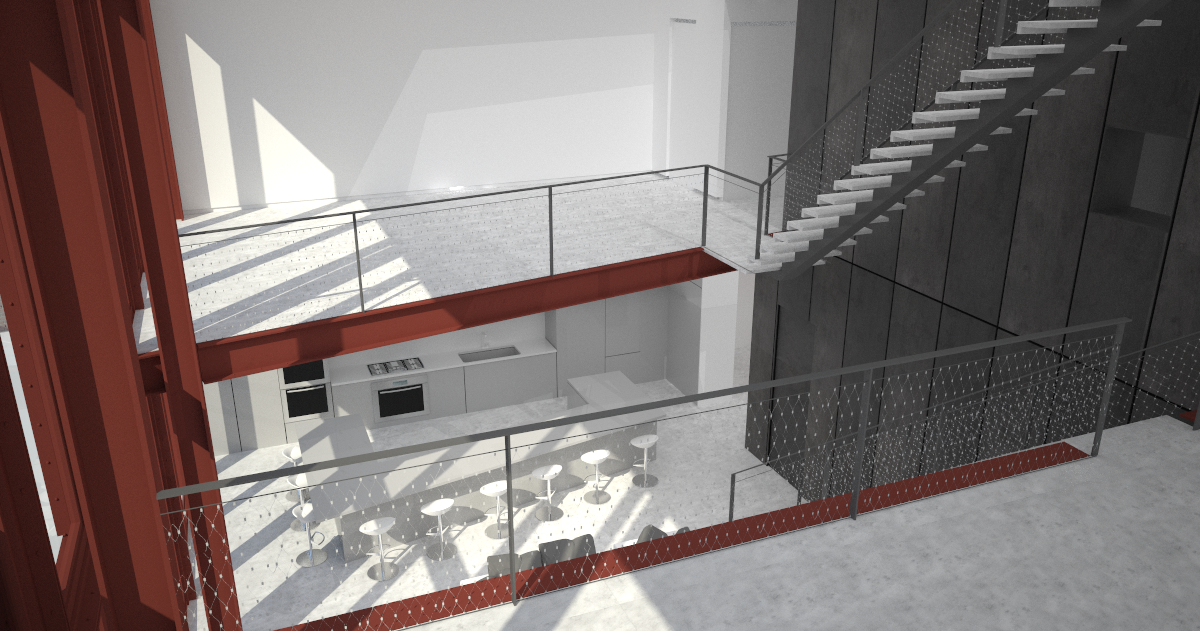
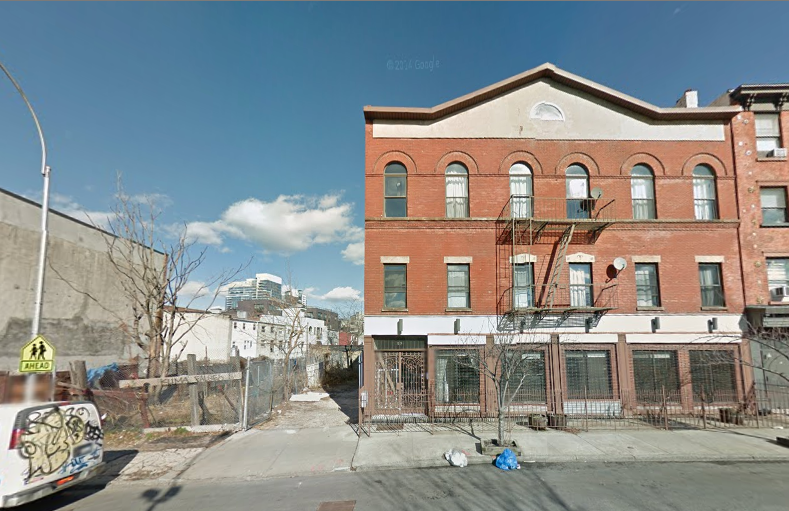
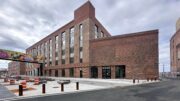
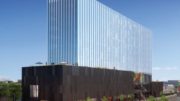

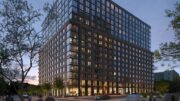
Which is it? Grand Street or Grand Avenue?