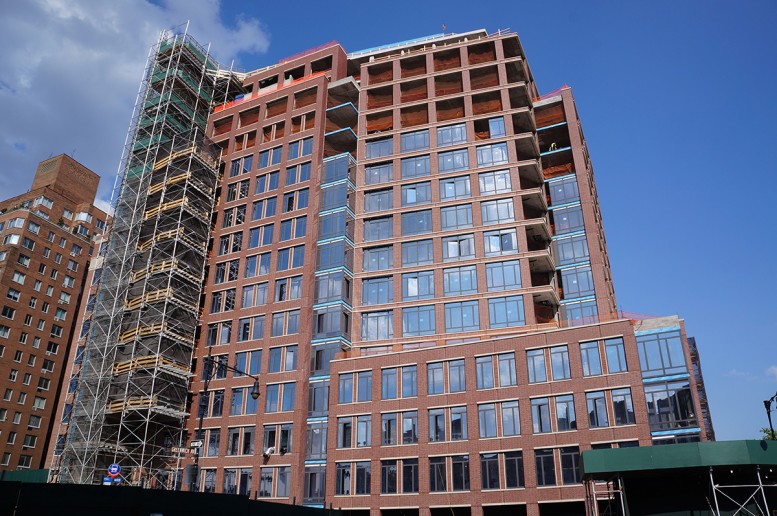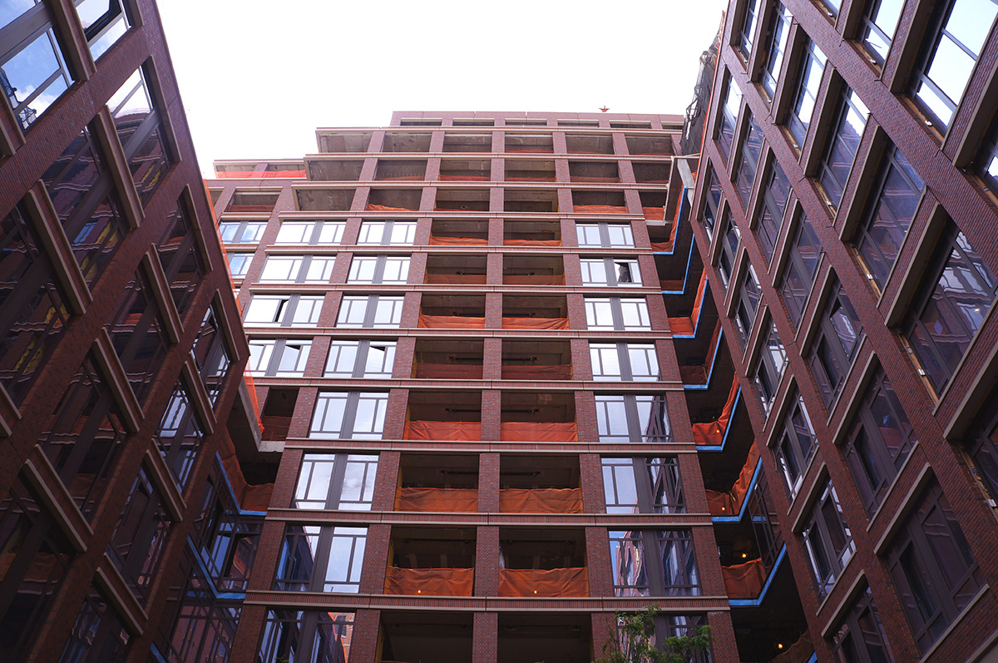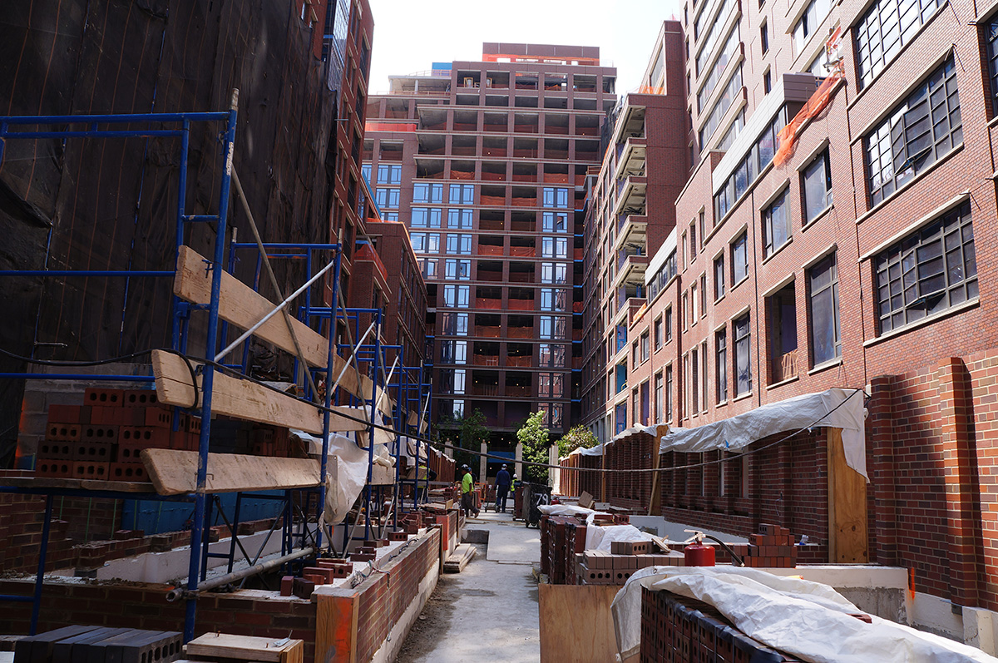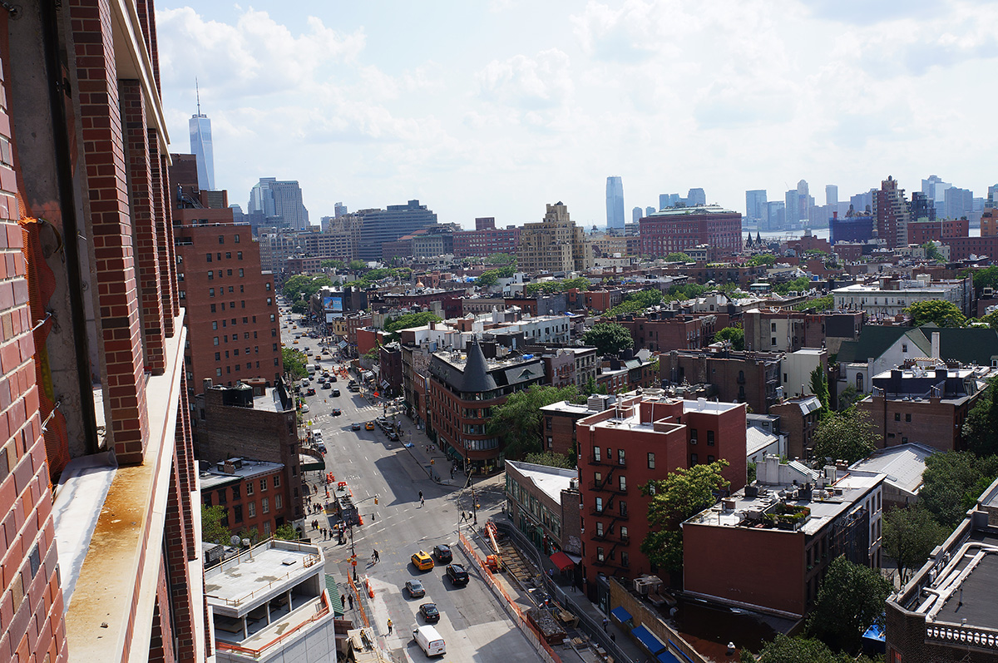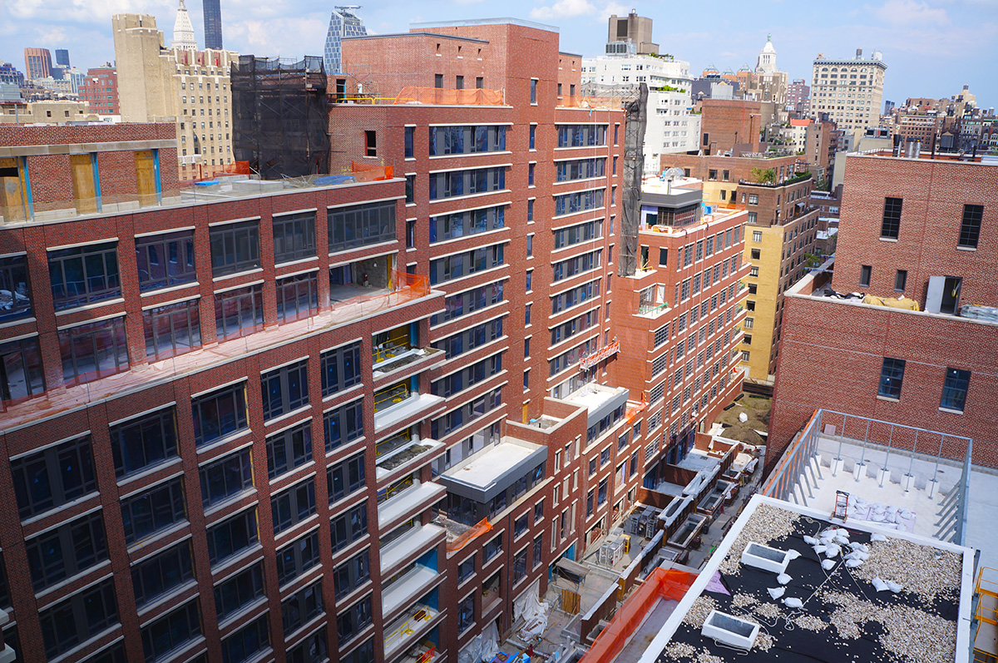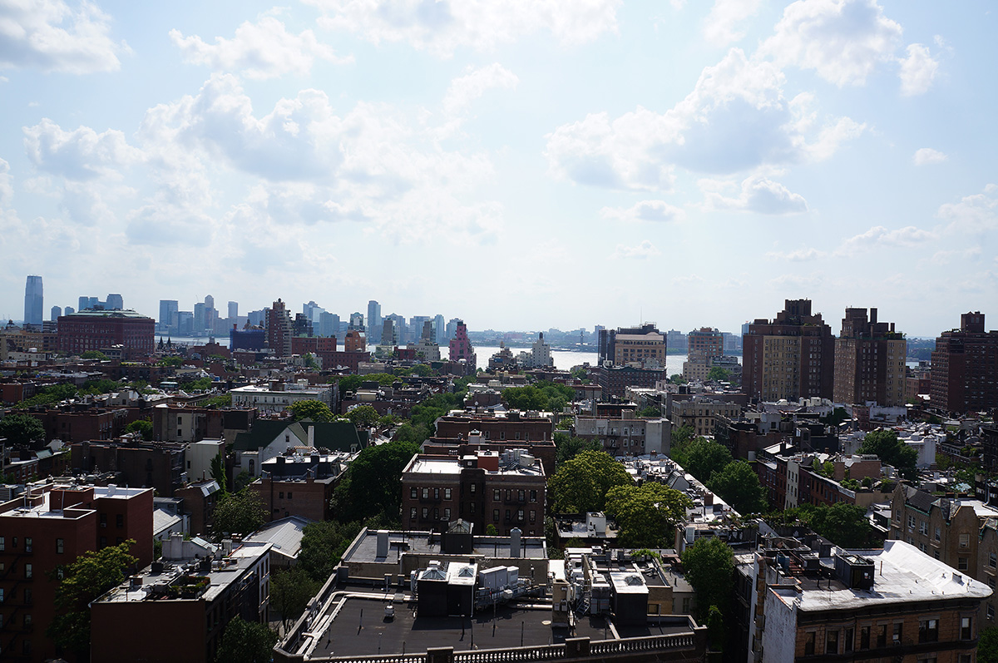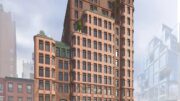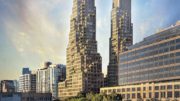The amalgam of renovated St Vincent’s hospital buildings and handsome new brick that make up Greenwich Lane are slowly moving toward completion between West 11th Street, West 12th Street and Seventh Avenue.
YIMBY toured the development and its supermarket-turned-sales office earlier this week, and lead architect Dan Kaplan from FXFOWLE explained the design and thought process behind the five buildings and five townhouses that make up the complex.
“It’s more than a building, we’ve really designed an environment here,” he said while walking around a table-top model of the huge project. “It’s not just all new or all old, it’s a gradation from old to new.”
The most prominent of the new buildings is a 17-story tower at 155 West 11th Street, which will offer beautiful penthouse views of the Village and currently offers condos priced as high as $14,500,000. Its exterior is made out of pre-clad brick, and the architects clearly wanted the facade to blend in seamlessly with the neighborhood, from the color of the brick to the size of the windows.
One of the old hospital buildings at 140 West 12th Street was rebuilt after the first two floors, and the height of its facade was increased to accommodate penthouses and mechanicals. Both 150 West 12th Street and 145 West 11th Street were restored, and particular care was taken for 150 West 12th’s landmarked exterior.
The construction and sales team took us through the inner courtyard, where we glimpsed that trees and bushes have already been planted and a circular fountain installed. It’s the development’s only communal outdoor space. The rest are walled off backyards for the five new townhouses, or private roof decks for penthouses.
Then the tour concluded on the 13th floor of 155 West 11th, where we got to check out the view from a condo that’s expected to ask $17 million. Since the building angles down Seventh Avenue, the corner unit offered a sweeping, unobscured look downtown toward the World Trade Center. It also allowed us to peer down into the AIDS memorial garden, taking shape on a large triangular lot across the street between Seventh Avenue, Greenwich Avenue and West 12th Street.
When construction finishes, the development will have 200 condos spread across half a million square feet. Eighty percent of the units are sold, according to PR reps. 145 West 11th Street will be the first building to welcome residents, with move-ins expected in September.
Eyal Ofer, Rudin Management and Global Holdings are the developers.
Subscribe to YIMBY’s daily e-mail
Follow YIMBYgram for real-time photo updates
Like YIMBY on Facebook
Follow YIMBY’s Twitter for the latest in YIMBYnews

