Façade installation is moving along on The Village West, a 13-story residential building at 525 Sixth Avenue in Manhattan’s West Village. Designed by BKSK Architects and developed by Izaki Group, the 145-foot-tall structure will span 123,000 square feet and yield 71 condominium units and ground-floor commercial space. The property is alternately addressed as 100-106 West 14th Street and located at the corner of West 14th Street and Sixth Avenue, just below the border with Chelsea.
A substantial amount of the red brick envelope has been installed across the northern, southern, and eastern elevations of the reinforced concrete superstructure since our last update in late January, when white plastic sheets obscured the progress on the lower floors and the upper levels had just been framed out. A good portion of the brickwork is now visible through the scaffolding, including the rounded geometry of the corners, which add a distinctive touch to the building’s overall appearance. Many of the floor-to-ceiling windows are also in place.
YIMBY captured workers installing a large advertising banner for The Village West, featuring an exterior rendering of an upper rounded corner and setback.
The rendering in the main photo depicts the eastern side of The Village West, highlighting its multifaceted massing. The bulk of the structure rises on the northern side of the lot along Sixth Avenue and features a series of recessed and protruding volumes with numerous rounded corners, and multiple stepped setbacks.
The front entrance will sit below a sidewalk canopy and a tall arched window around the southern corner of the property, while the rest of the first level will be enclosed in floor-to-ceiling glass for the retail frontage. Portions of the exterior are shown clad in what appears to be rusted copper paneling, which is also visible in the advertisement rendering hanging from the scaffolding.
A list of residential amenities has yet to be announced. The 14th Street subway station is located at the foot of the development, providing convenient access to the F, L, and M trains.
525 Sixth Avenue’s anticipated completion date is slated for spring 2026, as noted on site.
Subscribe to YIMBY’s daily e-mail
Follow YIMBYgram for real-time photo updates
Like YIMBY on Facebook
Follow YIMBY’s Twitter for the latest in YIMBYnews

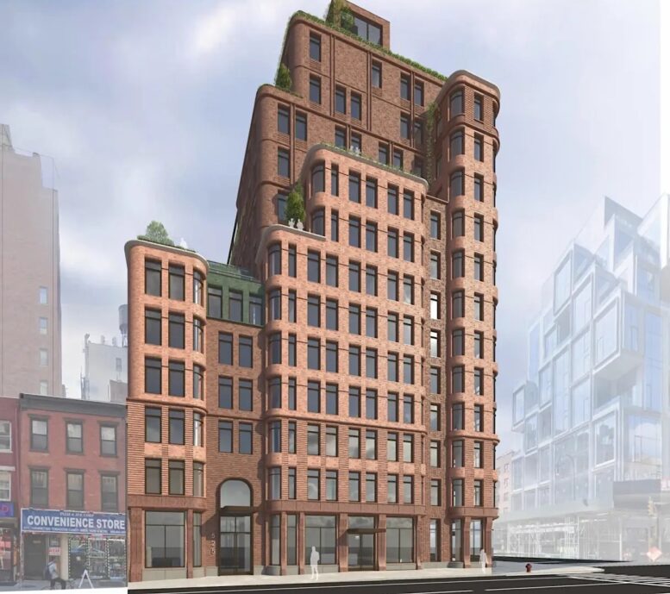
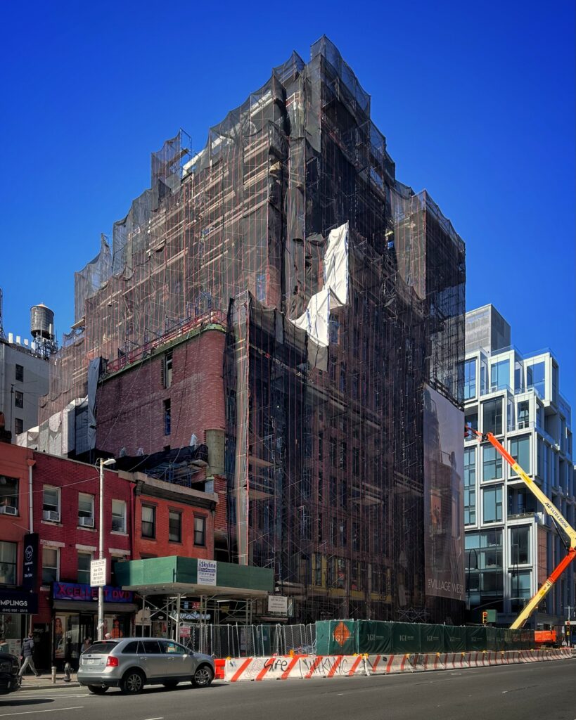
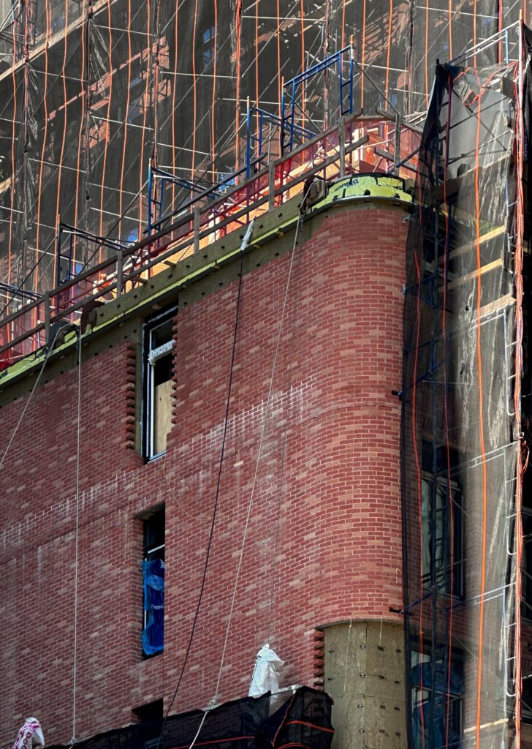
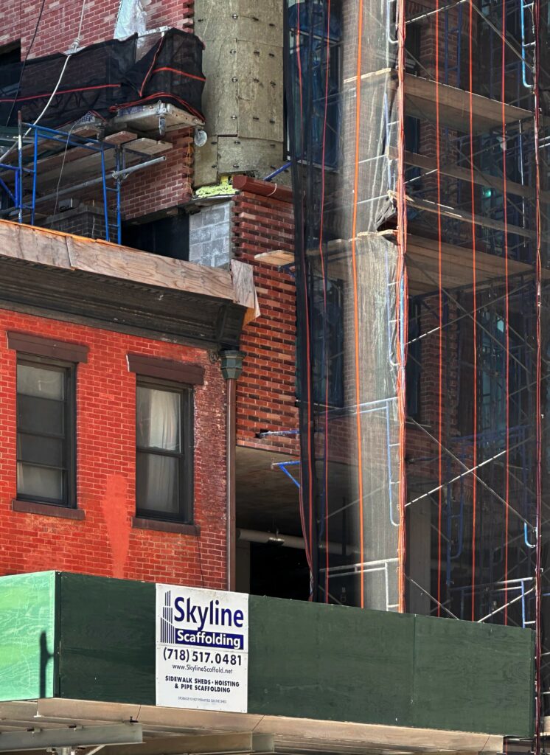
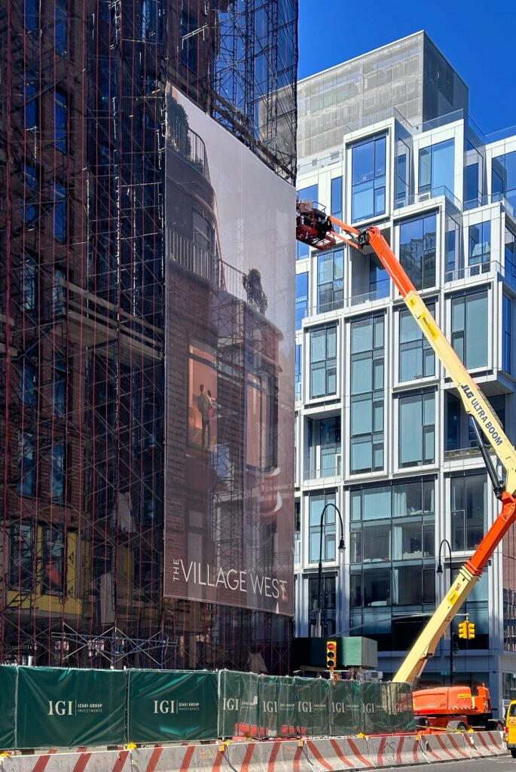
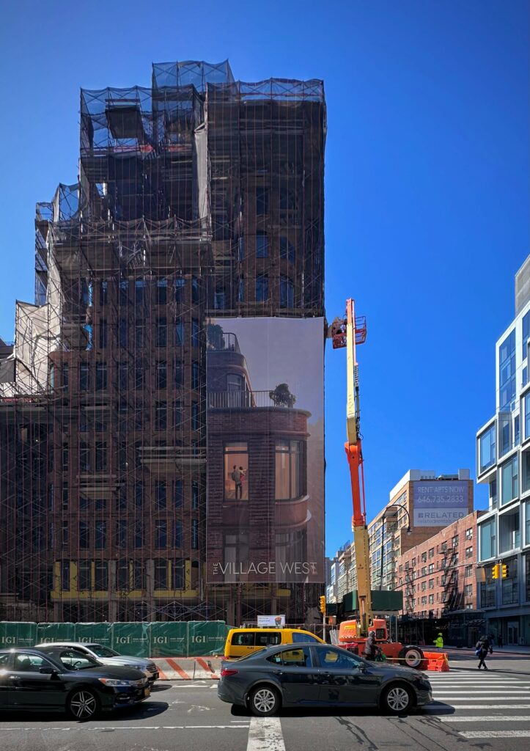
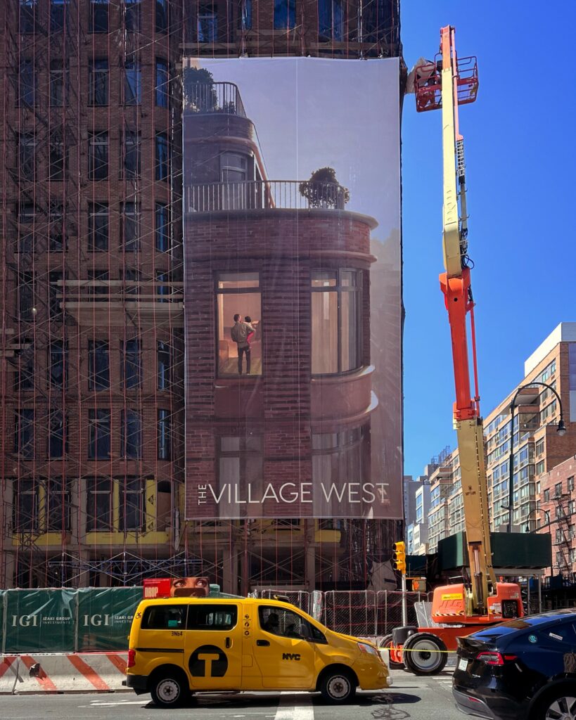
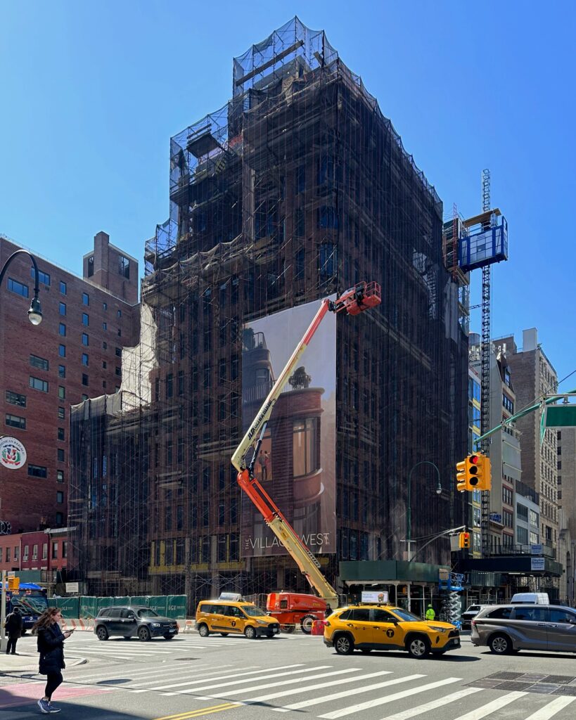
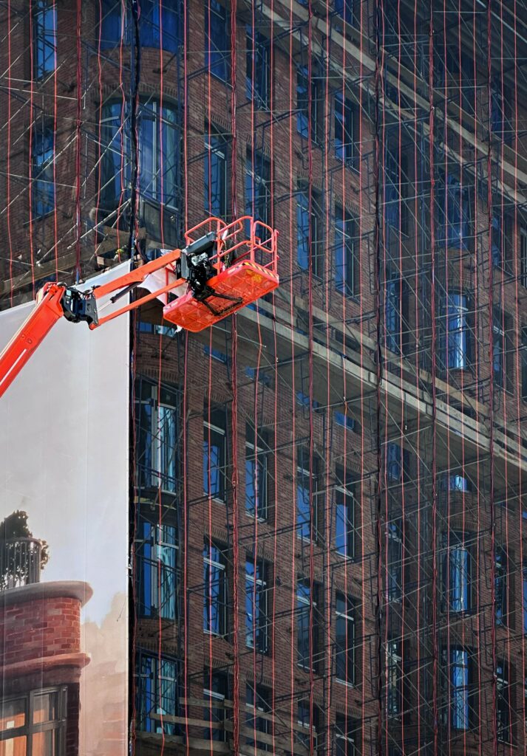
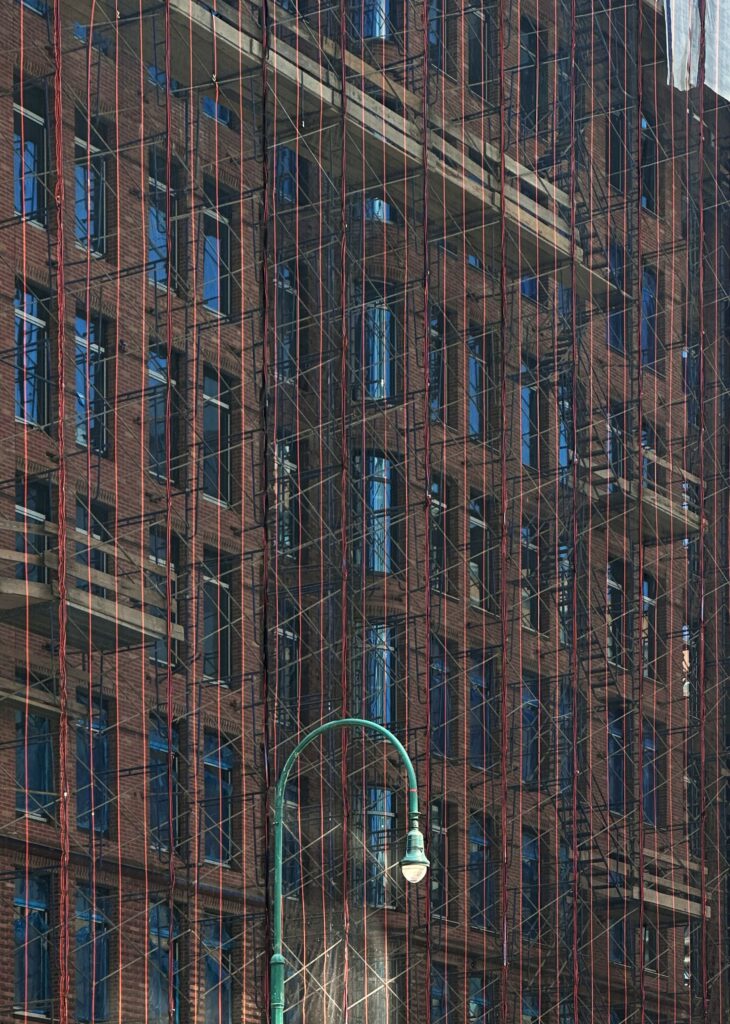
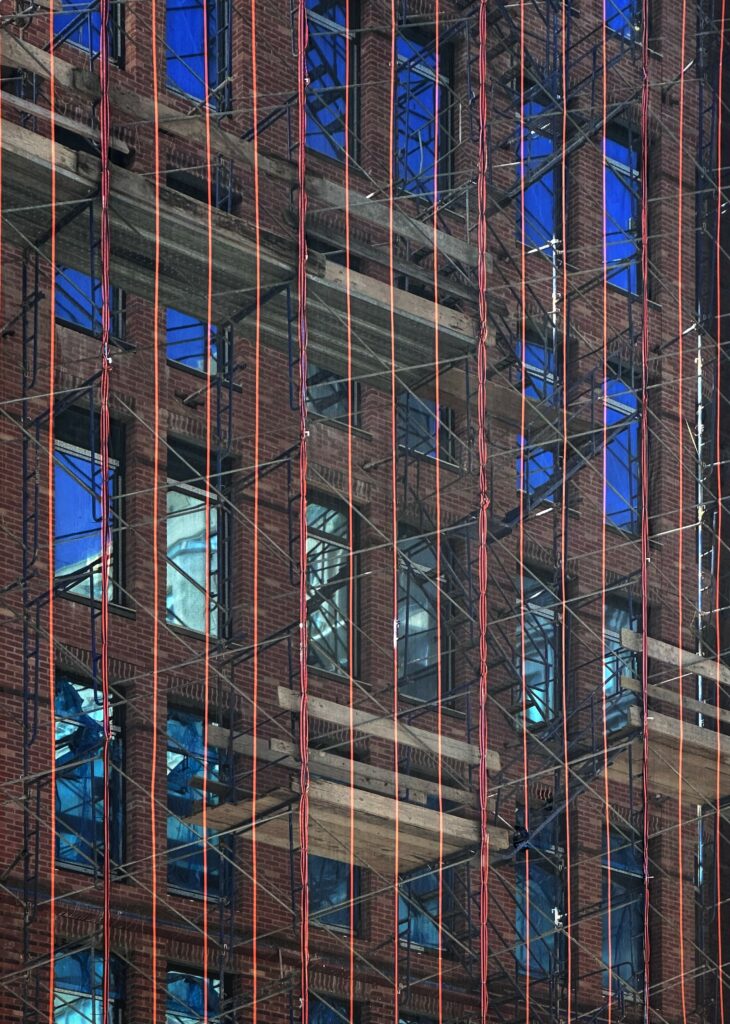
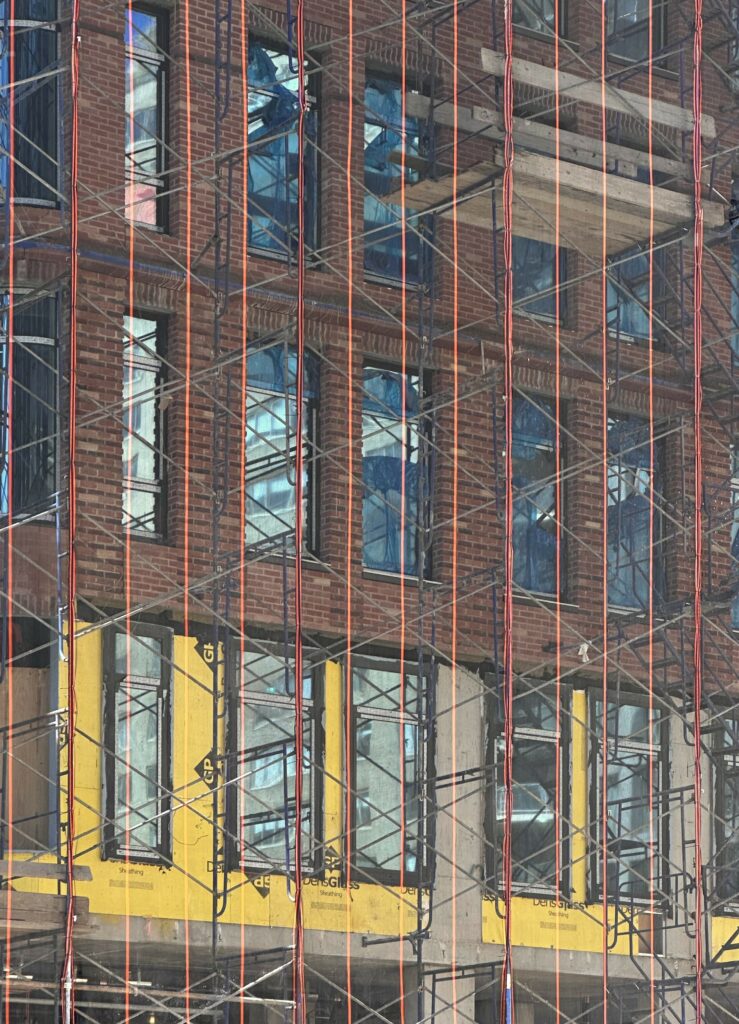



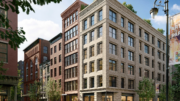
brick lovers’ comments coming soon
Is that supposed to be some sort of sarcastic jab or a direct insult?
Man probably loves glass boxes
the former. There are too many users on this website praising any brick buildings – however bland they are – and bashing glass buildings. Don’t get me wrong, I love charming brick or terra cota buildings with architectural details or historical significance (my favorite is 911 7th and I love old buildings near Sutton Place) but modern brick buildings are mostly dull and lack any interesting details
For instance, if you look at comments for 101 West 14th Street (the glass building across from this brick building, shown in 2nd and 4th pictures of this post), > 90% of the comments are bashing the building. This website users’ opinions are extremely biased.
Compared to 280 east Houston this has style. Can’t wait to see it finished.
So interesting the way this corner developed in recent years
I know right. This corner was begging to be developed and glad it finally is
The historicity architecture is top notch. I am slightly concerned about the brick shade mix though. I’m not sure I would have added in those lighter bricks to the field, if anything a darker shade with less contrast next to the medium red would have looked better.
historicist
Yeah, the lighter shade brick color stands out too much. Mixed color brick almost never looks right, and there’s nothing historical about it.
The best hope is that city dirt will eventually soften the unfortunate appearance.
No pleasing you people. All brick looks new when its…new. Of course it will look better with age as it…ages.
Exactly Eduardo. Just need to give this building time to age properly
Not true. I took no issue with the mixed brick of 16 5th Ave and 211 W 84th because they are done right, in my opinion.
Variegated brick is very common among prewar buildings.
I Love it
lol ofc this website users’ opinions are extremely biased. If you look at the comments for 101 West 14th Street (the glass boxy building shown in the second and fourth pictures), >90 % of the comments are bashing the architecture.
It’s unimaginable that people would discuss design on an architecture and development website.
Yep architectural design, but in a very biased way detached from the general population
I think the building has a very interesting design. I love the rounded corners, various insets and the slim tower portion. It has a mystical quality. Perhaps we’ll be seeing it in movie as the home of a magician or some evil doll.
Can’t wait for the scaffolding to come down and reveal that brickwork!
In no way is Fifth Ave at fourteenth St the West Village.
You do realize this article is talking about a project located along the west side of Sixth Avenue, which is considered the West Village, right? Otherwise, your statement already answers itself.
I read the headline as FIFTH avenue, mea culpa.
However, even calling the West side of sixth Ave the West village is pretty dodgy, you really gotta cross Seventh Ave South to be in the West village proper.
Unless, I guess you’re a real estate developer or PR for one.
My wife and I have been living in the West Village for just over 26 years, and we’ve always associated 6th Avenue as the border between our neighborhood and Greenwich Village.
Indeed, what’s not to love, it actually does what most modern buildings “FORGET” to do, well obviously not actually forget, but, “God is in the details”, and the lovely curved corners, IN BRICK, and all the nice “traditional” touches, are CERTAINLY APPRECIATED, like the staggered roof terraces, etc, it’s a “kewl NOD” to the way nyc WAS built, thank the good Lord for architects AND BUILDERS that occasionally remember
Wow that signage is amazing, do we know which agency did it?
IF Studio!
Amazing!!!!