The Flatbush filing frenzy has slowed over the last few months, but it appears to be getting back in gear again with a new building application filed for a residential development at 195 Clarkson Avenue, between Bedford and Rogers Avenues in Prospect Lefferts Gardens.
Designed by AB Architekten, the seven-story building would have 29 apartments divided across 19,965 square feet, for a rental-sized average unit of 688 square feet. The first floor would have a lobby, 11 parking spots, and recreation space. There would be five units each on the second through sixth floors, and four on the seventh floor.
The developer is Astral Weeks, based in Great Neck and Chelsea. They picked up two detached wood frames at 191 and 195 Clarkon Avenue last month for a combined $2,425,000, cobbling together a 50-foot-wide lot.
Neighborhood blog Flatbushed first noticed renderings for the project on the developer’s website, and they’re pretty modern and clean, if not exactly contextual. While the building will break the street wall slightly, it won’t be much taller than the blocks of six- and seven-story tenement buildings across the street. Units will feature washer/dryers and dishwashers, and the building will have a gym, tenant storage and a shared roof deck, according to Astral Weeks.
Even though the property sits only two and a half blocks from the 2/5 stop at Winthrop Street, outdated zoning requires parking for half the units in the building. And the developer could include ground floor retail, since zoning allows it. Instead they’re building parking on the ground floor, rather than spending the money to excavate an expensive parking garage.
Subscribe to YIMBY’s daily e-mail
Follow YIMBYgram for real-time photo updates
Like YIMBY on Facebook
Follow YIMBY’s Twitter for the latest in YIMBYnews

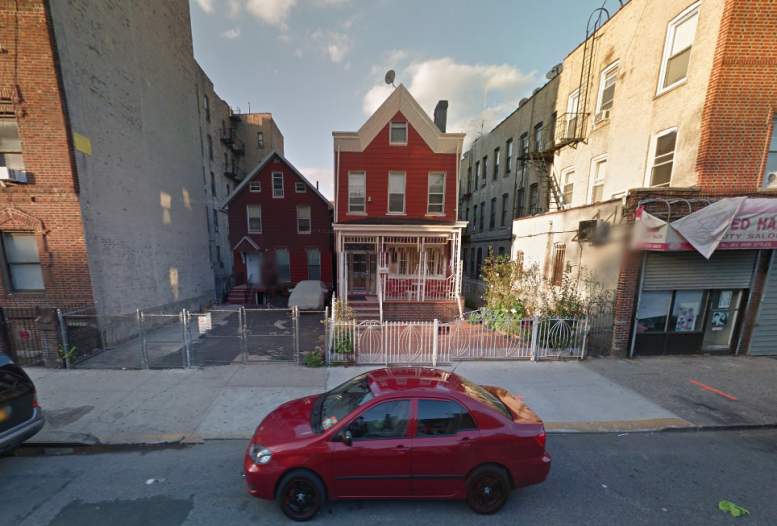
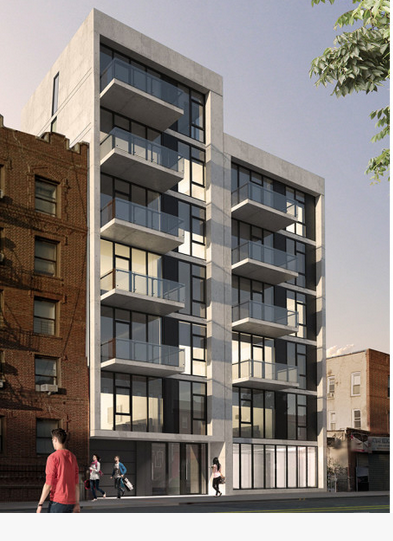
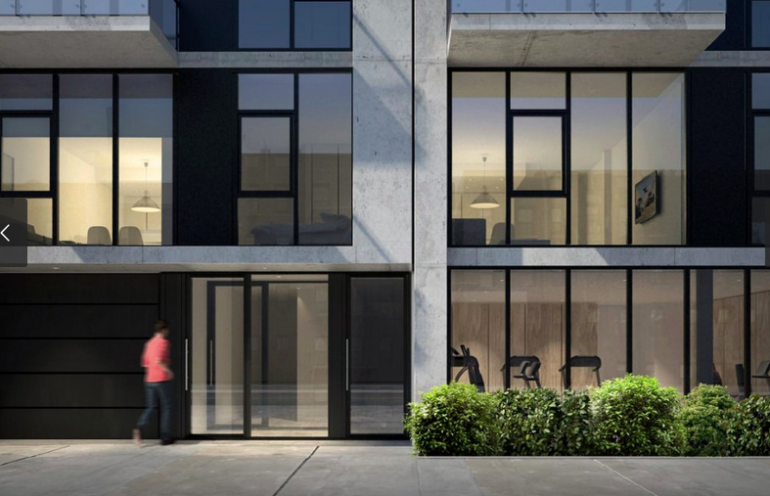
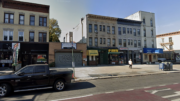
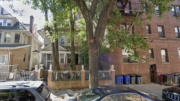
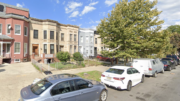
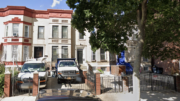
Wow! With a beauty parlor right next door! Location!
Parking spaces are a smart move. Not the kind of area to leave a nice car out on the streets.