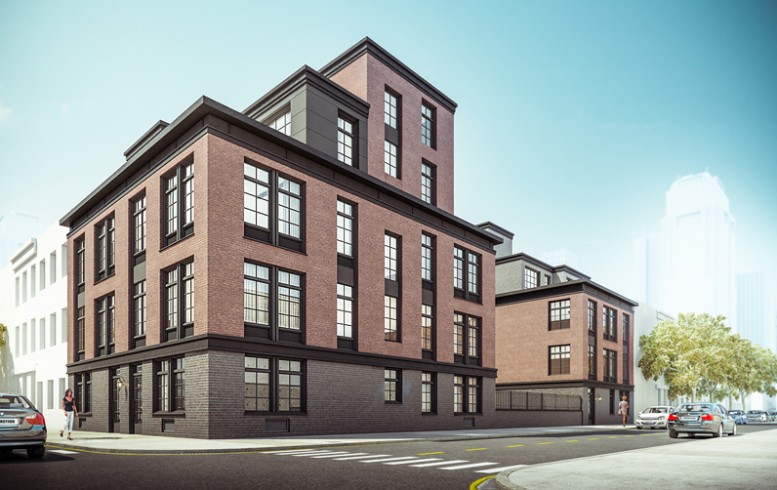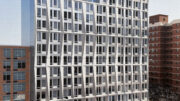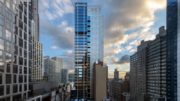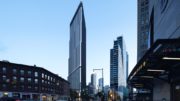The no-man’s land wedged between Jay Street and the Brooklyn Queens Expressway in Downtown Brooklyn was mostly residential back in the 19th century, when workers from the Brooklyn Navy Yard lived in its three-story brick and wood frame townhouses. After the Flatbush Avenue Extension and the BQE sliced through the neighborhood, the area shifted more towards auto shops, garages and warehouses, and its zoning only allowed industrial uses.
The eight-block swath was rezoned in 2003, allowing several residential projects to replace low-slung commercial buildings. Issac and Stern Architects filed plans last year to erect twin four-story, seven unit buildings there at 180 Concord Street and 37 Duffield Street. Now YIMBY has a rendering for the larger project, 180 Concord.
The development would hold 4,995 square feet, yielding average apartments of just 713 square feet. 37 Duffield will be a slightly smaller 4,745 square feet, for an average unit measuring 677 square feet. The Department of Buildings just approved plan exam applications (not permits) for the two buildings on June 23. The permit process appears to have been delayed by the city’s Office of Environmental Remediation, which approved a cleanup plan for the site in May.
A single-story warehouse currently occupies the 5,000-square-foot property, and it got its demo permits in May. The lot also changed hands just before applications were filed. Clinton Hill-based developer Sterling Town Equities picked it up for $4,500,000 in an all-cash deal in October, after a bidding war where the top offer was $5,000,000, according to the Brooklyn Eagle.
Strangely, this block and the one diagonally across from it were zoned R6B, which only allows new buildings to reach heights of 50 feet. Planners probably wanted to keep these streets lined by small homes fairly contextual, by prohibiting new construction that would tower over the three-story homes.
But the zoning also limits construction in one of the most sought-after parts of the borough. Developers in the the rest of Downtown Brooklyn can take advantage of mid- to high-density mixed-use zoning, which enables big buildings like the 10-story 180 Nassau Street to rise around the corner.
Subscribe to YIMBY’s daily e-mail
Follow YIMBYgram for real-time photo updates
Like YIMBY on Facebook
Follow YIMBY’s Twitter for the latest in YIMBYnews





