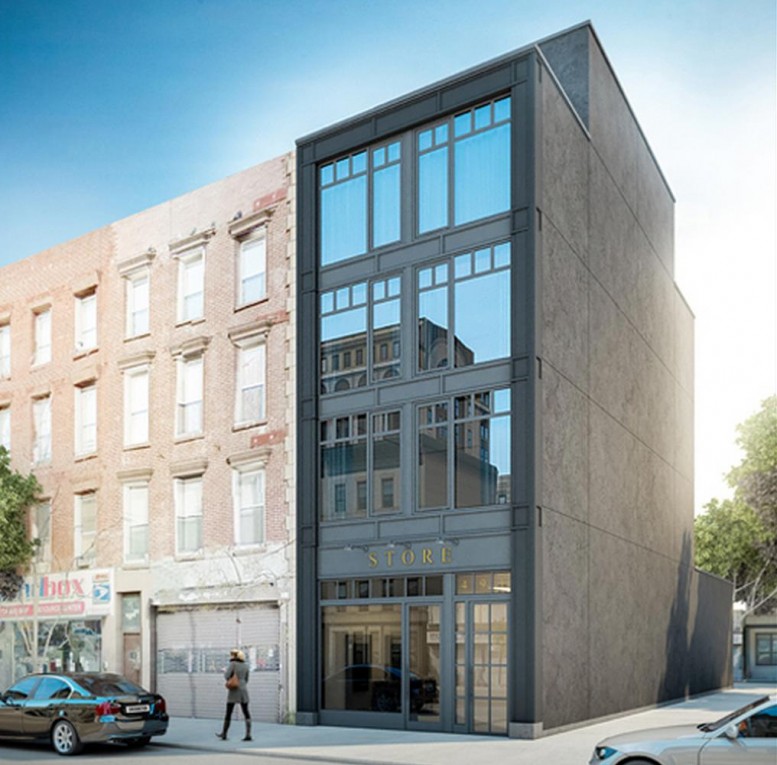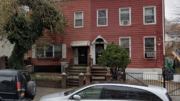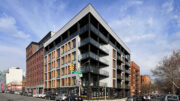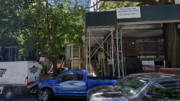In February, YIMBY reported on filings for a small mixed-use development at 491 Myrtle Avenue, in northern Clinton Hill, and now renderings have surfaced of the four-story, six-unit building, per Fort Greene Focus. The entire building will measure just 4,967 square feet, which includes 1,228 square feet for retail space on the ground floor. Units above will average a rental-sized 623 square feet, two per floor, although the top two units will also share a fifth-floor penthouse. An anonymous LLC is developing, and Issac & Stern Architects is designing. Construction is reportedly underway.
Subscribe to YIMBY’s daily e-mail
Follow YIMBYgram for real-time photo updates
Like YIMBY on Facebook
Follow YIMBY’s Twitter for the latest in YIMBYnews





