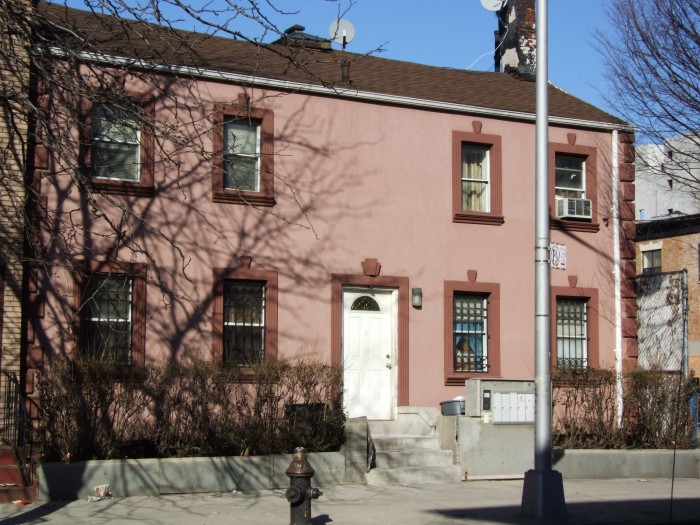Matt Schneider, doing business as an anonymous LLC, has filed applications for a five-story, five-unit residential building at 399 Prospect Place, in the northwestern corner of Crown Heights. The project – located six blocks north of the Eastern Parkway-Brooklyn Museum stop on the 2 and 3 trains – will measure 5,380 square feet in total. The full-floor units will average 1,076 square feet, which means condos are likely. The unit on the fifth floor will also include a sixth-floor penthouse, according to the Schedule A. Douglas Pulaski’s Brooklyn-based Bricolage Designs is the architect of record. Demolition permits were filed in November to knock down the existing two-story, four-unit apartment building.
Subscribe to the YIMBY newsletter for weekly updates on New York’s top projects
Subscribe to YIMBY’s daily e-mail
Follow YIMBYgram for real-time photo updates
Like YIMBY on Facebook
Follow YIMBY’s Twitter for the latest in YIMBYnews






That looks like a very old building. I could be wrong but I’d say 1870s or earlier, judging from the shape and the proportions.
Suzanne dates it at 1880s http://www.brownstoner.com/blog/2013/10/building-of-the-day-399-prospect-place/. It’s pretty tough to know if it’s older because there aren’t detailed maps of the area from before then. Also the stucco totally masks the facade, but the chimney does look old. The wood frame could’ve been torn down, and maybe it was newly built with brick in the early 20th century.