In November, a plan for a commercial revitalization of the south side of a block of Gansevoort Street, in the Meatpacking District, went before the Landmarks Preservation Commission. In a rare, but hardly unheard of occurrence, the hearing was paused before the commissioners could discuss the proposal. With the continuation of that session likely to come soon, YIMBY sat down with the architects behind it to talk about its place in the history of the area.
William Gottlieb Real Estate and Aurora Capital are the developers behind the proposal, which involves the south side of Gansevoort Street between Greenwich Street and Washington Street. It sits within the Gansevoort Market Historic District, just on the north side of the Greenwich Village Historic District. That’s why this plan needs approval from the LPC, and that’s why the developers picked BKSK Architects to design it.
BKSK, and its architects Harry Kendall and Todd Poisson, are no strangers to work on landmarks or in historic districts. The LPC recently approved their proposal for Tammany Hall along Union Square and, before that, 9-19 Ninth Avenue, just north of Gansevoort Street.
At the LPC hearing in November, there was significant public backlash against the proposal. Save Gansevoort calls it the “wrong plan in the wrong place.” Some protested the effect the new construction will have on their light and air. But some criticized the plan for being out of character with the district and its history. That’s the narrative that BKSK is seeking to correct.
At least one big celebrity in the neighborhood now supports the plan and a study commissioned by the developers shows a majority of local residents do as well.
While this stretch of Gansevoort Street holds a building that says “Gansevoort Market” on it, Kendall told YIMBY that those words are a relatively recent addition and the main Gansevoort Market was actually an open-air market located to the northwest, where the new Whitney Museum of American Art sits.
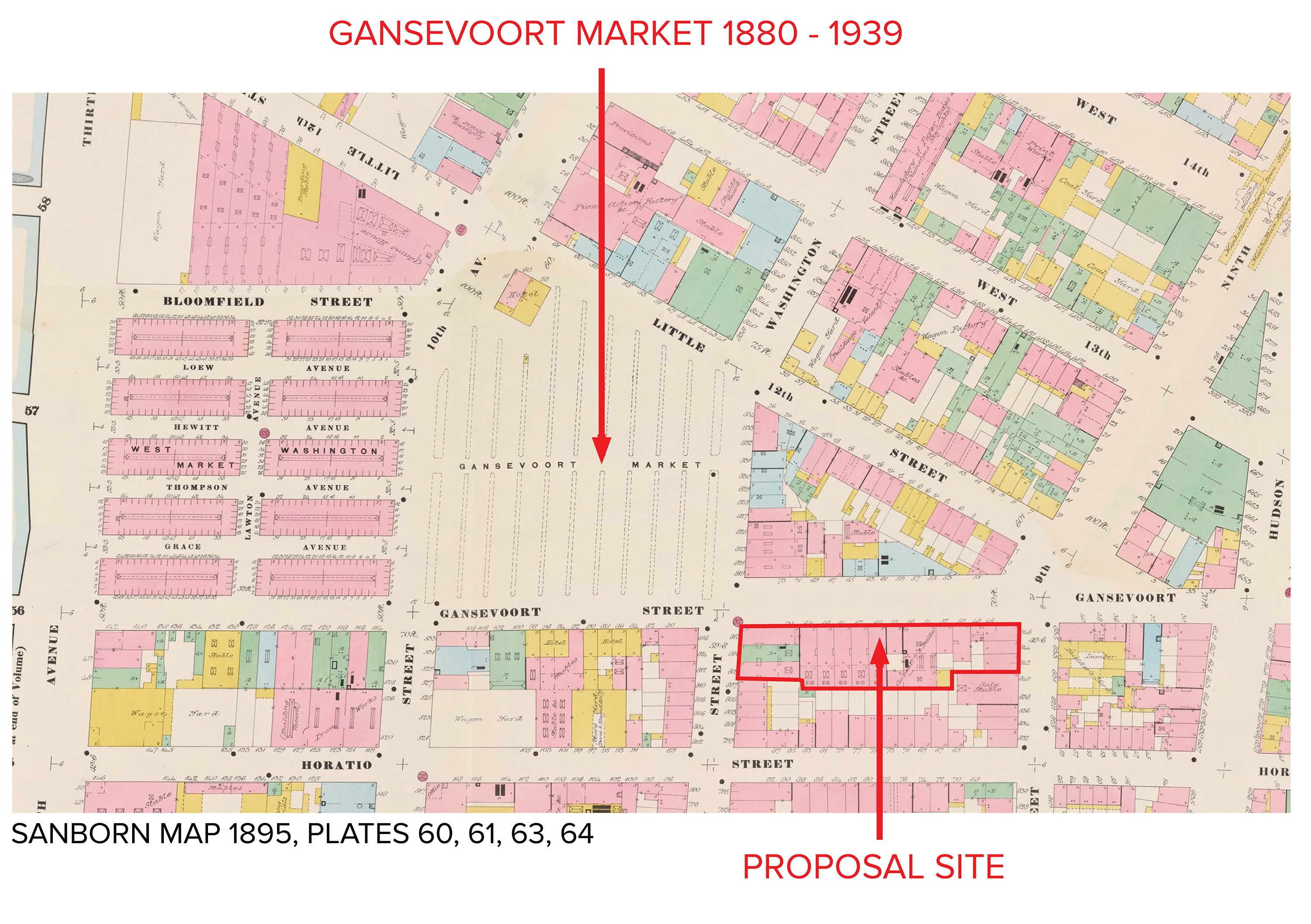
Map showing the location of the Gansevoort Market in relation to the block of the proposed project. Via BKSK.
“This was one of various blocks that serviced it in a larger market area, with a bunch of mixed-use buildings that included carpentry shops, some residential tenements, some multi-story market buildings themselves,” Kendall said. “But a whole panoply of interesting mixed-use functions in a city that was more mixed-use than it became.”
“Multi-stories with multi-uses,” Poisson put it.
The block is currently extremely low-rise in nature and while it has never been high-rise, even by current suburban standards, it was, even into the second quarter of the twentieth century, noticeably taller than it is today.
“Let’s tell history as it really happened,” Kendall said.
According to Kendall, the area was known as Gansevoort Market from 1880 to 1928, at which point it became the Meatpacking District, really chugging along until 1970. In 2003, the area was designated as the Gansevoort Market Historic District.
“The Gansevoort District, probably more than any other historic district, represents an ongoing evolution from the mid-1800s until now, Kendall said. “In this block can be represented all of significant eras, including now.
Kendall and Poisson went through the project, building-by-building from east to west. It consists of five sites. You’ll see the each new or modified building rendered in sequence.
The first building is two-story-tall 46-48 Gansevoort Street. Once the site of a five-story building, the current building was purpose-built for the meat market in the 1940s. This would be a restoration project, though the structure would get an additional masonry opening on Gansevoort Street.
“Otherwise, it’s a straightforward restoration program for the building – cleaning it, removing all the piping and signage on it,” Poisson said. “We’re going to recreate the marquees that were there historically – two on this building and a third on the next building.”
At two-story 50 Gansevoort Street (once also site of a five-story building), the plan is demolition and replacement with a three-story building that would rise to 42.5 feet, not counting the bulkhead. With four rows of windows, it would read as four stories from the street. The second floor would be double-height, allowing it to align and possibly connect with 46-48 Gansevoort.
Poisson said the proposed building has “a lot of subtle design nuance on the façade and side walls that relate to things in its history… Its language is designed to kind of yolk it to the corner building in terms of its colored masonry.”
“The building that’s there now that was re-clad was of a similar material. They were both of this yellow, white-ish brick and so we’re using a new brick to show that this is a new building, but we’re maintaining that sort of relationship between the two that was established in 1940,” Kendall said.
“We’re inspired by four-story utilitarian buildings in the district for our new façade,” Poisson said. “As Harry said, they were multi-story carpentry shops and markets and tenements in the district that all kind of shared a utilitarian language. So, that was our inspiration for number 50.”
Next is two-story 52-58 Gansevoort Street (once home to three different buildings, including a five-story building even taller than its easterly neighbors). Its current state dates back to 1938. It is the building that now bears the words “Gansevoort Market” and is on the cover of the district’s designation report.
The proposal is to keep it a two-story building, which would play host to the new version of Keith McNally’s Pastis restaurant. That will occupy the eastern three-quarters of the structure. Most of the work will be restorative, though a new storefront will be added and a blue canvas awning will be removed.
The restoration will actually include only minimal cleaning. “None of these buildings are meant to look like a sanitized version,” Kendall said. “In the buildings where either the façade, in large part, is being kept or fragments are being kept, none of them are being rendered pristine in a restoration. Rather, in keeping with what we believe to be an essential quality of the Meatpacking District is a kind of a bit of a mechanist reflecting a not always savory history.”
Two-story-tall 60-68 Gansevoort Street was once five-stories-tall. The proposal is to restore those three missing stories, with a setback sixth story. So, the primary height would be 68 feet (about four feet taller than the original building) and the setback would rise to 83 feet.
Kendall referred to the process of the building having been cut from five stories to two as “butchery.”
“They took the bricks down, almost to the windows, and then added new brick of a different color to make a parapet height,” Kendall said. “But basically, they just hacked away at it and reconstructed it in the least expensive way possible.”
“We think it’s yearning to grow back… to something closer to its original size,” he said. The proposed new building would look remarkably similar to its historic occupant.
“The [proposed] five-story street wall evokes what was there in the 1880s, but also around the district still, for example the five-story market building that was built in the 1800s on Washington Street,” Poisson said.
“There’s modern detailing of our new proposed street wall to [cater] to today’s use,” Poisson said. “The windows are taller and wider than they used to be, but with a line that records the historic the historic window pattern.”
The design incorporates a vertical stripe on the east side of the building, meant to evoke a scar left on the previous building by the chimney of its former neighbor.
The last building is 70-74 Gansevoort Street. It was once home to a five-story building, but is now home to a truly ugly single-story structure, a former truck depot. The plan there is a new six-story building creating an 83-foot street wall with a two-story-tall setback rising to 112 feet.
“We’re inspired by warehouse typology in the district, Poisson said.
“The whole block is building up to the refrigeration company building across the street,” Kendall said. “As we redefine this block, the corner seemed an ideal site to step up to that larger scale, not as tall as it, but continuing a sort-of stepping up process.” Indeed, when you round the corner, you can see that the proposed structure is very much in keeping with other structures on Washington Street.
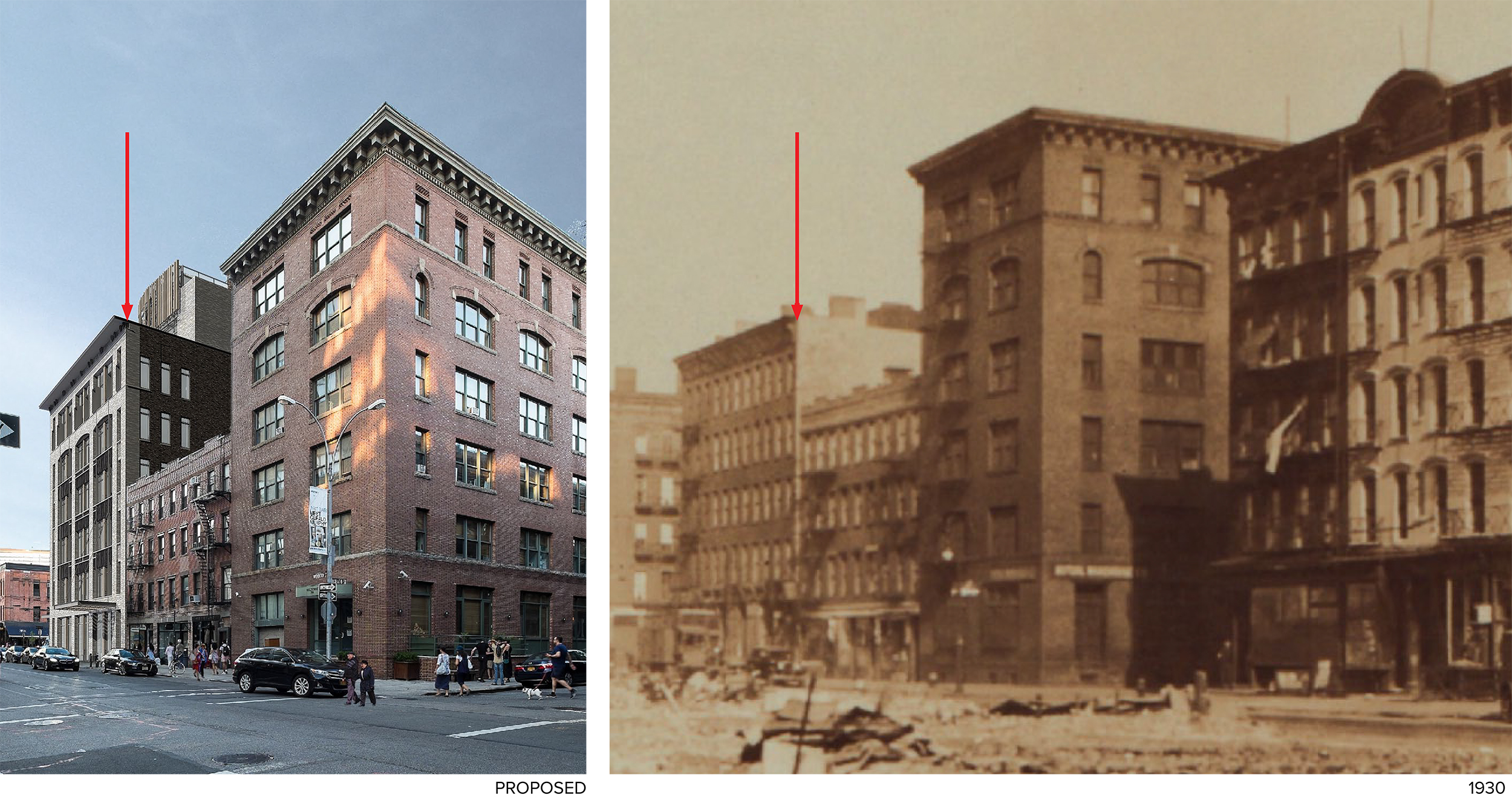
Rendering of 70-74 Gansevoort Street next to a 1930 photo of the site, both viewed from Washington Street.
Kendall also sees the proposed height of 70-74 Gansevoort as having the benefit of blocking the “not very beautiful” windows that were inserted into the aforementioned former refrigeration building.
“The building had a certain grandeur, a certain robustness, as a warehouse – grandeur as a building without any windows. When it became residential… it wasn’t done all that carefully,” Kendall said. “[By going to the proposed height,] we actually restore the perception of the refrigeration building… by masking the bad windows.”
Kendall said it would make the streetscape “more graceful.”
As for the proposed two-story setback, Poisson said it would be much like many “exuberant” rooftop additions in the district, including the skylight at Diane von Furstenberg’s store. She’s the celebrity who, once she took a good look at the proposal, decided to support it.
But back to the setback section itself, Poisson said it is inspired by water tanks and other utilitarian roof structures. “It’s usable square feet. That’s its primary purpose,” Kendall said, but without a tenant, no other detail could be given.
Kendall said the presence of the new Whitney has had an impact on this project.
“The Whitney effect on this block is real. Whereas there might have been less of a market, before it got built, for upper-story non-office spaces, there is now a much larger market,” he said.
Aurora’s Jared Epstein is excited about the prospects here.
“This project is an opportunity to recreate the historical themes, details and aesthetics that Gansevoort Street featured its prime, rather than preserve partially demolished and deteriorated structures,” he told YIMBY in a statement. “Our respect for the history of this site inspired a building-by-building design that recreates the historical themes, details and aesthetics of Gansevoort Street as it existed during the late 19th and early 20th centuries, when the neighborhood was the most important market district in New York City.”
Where does the project stand right now? At November’s hearing, the design team presented its proposal and public testimony was delivered. It was, however, the last item of the day and the hour was quite late. So, the commissioners essentially pressed pause on the proceedings. When they resume, possibly next Tuesday, the commissioners will present their questions and then discuss the proposal. Will they vote to approve it or will they require revisions? Stay tuned.
Subscribe to YIMBY’s daily e-mail
Follow YIMBYgram for real-time photo updates
Like YIMBY on Facebook
Follow YIMBY’s Twitter for the latest in YIMBYnews

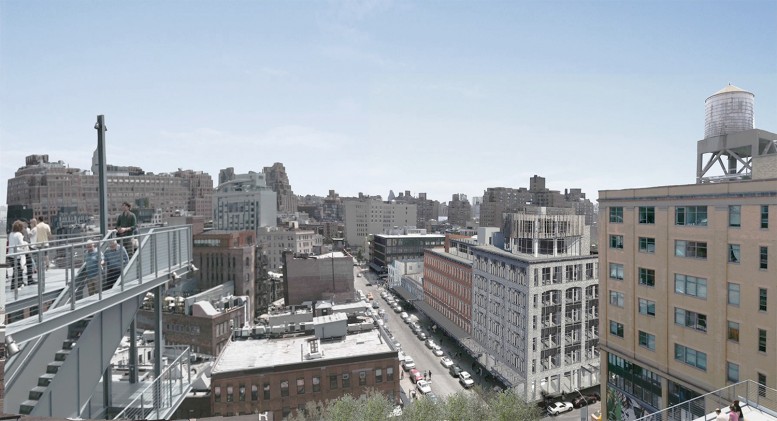

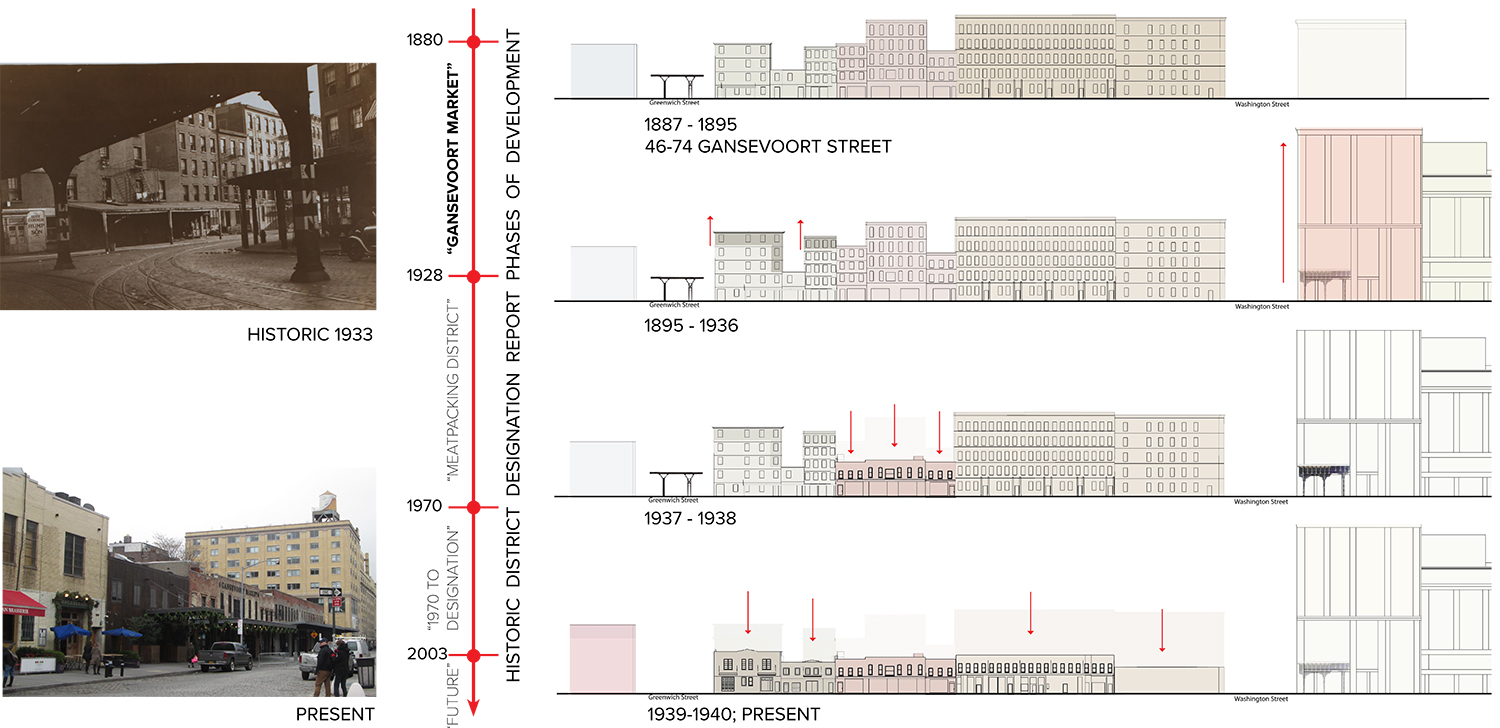


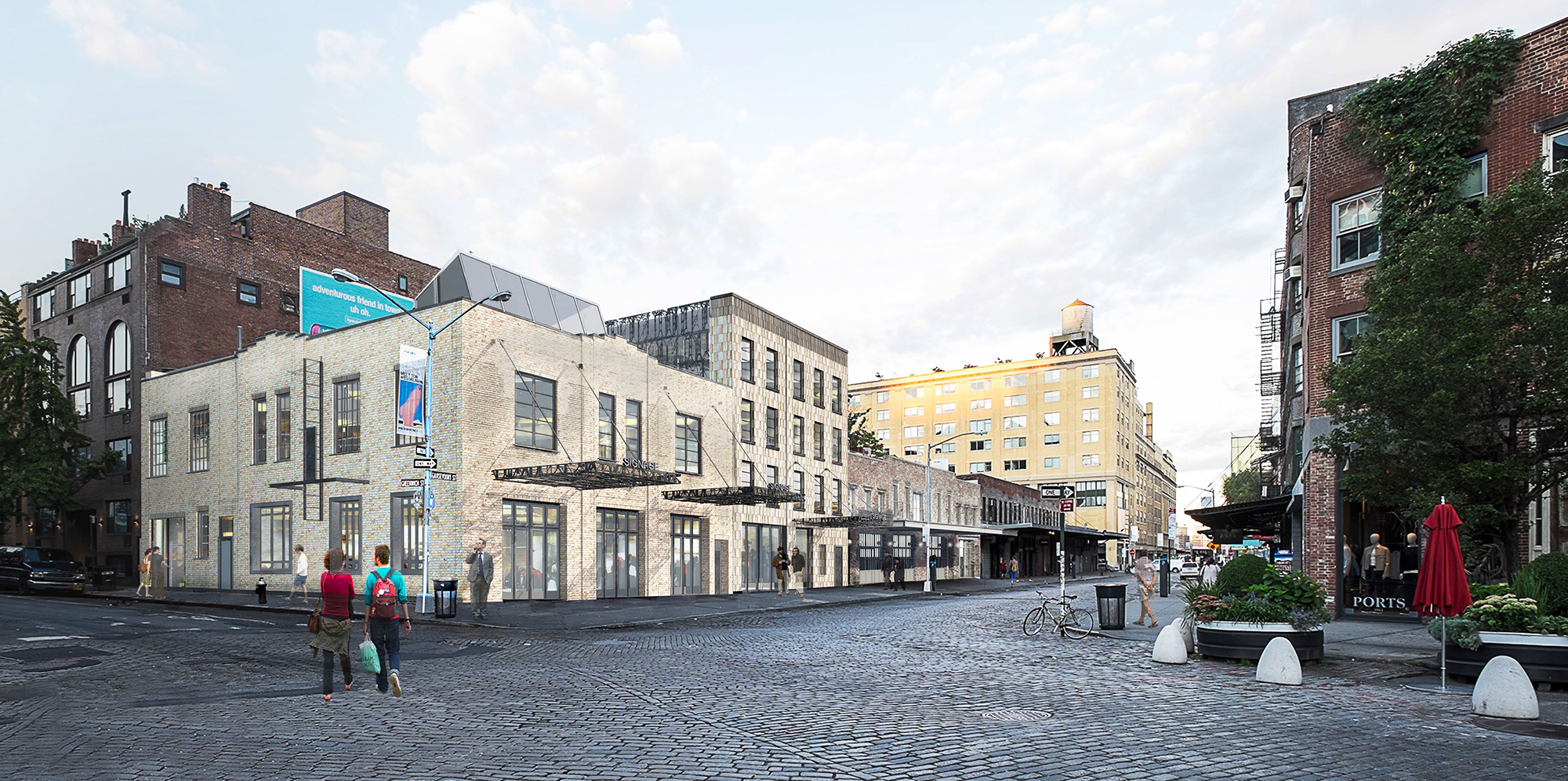

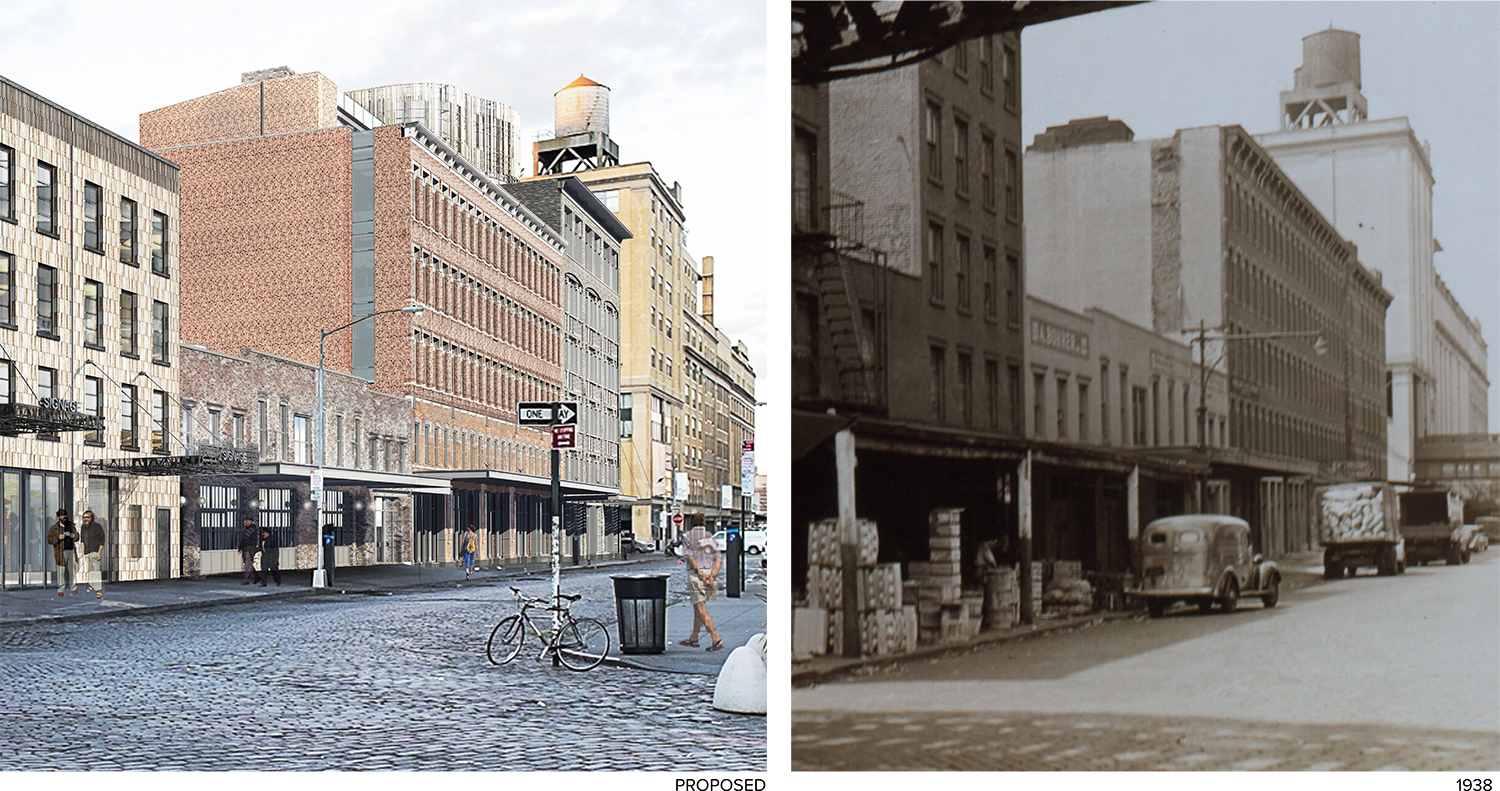
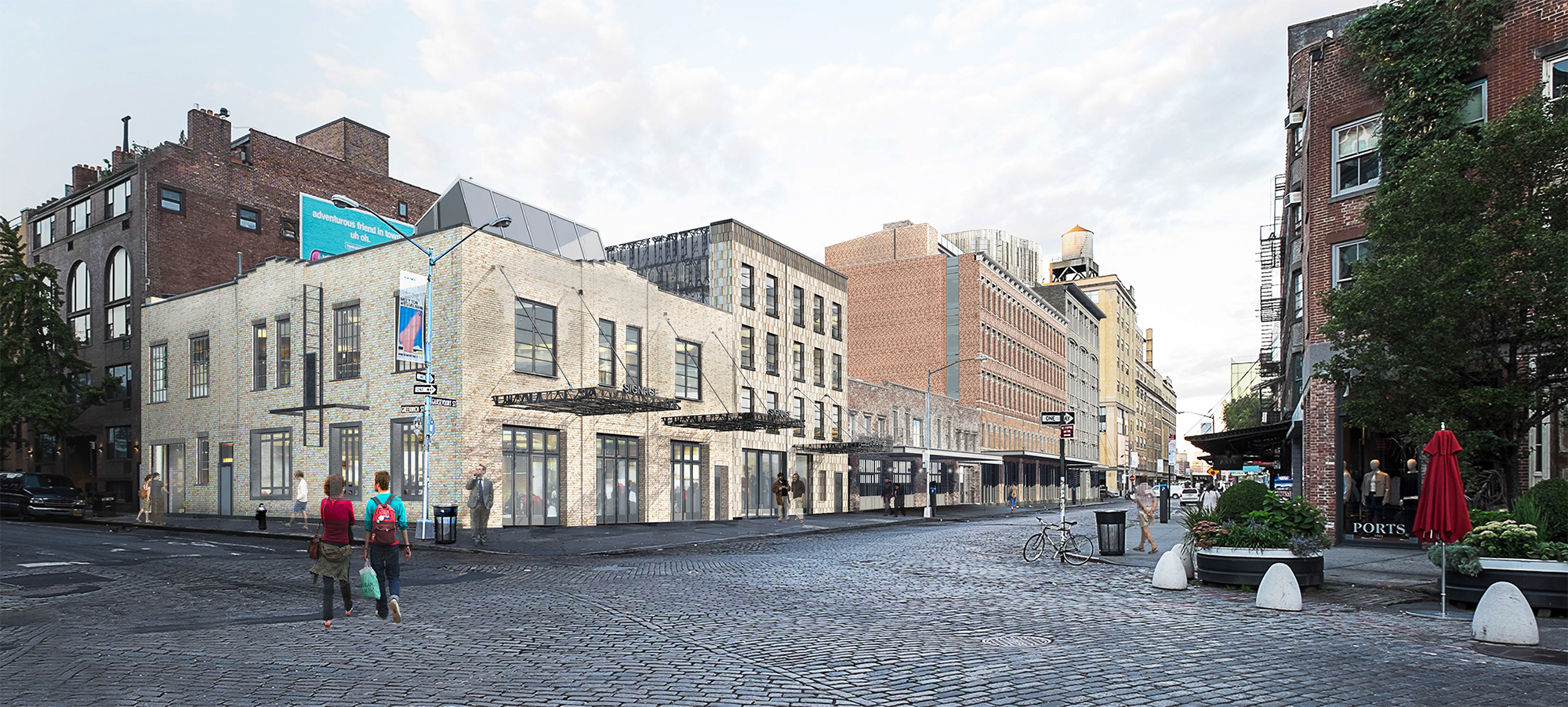
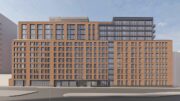



In 2003, this area was Landmarked and designated a ‘market district’ by the Landmark Commission. And these buildings were on the cover of the report. That is what is historically important. And, while the previous height might be interesting—a 5 story tenement building was approximately 50 feet tall–not 120 feet tall! The problem with this proposed development is that it is grossly out of scale and dwarfs anything around it. Imagine standing on the high line or on the terraces of the Whitney and having your entire view blocked by this extraordinary 120 foot wall! Please renovate it and make it a beautiful Market building no higher than 40 feet or so. Why ruin such a beautiful street and area?
The only fans of this Gansevoort proposal is the developer, Aurora/ Gottlieb and the architects BKSK .There was and is huge Greenwich Village opposition to this massive proposal. They stand to make a bundle of money-or think they do- even though this Gansevoort block is subject to a restrictive declaration that bars office use. Also remember the whole area, including Gansevoort Street was landmarked in 2003. It’s almost funny they tout their expertise on history as if the public can’t easily see through this ruse.
Please note that, in a not so cagey fashion, they fudge the following facts. Aurora/ Gottlieb speak of going back to the 1930s to replicate tenements of that time. Those tenements were five stories and, at most, sixty feet tall. The developers are proposing one six story building at 60-68 Gansevoort building that is 98 feet high and another eight story building at 74 Gansevoort that is 120 feet high. So the developers’ proposed buildings have more floors and many more feet than the ones they are supposed to be replicating.
Because the Gansevoort location is within the Gansevoort Market Historic District, any changes must be in keeping with the characteristics described in the Landmark Preservation Commission’s designation report of 2003. The developer can’t just randomly pick a period from the district’s past. Otherwise one might equally well argue that the street should be restored to Indian Long Houses, which are what stood in this location when the village of Saponican existed on this very site in the 17th Century.
What is the point of having a Landmark’s Commission? Should we be substituting the developer’s self-serving POV for the 11 member Landmarks Commission who spend hours studying our New York history? If this goes through there will be a lot of questions as to how that happened. hmm?
Why didn’t this writer speak to some people from Save Gansevoort or GVSHP. Wow this article is one-sided.
The developers’ argument is self-serving, driven by their desire to permit the largest and most profitable buildings on this site. In 2003, the Landmarks Preservation Commission chose to landmark Gansevoort Street in its current low-scale market configuration, the form in which it has existed for the past 75 years. The Commission did so for good reason.
The LPC’s designation report is clear: the Gansevoort Market Historic District – and the Gansevoort block in particular – was designated to preserve the area’s unique market character and history. The Gansevoort block is the only remaining intact block consisting entirely of one- and two-story market buildings in the Historic District.
The 1930’s alteration of the Gansevoort buildings from residential to low-scale market structures, as the designation report explicitly states, represents an essential phase in the district’s history: a time when the market expanded due to innovative new transportation projects and great economic change. The market buildings of the Gansevoort block in their current form exemplify precisely the history and character that the Landmark designation is intended to protect. They should be preserved for posterity, not demolished or transformed beyond recognition.
Additionally, let’s be clear about the facts. The developers’ proposed structures would be nearly twice as tall as the 5-story tenements they claim they wish to replicate. The pre-1930’s buildings were almost certainly no higher than 60′. The new structures would be 98′ and 120′ tall (including mechanicals). This is in part because the new structures would be 6 and 8-stories tall, not 5-stories, and in part because of the new structures’ extremely large 14-15′ floor-to-ceiling heights.
For more information, please visit http://www.savegansevoort.org
Regarding the claim that “a study commissioned by the developers shows a majority of local residents” support the plan, please see http://www.savegansevoort.org/2016/01/24/gansevoort-st-developers-behind-misleading-push-poll
The “study” was a joke, amounting to no more than a rather lame push-poll. The community is united in its opposition to this plan, as demonstrated by the massive number of people who turned out to testify against it at both the CB2 and Landmarks Preservation Commission hearings, and by the flood of emails which LPC has received asking that this plan be rejected.
Am I missing something? Did everyone read the same article? The tallest proposed building at 70-74 Gansevoort street is not 120ft. tall; it has an 83ft. street wall with a setback and a top out at 112ft. It is also on the southeast corner of the intersection with Washington street, so it is not adjacent to the highline but caddy corner to the start of it. There are no views beings blocked. You want to talk about out of scale and context, what about the Whitney?! Take a look at at the google street view or walk over there yourself. The building is modern and monstrous compared to it’s nearby structures and blocks view to the waterfront from the Highline. So it gets a pass because it has art inside?! There is also a discussion about how far back the historical context should be. The LPC has chosen to stick behind the most recent historical scale, but the architects are shedding light on the long duree of the site which is just as valid. Nobody can say which scale is “right” because this is not a moral issue. Furthermore, why are we so concerned about looking back? This city continues to grow. We should think about the future.
Frankly Chris,
You are missing something. Gansevoort Street was landmarked in 2003 as low scale market buildings.
The Whitney is in a non- landmarked area. You might not like its design, but it was thoroughly vetted before the community etc. and the community liked it. Something BTW that this developer didn’t do.
The developer can’t just randomly pick a period from the district’s past. Otherwise one might equally well argue that the street should be restored to Indian Long Houses, which are what stood in this location when the village of Saponican existed on this very site in the 17th Century. The developer uses his cherry picked version of history to justify his self-serving proposal.
I hate to burst your bubble, but I am not missing that fact. I have read the 2003 designation report and the words “low scale” are not to be found anywhere in the report. Feel free to read the report yourself here: http://www.nyc.gov/html/lpc/downloads/pdf/reports/gansevoortpt1.pdf
The report gives a history lesson of the entire district and summarizes the current incarnation of the architecture to date, but does not give any direction as to the future of the district and/or what new construction should look or be like in the area. This is left to the opinions of the LPC board members and in conjunction with community feedback. It is also worth nothing that the industries behind these original old buildings are no longer operating. There is no meatpacking in the meatpacking district.
Regarding the Whitney museum, I am not against the design, but it is convenient (and in no way a coincidence) that the historic (albeit not landmarked) Gansevoort Market: 1880-1939 was not rendered inside the LPC district lines allowing it to be developed as a big commercial museum that does not fit architecturally into the neighborhood.
I have worked on developer projects before, and these developers and architects are under no delusion that they will get something built without going through LPC and presenting it to the community board. As far as which historical period they are referring to, your Indian long house argument is ad hoc. The developers are making an argument for increasing the scale of the properties to accommodate businesses (yes theirs too), but through the lens of historical precedence. You can’t run a retail shop, restaurant, or provide office space to the neighborhood with long houses. I should also point out that the precious Highline almost didn’t happen. Molly Bendie (Gottlieb heir) held out while others sold out.
This proposal is a horror- especially the behemoth building on the corner of Washington which is almost double the size of the earlier industrial one. Note they fail to show in the Washington street shot the additional “watertower” inspired penthouse that further adds to the height- it is obscured in the others. The development is based simply on greed – nothing else and the Landmarks should see through this, and stand with the tax-paying residents of the neighborhood and not destroy our homes and quality of life.
This is a case of the proverbial ‘killing the goose that lay the golden egg’. What made the meat market district desirable in the first place. is what is now being disregarded and destroyed for the sake of greed. Setting this precedent will also open the floodgates for future redevelopment on an even bigger and more destructive scale. What has made this and and the West Village such desirable areas to live and work in, can directly be linked to the tireless work of. preservationists from the past. We have an obligation to continue their brilliant work. Although I no longer live in the area, I have worked at West Village Nursery School at 73 Horatio Street for over 25 years. Our yard, used by local children for more than fifty years, will at the very least, become unusable while construction drags on. The destruction of their neighborhood’s uniqueness would be the bigger crime. It’s more of the high end malling of Manhattan. How sad.
Frankly I dont know of anyone in the immediate neighborhood who is in favor of this project. It brings nothing in added value to the neighborhood or for the neighborhood. it seems so clear that the landmarked status of this special strip of buildings should protect it from development such as this. The developers and architects are playing with words and using disingenuous arguments to further their case.
Does anyone really believe that their motives are fed by anything other than personal greed. Shame on them.