In February of 2015, YIMBY reported on applications for a seven-story, 159,050 square-foot medical office building at 101 Pennsylvania Avenue, in northern East New York, located within walking distance of subway stops on the A, C, J, Z, and L trains, as well as the East New York station on the Long Island Rail Road. Later that year, the site’s old four-story commercial building, the Former East New York Savings Bank, was demolished. Now, Brownstoner has renderings of the new building and foundation work is currently underway on it. The project will boast 116,522 square feet of medical office space as well as 153 parking spots. Parking will take up the second through fourth floors, and medical office space will occupy the ground level and fifth through seventh floors. Array Architects is behind the design and Jonas Rudofsky, doing business as an anonymous LLC, is listed as partner to the property owner.
Subscribe to the YIMBY newsletter for weekly updates on New York’s top projects
Subscribe to YIMBY’s daily e-mail
Follow YIMBYgram for real-time photo updates
Like YIMBY on Facebook
Follow YIMBY’s Twitter for the latest in YIMBYnews

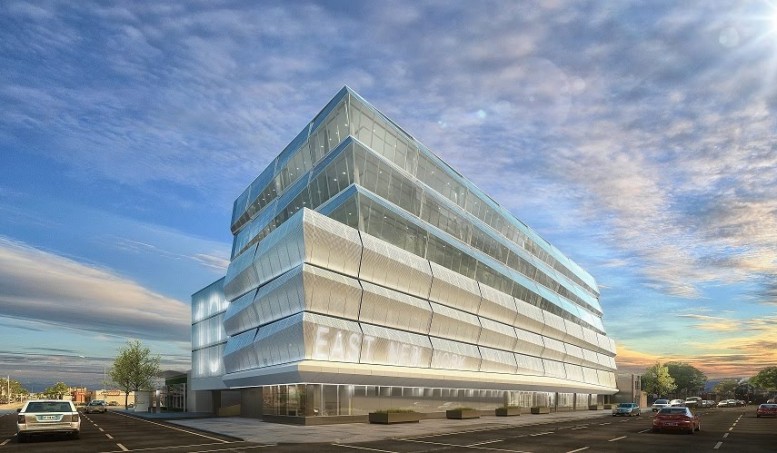
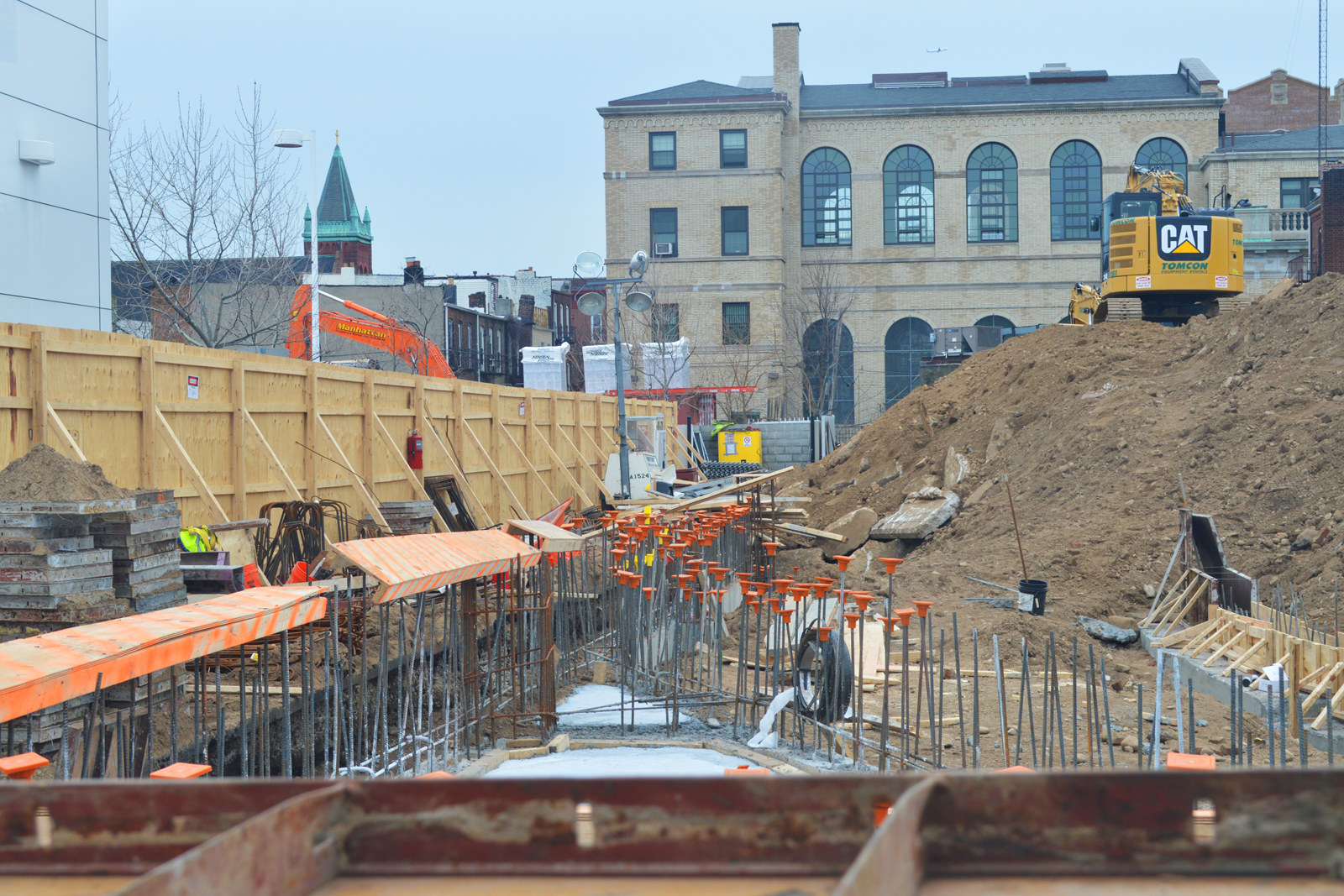
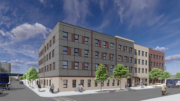
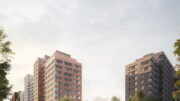

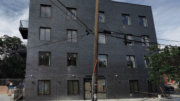
hi I would like to know how can I apply for job there..love to work there