Back during the summer of 2015, YIMBY brought you an update on the ongoing demolition of the five-story structure at 68 Trinity Place and the 25-story building at 74 Trinity Place, in the Financial District. Property owner Trinity Church has long sought to build a 500-foot-tall mixed-use condominium building at the site, but those plans have now been scrapped in favor of a 25-story, 145,000-square-foot mixed-use building with office space rather than apartments. According to The Real Deal, there will be 98,000 square feet of community facility space for the religious organization, fit with classrooms, a fitness center, a café, and meeting rooms. The office space will begin on the 10th floor. Pelli Clarke Pelli Architects, who designed the latest residential proposal, will again be responsible for the design of the office plans.
Subscribe to the YIMBY newsletter for weekly updates on New York’s top projects
Subscribe to YIMBY’s daily e-mail
Follow YIMBYgram for real-time photo updates
Like YIMBY on Facebook
Follow YIMBY’s Twitter for the latest in YIMBYnews

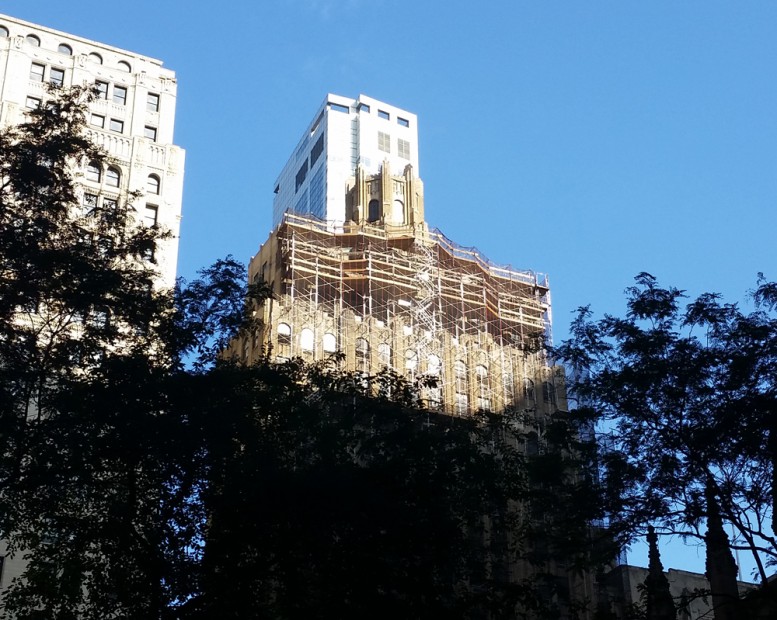
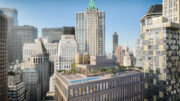
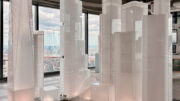
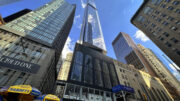
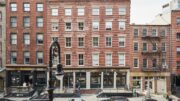
Trinity Church’s destruction of this elegant Gothic Revival/ Art Deco skyscraper by Henry I Oser at 74 Trinity Place was a totally unecessary and excessive waste of church resources. In spite of widespread community opposition, the church proceeded to level a century old historic skyscraper and one of the finest examples of Henry Oser’s work as an architect and engineer. Trinity destroyed a still vital piece of Lower Manhattan’s architectural history by demolishing this perfectly adaptable skyscraper to make way for a newly constructed,, out of place glass tower that will achieve for the chrch what the demolished building was already providing- several floors devoted to commercial tenants with a few floors devoted to church activities, community programming and church offices. How can the church justify the expense of demolition and rebuilding. It was an excuse to make a statement about a powerful and wealthy real estate company and philanthropic giant disguised as a church.
I agree with Selwyn Garaway. Having lived across from Trinity Church at 71 Broadway in 1997-2000, i can vouch for the beauty of the now destroyed Henry Oser building, so in keeping with the fabric of downtown. It was a great building which could easily have been repurposed. What is the church’s justification for its demolition, or fir the erection of another bland glass tower?