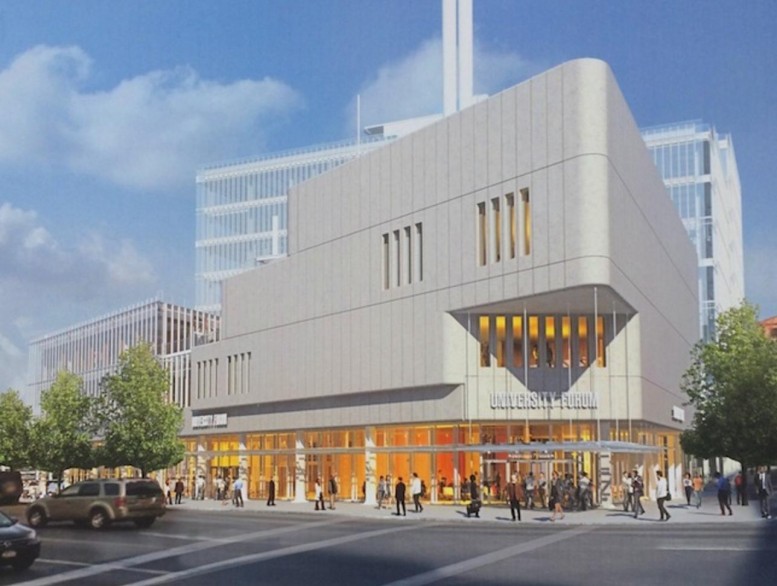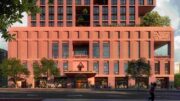Back in October of 2014, YIMBY reported that construction was wrapping up on Columbia University’s nine-story, 450,000-square-foot Jerome L. Greene Science Center at 3229 Broadway, between West 129th and 130th Streets, in the Manhattanville section of Harlem. It was the first building to rise within Columbia’s new 17-acre Manhattanville campus. Later that year, the single-story structures on the triangular lot immediately to the south were demolished in preparation for Columbia’s three-story, 55,890-square-foot academic conference center. Harlem+Bespoke now has a rendering of that building, located at 3205 Broadway. The building will include a café, an information center, offices, meeting rooms, and two auditoriums. Excavation work is reportedly underway and completion of the building is expected in 2018. Renzo Piano Building Workshop is the design architect and Dattner Architects is the architect of record.
Subscribe to the YIMBY newsletter for weekly updates on New York’s top projects
Subscribe to YIMBY’s daily e-mail
Follow YIMBYgram for real-time photo updates
Like YIMBY on Facebook
Follow YIMBY’s Twitter for the latest in YIMBYnews






Well I guess at least its contextual. The bland design allows this building to blend in with the ugly public housing towers across the street.
Windowless bunker, “Printer Cartridge” Revival!!! Seriously banal. If we are wondering where the zombies are hiding we need not look further than architectural schools and firms.
So, Columbia University, an institution with one of the best architecture departments in the country, with quality staff and students alike, with brilliant alumni, is relying on Dattner to do this. Can someone explain? Is it politics, influences, bad decision making?
The design is actually by Renzo Piano Building Workshop. Dattner Architects is working with them.
Makes sense. It looks like the Whitney. Hopefully it will be better. The Whitney is a bit of a disaster inside.