A residential complex is nearing completion at 498 Leonard Street on the southern edge of Greenpoint. Though it stands as a single structure, it functions as three conjoined buildings at 498, 500, and 502 Leonard, where each one is accessed via a separate entrance for its eight units. The combined 24 unit complex rises four stories high, with a penthouse level above set back from the main façade. In terms of urban context, its design makes it a transitional component between the rowhome neighborhood to the east and a new cluster of mid-rises facing McCarren Park one block west.
The building sits half a block south of the retail and dining strip along Driggs Avenue. A two block walk to the northwest would take future residents to the Nassau Avenue station of the G train, while the Lorimer Street station of the L train lies half a mile south. Car commuters are likely to make regular use of the frequently-congested Brooklyn-Queens Expressway a few blocks to the southeast.
Until 2014, the 7,400 square foot, mid-block site was occupied by a single story warehouse, with a second story office space in its northern portion. While some industrial structures, particularly pre-war ones, add gritty charm to their surroundings, this one was an eyesore with few, if any, redeeming qualities. The ground level met the street with blank walls, interrupted only by two loading bays and an entrance.

The original warehouse at 498 Leonard Street in 2013. Source: brownstoner.com
In July 2013, the property was sold to East Star Realty LLC for $1,800,000, which went on to enlist New York Fast General Contracting for construction services.
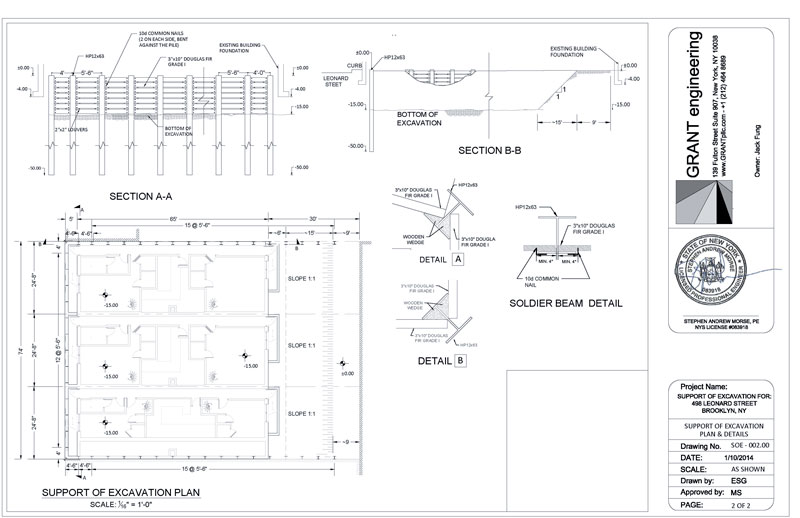
Source: GRANT Engineering
The structure’s foundation was designed by GRANT Engineering. As per their project page, the scope of their involvement included design and installation of shoring of excavation (SOE), which included a Berlin Wall (soldier pile with timber lagging) and a pile design completed as per the foundation plan. Slightly setback from the street wall, the building’s footprint is almost perfectly square as it runs 73 feet along the street and stretches 70 feet into the block’s interior. The rear of the lot is taken up by a 30 by 73 foot yard.
The built structure appears somewhat different from the initial renderings. Architect Chi F. Lau’s design featured a rusticated stone base at the ground floor, with a red brick façade above. The square windows were organized in vertical bays, accented with light beige brick and capped with arches at the top. Three boxy penthouses were fronted with a balustrade that ran above the cornice line.
The final design looks much plainer. The windows became narrower, beige brick was substituted with charcoal gray, and the arched windows were eliminated. The stone at the base was switched with dark red brick to match the façade above. The penthouses appear set back deeper behind the roofline, making them nearly unnoticeable from the ground level.
Curiously, the building’s new, streamlined appearance is more in tune with its urban role. Most of the traditional neighborhood consists of boxy, three to four story rowhomes, as well as low-slung, industrial properties. Brick and siding facades dominate the streetscape. In recent years, the park-facing, triangular block across the street from 498 Leonard was built out with modern residentials in the six- to ten-story range. 499 Leonard is currently nearing completion as the cluster’s final piece. Within this context, the five story complex at 498 Lorimer reconciles the newcomers with their existing built environment, as its squat, five story mass makes for a smooth transition of scale. The brick façade and narrow windows speak to local building tradition while their geometric and ornament-free layout relates to modern-looking contemporaries across the street. Even the general composition of three rowhomes joined behind a single façade is a fusion of the low-rise and mid-rise residential typologies. Despite its plain look, 498 Lorimer is a good neighbor that respects its peers without drawing attention to itself.
Subscribe to the YIMBY newsletter for weekly updates on New York’s top projects
Subscribe to YIMBY’s daily e-mail
Follow YIMBYgram for real-time photo updates
Like YIMBY on Facebook
Follow YIMBY’s Twitter for the latest in YIMBYnews

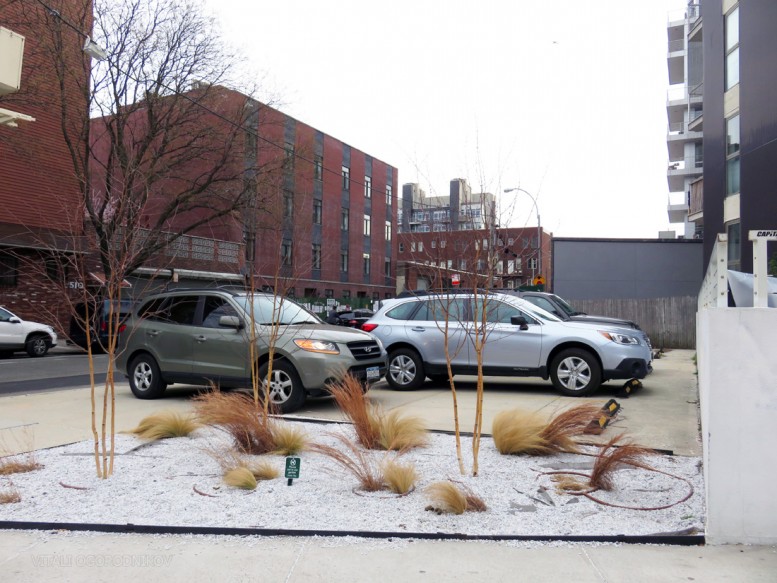

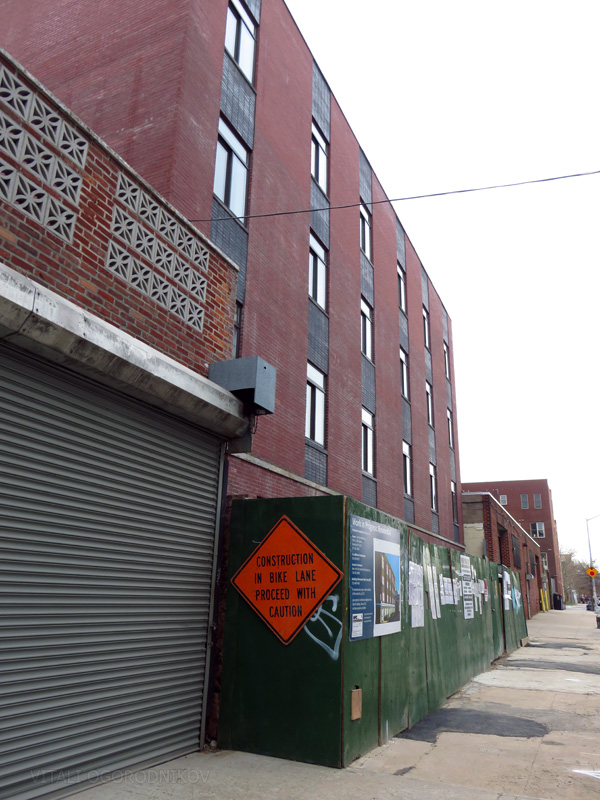

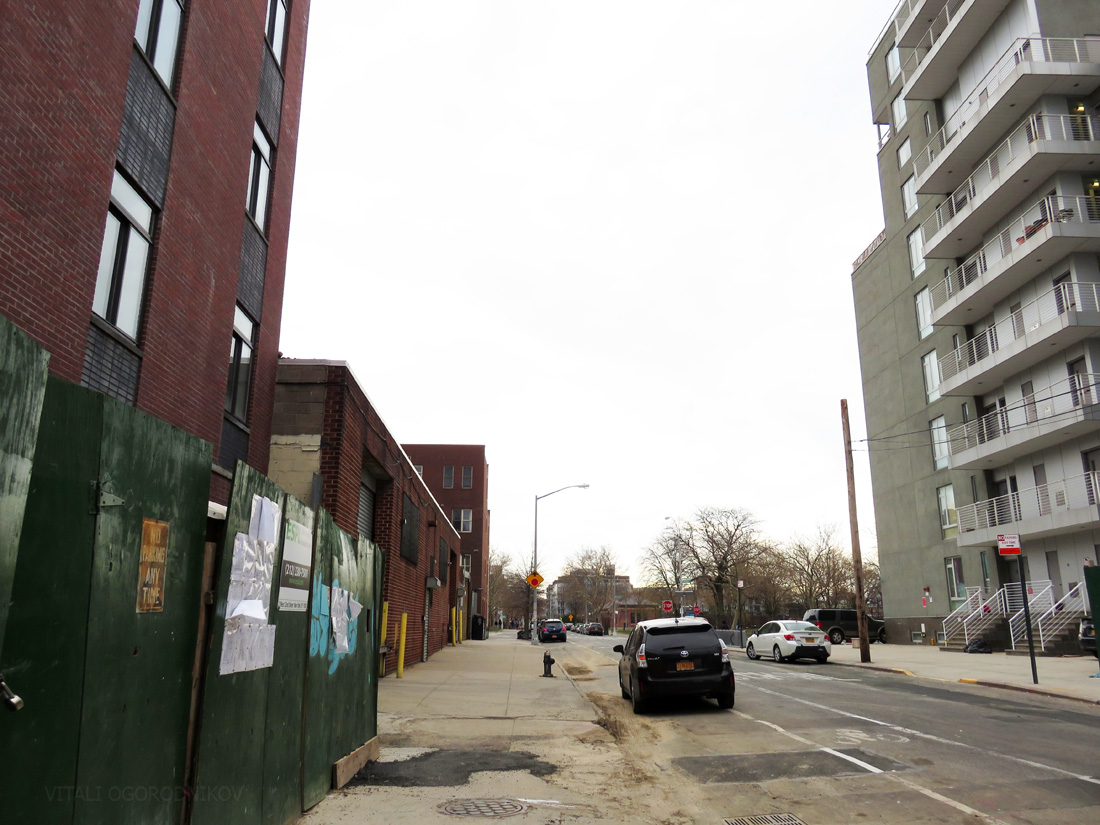

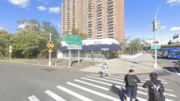
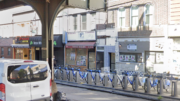
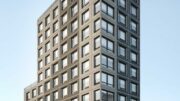
Clean and clear.
Will these be rentals?