Long Island City’s incredible construction boom continues as the Hyatt Place hotel at 27-07 43rd Avenue reaches its final, ninth floor. The 108-room hotel, developed by Prakash Patel with Triborough Construction Service Inc. serving as the general contractor, is among the five new hotels under development in the Queens Plaza/Court Square district. The 59,411-square foot building is designed by Michael Kang Architect. The firm was also behind the design for the seven-story, 162-room Comfort Inn built at 42nd Road and Crescent Street, which, in 2003, became one of Long Island City’s first hotels. Although the spring 2016 completion date indicated on this project’s board is unrealistic, construction seems to be moving at a reasonable pace. Completion in the second half of the year seems probable.
The building sits at the southeast corner of the complex intersection of 43rd Avenue and Hunter and 27th streets. It faces a small, triangular park formed by 27th and Hunter streets, created at the start of the decade from a parking lot and a redundant road segment. The park passes under the elevated Queensboro Bridge viaduct, which also runs directly west of the hotel.
The project’s square lot measures 9,995 square feet, stretching roughly 100 feet along both 43rd Avenue to the west and Hunter Street to the north. In the past, the site was occupied by the single-story, brick-faced Engine Factory auto shop, well-representative of Long Island City before it was swept with the ongoing wave of real estate development. First permits for a new building were filed in 2005, with Gene Kaufman attached as the architect, although it would take years for the project to gain momentum. The only significant progress that took place in the following nine years was the demolition of the auto shop, which took place between late 2007 and 2009. In 2014, YIMBY brought you project details that showed a 10-story, 57,173-square foot, mixed-use building, with ground level retail and 50 residences above. Kaufman’s design was defined by horizontal bands of windows with balconies at the corners. A terrace was to sit at the rooftop.
The current design shares the same building massing as its predecessor, although both its interior function and exterior envelope saw significant changes. As is expected of many mid-market hotels around the city, windows constitute a lesser portion of the façade than those of a typical residential project. The façade appears to use a two-color scheme arranged in a rectangular pattern formed by (presumably) metal panels, though color renderings remain to be seen. Another expected change in a residential-to-hotel shift is the elimination of balconies. The lower two floors, which would contain the hotel’s common areas, feature greater window surface than the floors on the tower above. The blank walls of the ground floor would be clad in smaller panels (possibly stone, judging by the renderings), which should soften the building’s pedestrian presence. The main entrance will be set under a canopy facing 43rd Avenue at the building’s northwest corner. A blank wall faces the lot to the south, which is cleared for the construction of the 30-story Jackson West tower at 27-01 Jackson Avenue. Another blank wall rises mere feet away from the cars zooming along the elevated viaduct. It is unknown whether the rooftop terrace is retained from the previous design.
Permits place the building’s height at 93 feet, although it is unknown whether the figure includes features such as bulkheads and the parapet. While this height would have been enough to make it stand out as recently as few years ago, at this point, the building will barely register on the neighborhood’s skyline. However, it successfully fulfills the important role of mid-rise infill, adding to the growing street walls along both Hunter Street and 43rd Avenue. Together with its neighbors, such as the nine-story, sharp-angled 25-19 43rd Avenue and the 14-story wing of 43-25 Hunter Street, as well as similarly-sized projects to the north and east, the building would form a mid-rise “plateau” surrounded by taller towers on all sides.
Budget hotels and their ground level street wall setbacks are often maligned for destroying the continuity of Manhattan’s street canyons. However, more often than not, local zoning and budget constraints are usually to blame, rather than architectural aesthetics. Manhattan’s commercially-zoned districts allow for a taller tower only if it is set back from the street after a certain height. Unfortunately, it is cheaper for developers to build a stack of equally sized floors fronted by a plaza or a loading area, rather than erecting a structure that rises from the sidewalk and sets back towards the top, respecting existing conditions. Since this hotel, along with Gene Kaufman’s 19-story Aloft Hotel that rises on the eastern half of the block across the viaduct, stand within the Long Island City Special Zoning District, they are subject to a different set of rules, rising straight from the sidewalk and avoiding the trend common to their Manhattan counterparts.

Looking south along 43rd Avenue. The building, directly behind the fence, starts right from the lot line without any setbacks.
Permits indicate that the L-shaped structure would cover just 65 percent of the lot. The remainder will be taken up by a rear yard in the site’s southeast corner, measuring roughly 55 x 55 feet. A 2,60- square-foot parking area would supply 17 spaces.
The hotel is conveniently located for visitors, given its position close to the junction of Jackson Avenue, Queens Boulevard, the Ed Koch Queensboro Bridge, and Northern Boulevard, which allow for easy car access to the city’s airports. In addition, the E, G, M, N, Q, R, and 7 trains all lie within a two-block radius.
In late 2015, the western tip of the triangular park across the street was expanded with a pedestrian island. By any standard, this was a move in the right direction that made the intersection safer. However, the pedestrian island connects with the rest of the park via two improbably narrow sidewalks, squeezed between parked cars and a tall planter curb. At around two feet in width, they can be comfortably passed by only one person at a time, and present a legitimate hazard to wheelchair users. While street parking on either side of the pocket park is reasonable, we urge the city to converting roughly two parking spaces on either side into expanded sidewalks, to a point where they would comfortably connect to the open space to the east. The loss of four parking spaces would be easily offset by transforming the bottleneck into a functional pedestrian pathway, where we observed a surprisingly high number of pedestrians during our visits over the past half a year.
While addressing pedestrian improvements, we would like to remind our readers of our proposal for a Hunter Street Pedestrian Promenade across the street to the west, which we introduced in our March article for of 43-25 Hunter. The block-long stretch of the one-way street became almost entirely obsolete as a point of vehicular access, after all the properties on the south side were replaced by the 974-unit project. If provisions are made for the new building’s entrance and the one remaining loading bay on the north side of the street, the rest of the roadway would be put to better use if converted into pedestrian space. Given its negligible role as a traffic thoroughfare, the negative effect upon local congestion would be minimal. With close to 10,000 new units slated to rise on the surrounding blocks within just a few years, the Court Square district faces an acute lack of green space. The Hunter Street Promenade would connect the existing series of small, disjointed public squares into a continuous, quarter-mile-long arcade that would become the green core for the new community.
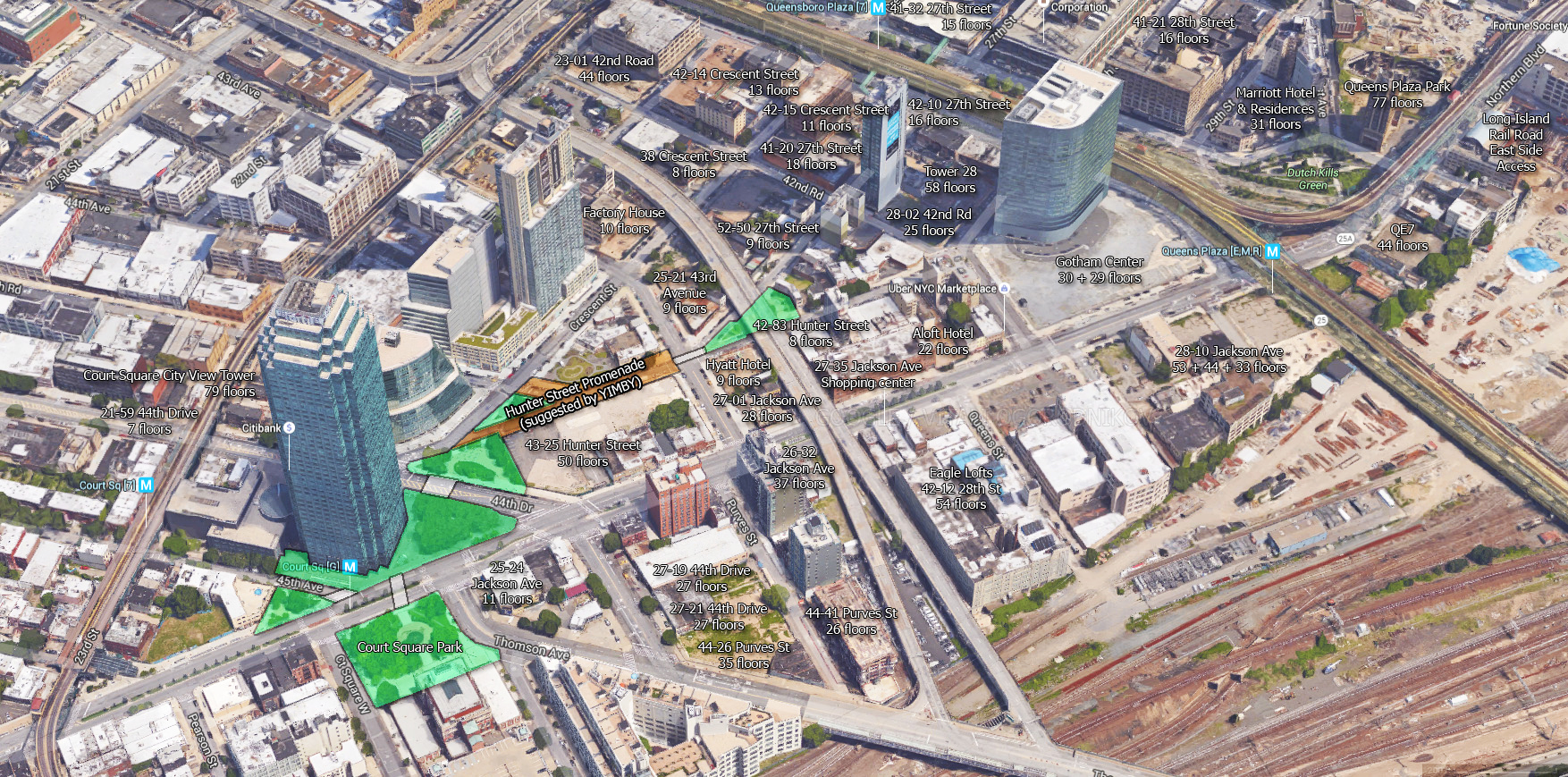
Our suggested street alterations would create a unified green space in the center of the dense district. Text indicates ongoing projects. Original image source: Google
Subscribe to YIMBY’s daily e-mail
Follow YIMBYgram for real-time photo updates
Like YIMBY on Facebook
Follow YIMBY’s Twitter for the latest in YIMBYnews

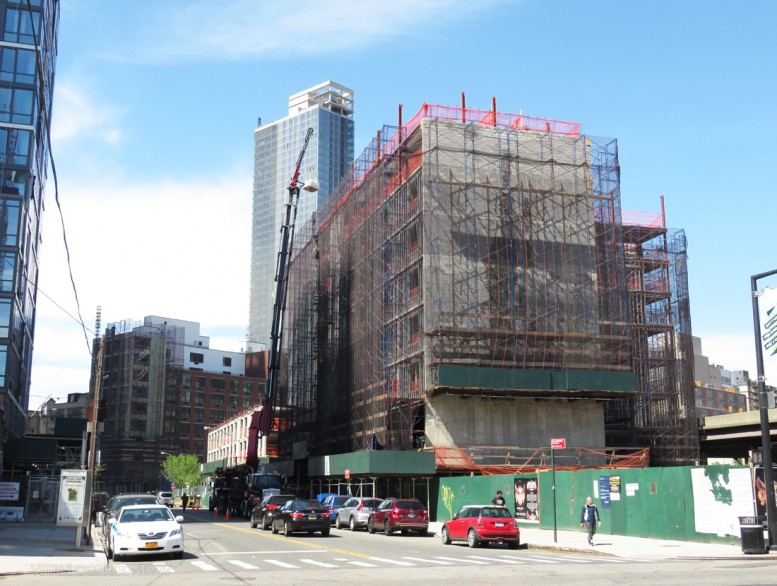
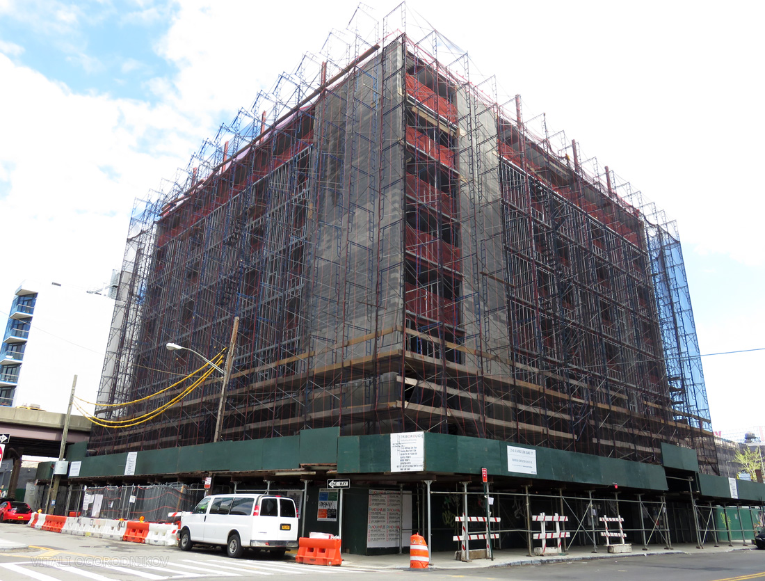
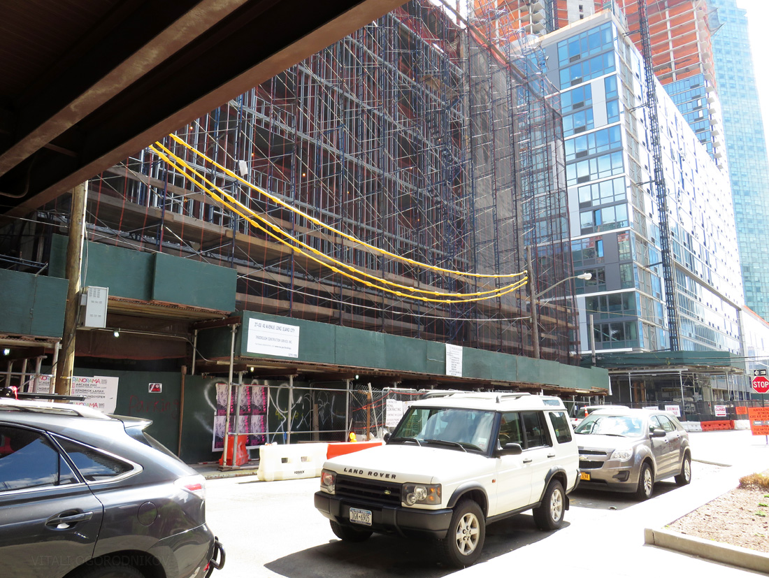
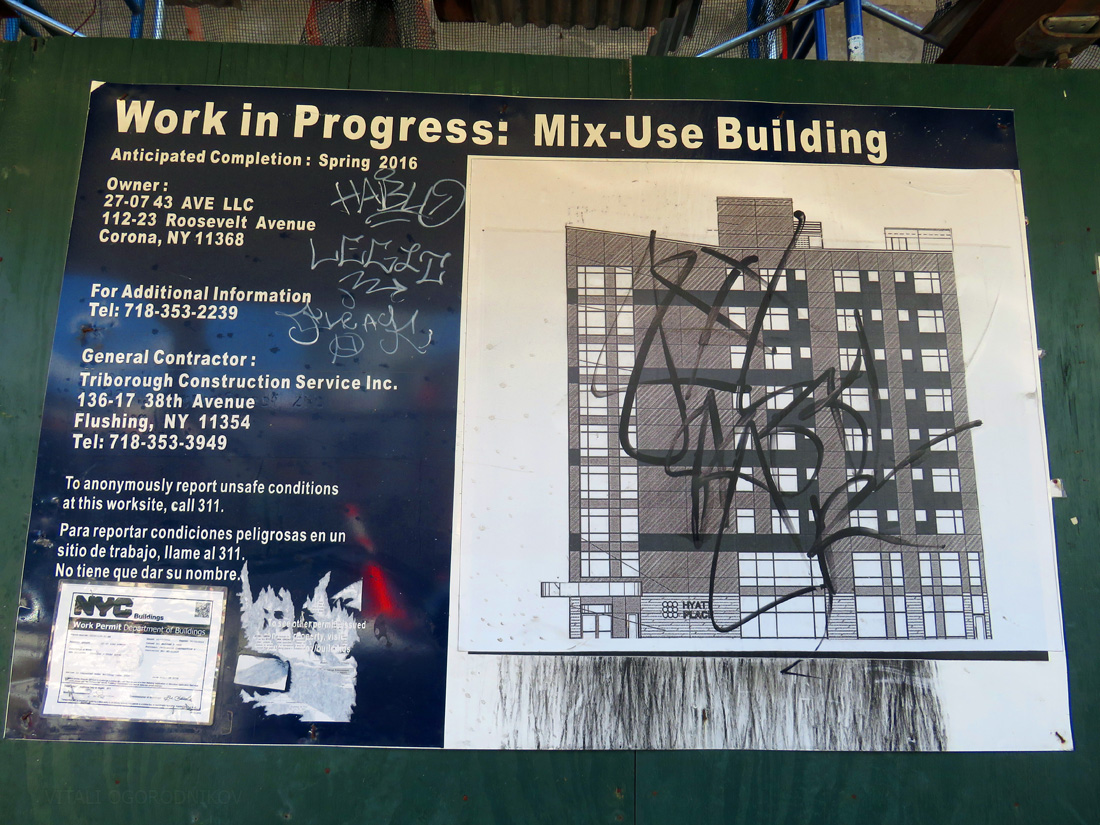
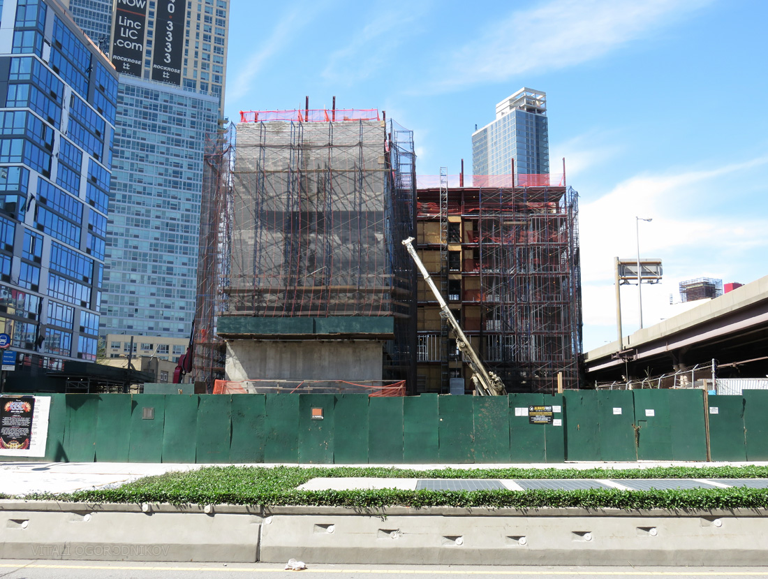
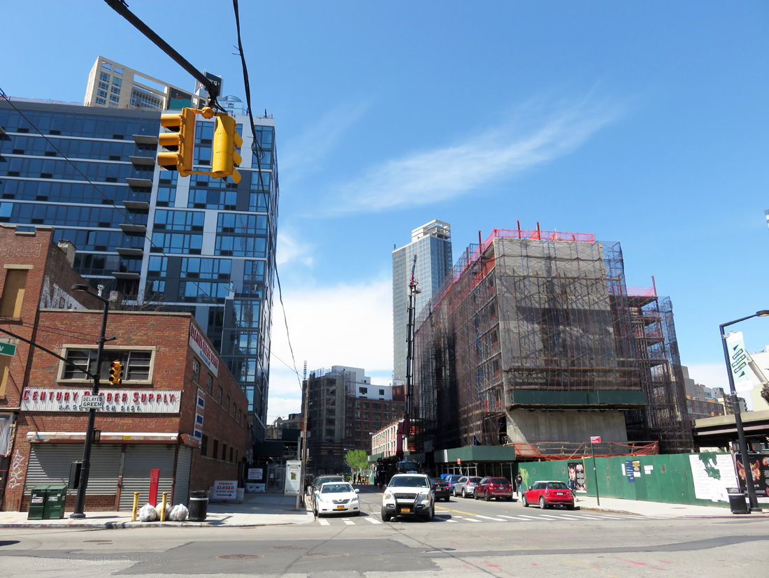
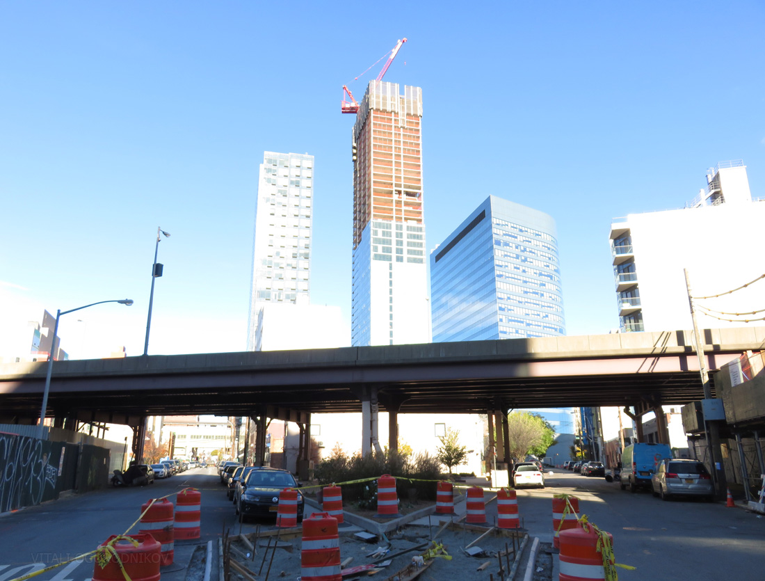
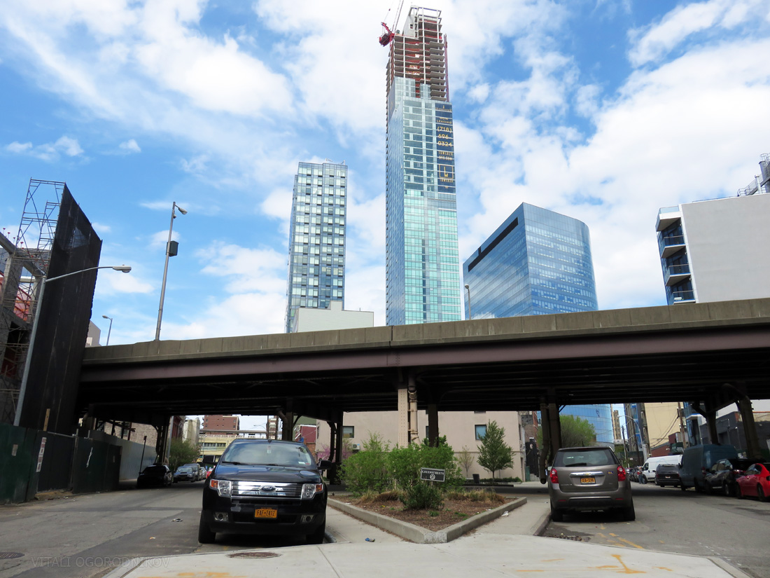
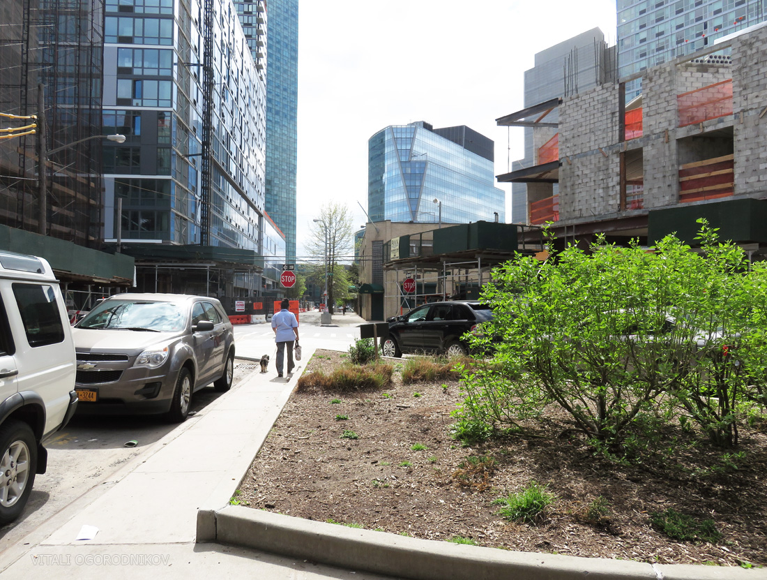
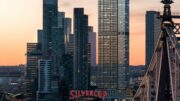

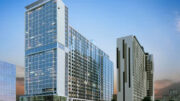
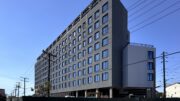
Cheerio for the last day in this week…YIMBY has a good holiday and take a chance of relaxing.