When we last checked in on the ODA New York-designed mixed-use development at 436 Albee Square, in Downtown Brooklyn, it was about three stories above ground. Now, it’s about three months later and, thanks to photos sent to us by our friend Tectonic, we can see the project has risen to about 20 stories above ground, on its way to a final height of 28 stories.
Those 28 stories will stretch to 310 feet and encompass 143,200 square feet, according to the latest information from the Department of Buildings. Developer Yoel Schwimer has planned 150 units across 118,977 square feet of residential space. That works out to an average unit size of about 793 square feet.
There will be eight units per floor on the fourth and fifth floors, six units per floor on floors six through 27, and two units on the 28th floor, which will also feature private terraces. There will be an outdoor tenant recreation area on the roof.
The first floor will have 30 automobile parking spaces and the cellar will have room for 75 bicycles.
The project also includes 23,740 square feet of commercial space, for retail located from the cellar to the third floor.
The site is located around the corner from 9 DeKalb Avenue, the JDS/Chetrit-developed, SHoP-designed supertall that will rise 1,066 feet and become Brooklyn’s new tallest building.
The closest subway station is Hoyt Street on the 2 and 3 trains, but the A, B, C, G, N, Q, R, 4, and 5 trains are also within pretty easy walking distance.
We expect construction to finish in 2017.
Subscribe to YIMBY’s daily e-mail
Follow YIMBYgram for real-time photo updates
Like YIMBY on Facebook
Follow YIMBY’s Twitter for the latest in YIMBYnews

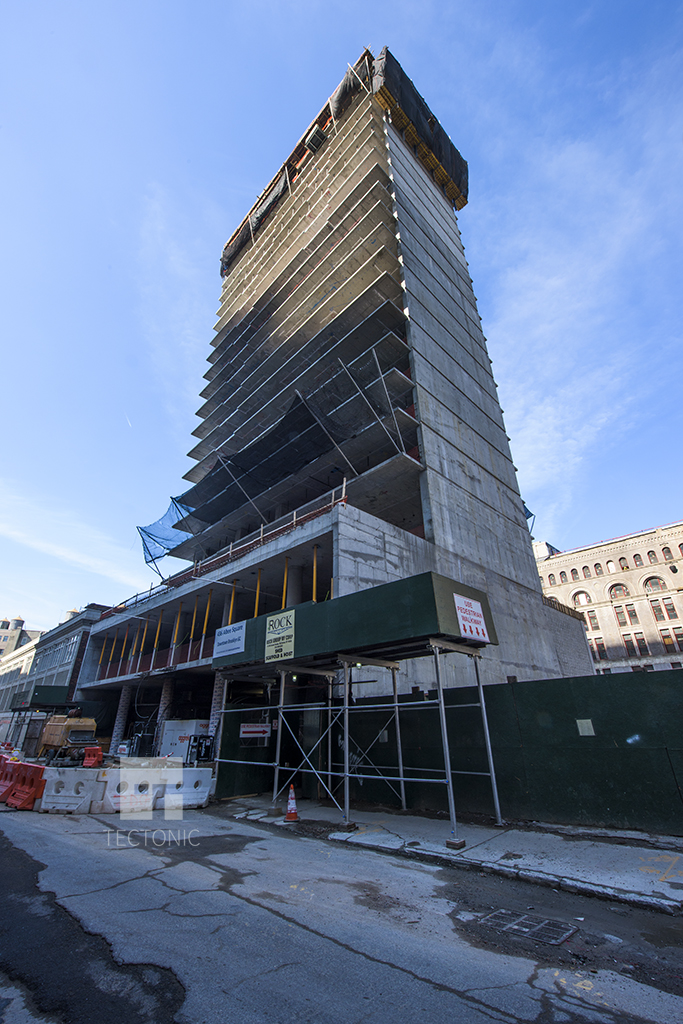
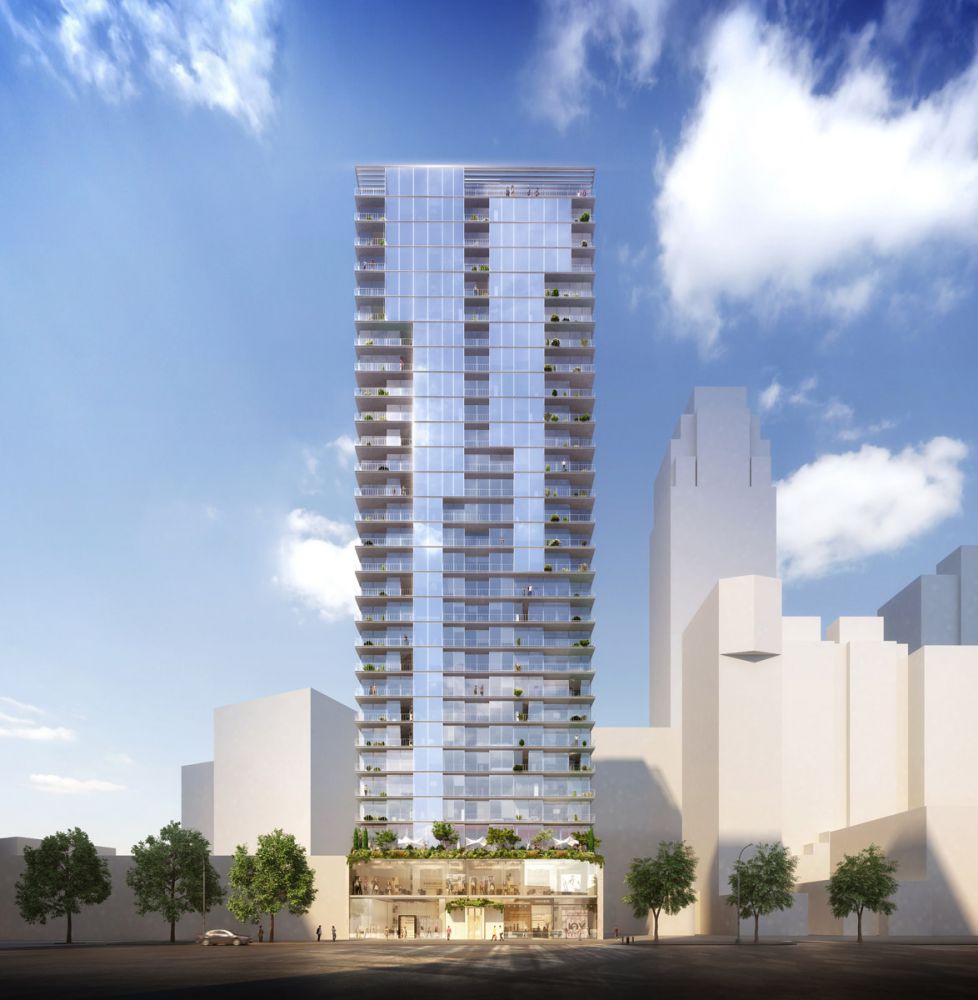
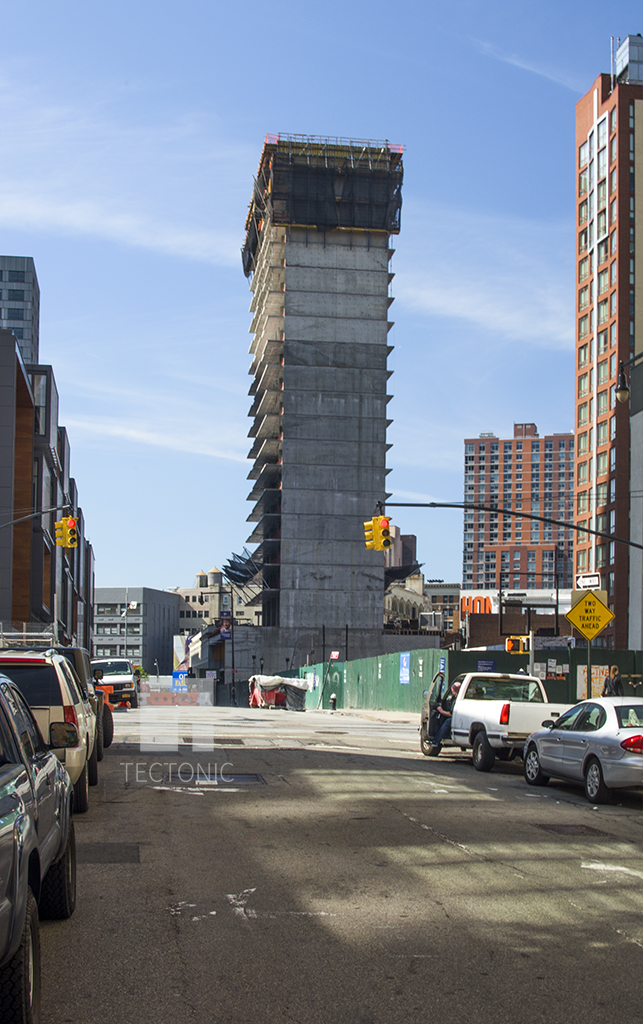
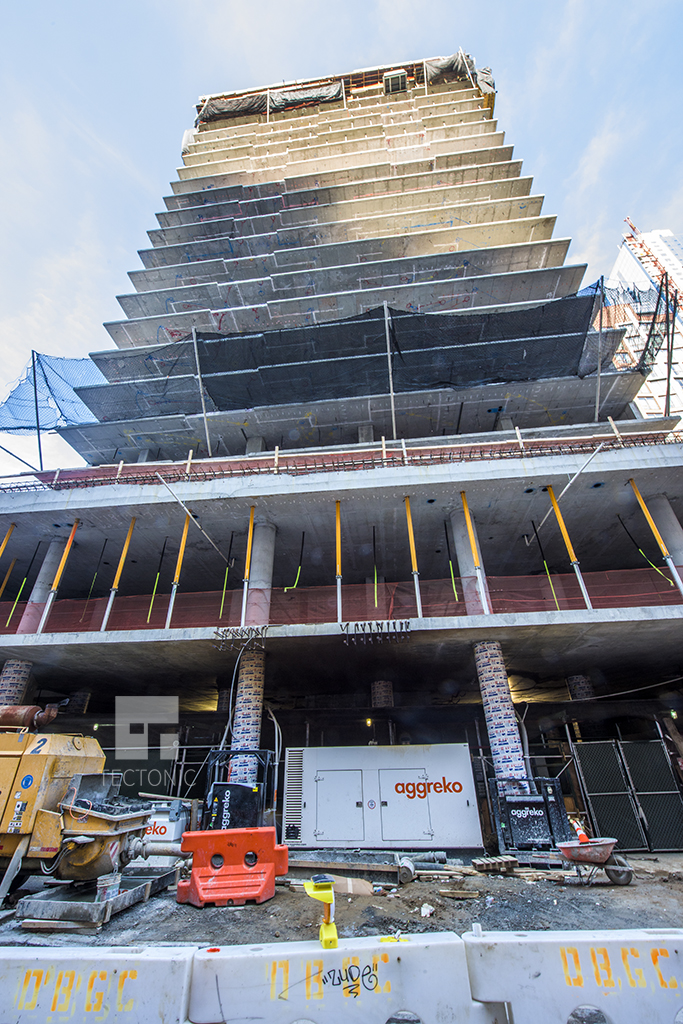



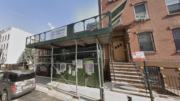
Floors and concrete going up, open construction and machine making a progress.